111 Sturbridge Drive, Georgetown, KY 40324
Local realty services provided by:ERA Select Real Estate
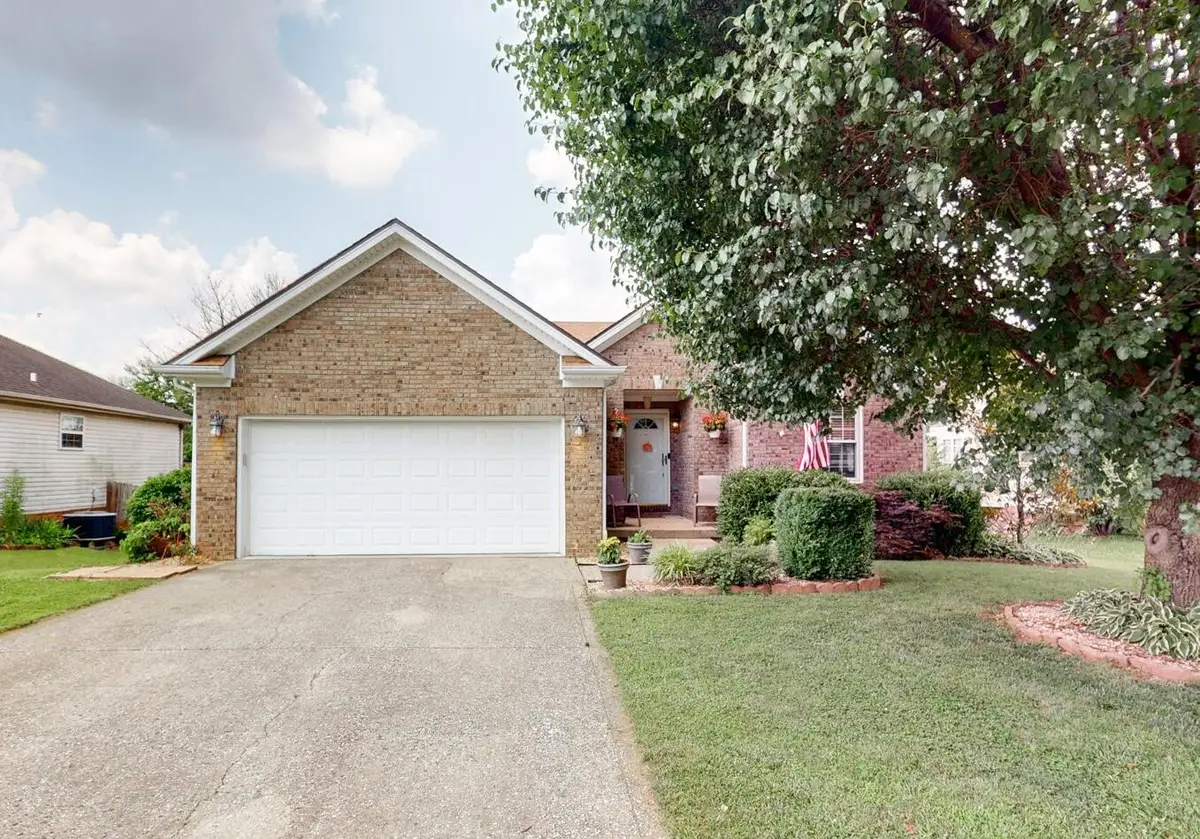


111 Sturbridge Drive,Georgetown, KY 40324
$349,900
- 4 Beds
- 3 Baths
- 2,372 sq. ft.
- Single family
- Pending
Listed by:kevin bradley
Office:kb realty group
MLS#:25014040
Source:KY_LBAR
Price summary
- Price:$349,900
- Price per sq. ft.:$147.51
About this home
Don't miss this wonderful 4-bedroom ranch that sits on a full, finished basement. This home is ready for you to make it your own, and is conveniently located near everything Georgetown has to offer with easy highway access. Step inside and you're greeted by a great living room with a built-in bookcase and a beautiful fireplace. Kitchen is large with tons of counter space and cabinetry along with stainless steel appliances. Home has a separate, convenient utility room with storage. The owner's suite is nicely-sized with a private, ensuite bathroom and a walk-in closet you're sure to appreciate. Home has additional upstairs bedroom that could also many a great playroom or home office. Downstairs you'll discover a large rec room that's a perfect space for entertaining. Basement has two additional bedrooms and a full bathroom. Don't miss the bonus room in the basement that adds storage, but would also be a great space for hobbies. This home is an outdoor oasis complete with an oversized deck perfect for unwinding or barbecuing, along with a huge patio. Check out the very nice storage shed while you're there. Don't let this home pass you by!
Contact an agent
Home facts
- Year built:1999
- Listing Id #:25014040
- Added:45 day(s) ago
- Updated:July 29, 2025 at 01:08 PM
Rooms and interior
- Bedrooms:4
- Total bathrooms:3
- Full bathrooms:3
- Living area:2,372 sq. ft.
Heating and cooling
- Cooling:Electric
- Heating:Forced Air
Structure and exterior
- Year built:1999
- Building area:2,372 sq. ft.
Schools
- High school:Scott Co
- Middle school:Royal Spring
- Elementary school:Anne Mason
Utilities
- Water:Public
Finances and disclosures
- Price:$349,900
- Price per sq. ft.:$147.51
New listings near 111 Sturbridge Drive
- Open Sun, 2 to 4pmNew
 $385,000Active4 beds 3 baths2,172 sq. ft.
$385,000Active4 beds 3 baths2,172 sq. ft.104 Amen Corner Way, Georgetown, KY 40324
MLS# 25017976Listed by: EXP REALTY, LLC - Open Sat, 1 to 3pmNew
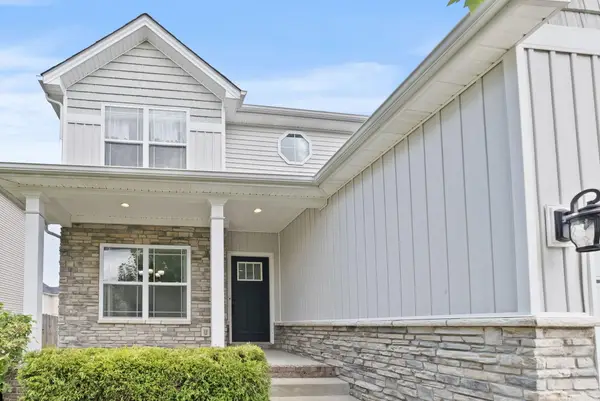 $449,000Active5 beds 4 baths3,352 sq. ft.
$449,000Active5 beds 4 baths3,352 sq. ft.166 Cross Park Drive, Georgetown, KY 40324
MLS# 25017813Listed by: THE BROKERAGE - New
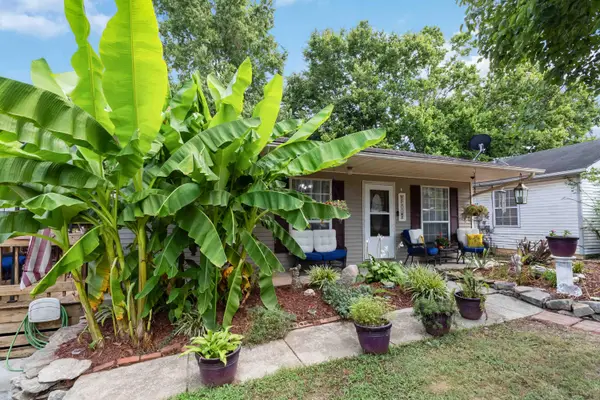 $184,900Active2 beds 1 baths832 sq. ft.
$184,900Active2 beds 1 baths832 sq. ft.103 Habitat Drive, Georgetown, KY 40324
MLS# 25017956Listed by: EPIQUE REALTY - GEORGETOWN - New
 $299,900Active3 beds 3 baths1,749 sq. ft.
$299,900Active3 beds 3 baths1,749 sq. ft.106 Meadow View Way, Georgetown, KY 40324
MLS# 25017876Listed by: KB REALTY GROUP - New
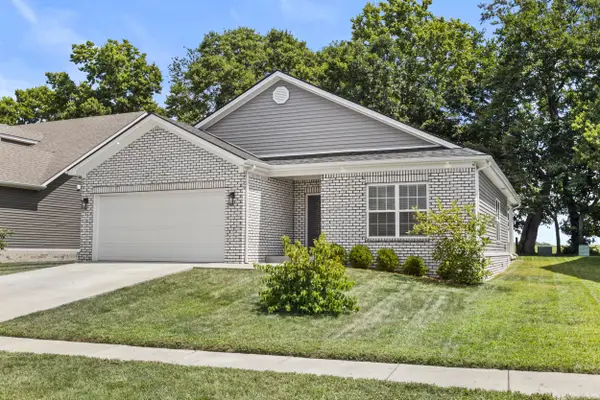 $314,000Active3 beds 2 baths1,524 sq. ft.
$314,000Active3 beds 2 baths1,524 sq. ft.126 Brittany Lane, Georgetown, KY 40324
MLS# 25017832Listed by: RE/MAX CREATIVE REALTY - Open Sun, 2 to 4pmNew
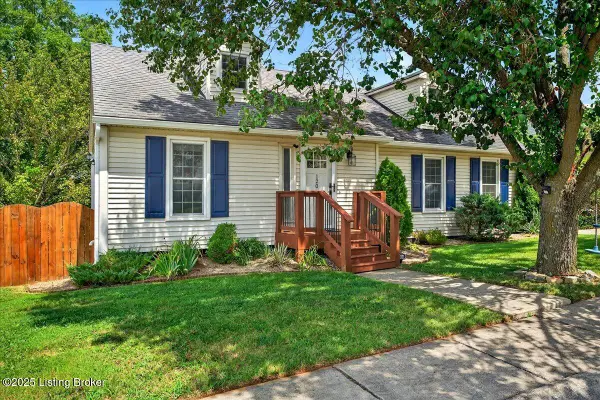 $345,000Active4 beds 3 baths2,661 sq. ft.
$345,000Active4 beds 3 baths2,661 sq. ft.120 Barren River Blvd, Georgetown, KY 40324
MLS# 1695163Listed by: KELLER WILLIAMS LOUISVILLE EAST - New
 $625,000Active4 beds 3 baths2,934 sq. ft.
$625,000Active4 beds 3 baths2,934 sq. ft.2180 Burton Pike, Georgetown, KY 40324
MLS# 25017796Listed by: KIRKPATRICK & COMPANY - Open Sun, 2 to 4pmNew
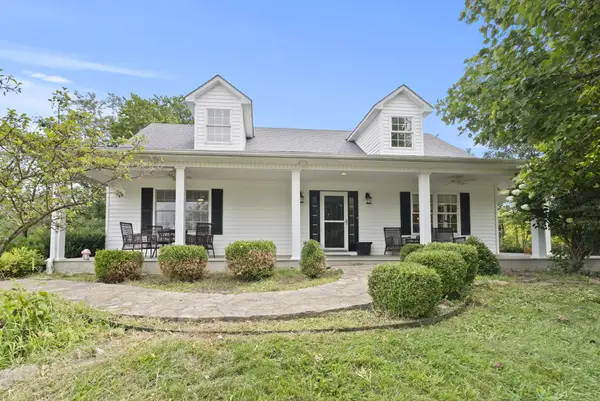 $565,000Active3 beds 4 baths2,701 sq. ft.
$565,000Active3 beds 4 baths2,701 sq. ft.108 Forest Path Drive, Georgetown, KY 40324
MLS# 25017787Listed by: KENTUCKY LAND AND HOME - New
 $625,000Active4 beds 3 baths2,934 sq. ft.
$625,000Active4 beds 3 baths2,934 sq. ft.2180 Burton Pike, Georgetown, KY 40324
MLS# 25017789Listed by: KIRKPATRICK & COMPANY - New
 $607,230Active3 beds 3 baths2,550 sq. ft.
$607,230Active3 beds 3 baths2,550 sq. ft.189 Clubhouse Drive, Georgetown, KY 40324
MLS# 25017754Listed by: KASSIE & ASSOCIATES
