129 Cornwallis Drive, Georgetown, KY 40324
Local realty services provided by:ERA Team Realtors
129 Cornwallis Drive,Georgetown, KY 40324
$249,900
- 4 Beds
- 3 Baths
- 1,456 sq. ft.
- Single family
- Pending
Listed by:kory lester
Office:kb realty group
MLS#:25018015
Source:KY_LBAR
Price summary
- Price:$249,900
- Price per sq. ft.:$171.63
About this home
Do you need that 4th bedroom? Come and check out this great 4 Bed, 2.5 Bath home in The Colony. The kitchen has tons of counter and cabinet space that you'll surely love. Upstairs, you'll find an owner's suite that has a generously-sized bedroom, a walk-in closet, and a private ensuite bathroom. Home has three additional bedrooms with good closet space, and laundry conveniently located upstairs as well. This home is located only 10 minutes from Toyota and the interstate, along with everything else that Georgetown has to offer.
Contact an agent
Home facts
- Year built:2014
- Listing ID #:25018015
- Added:41 day(s) ago
- Updated:September 03, 2025 at 10:38 PM
Rooms and interior
- Bedrooms:4
- Total bathrooms:3
- Full bathrooms:2
- Half bathrooms:1
- Living area:1,456 sq. ft.
Heating and cooling
- Cooling:Electric, Heat Pump
- Heating:Electric, Heat Pump
Structure and exterior
- Year built:2014
- Building area:1,456 sq. ft.
- Lot area:0.09 Acres
Schools
- High school:Scott Co
- Middle school:Royal Spring
- Elementary school:Anne Mason
Utilities
- Water:Public
- Sewer:Public Sewer
Finances and disclosures
- Price:$249,900
- Price per sq. ft.:$171.63
New listings near 129 Cornwallis Drive
- New
 $285,000Active3 beds 3 baths1,358 sq. ft.
$285,000Active3 beds 3 baths1,358 sq. ft.106 Plymouth Court, Georgetown, KY 40324
MLS# 25502208Listed by: LIFSTYL REAL ESTATE - New
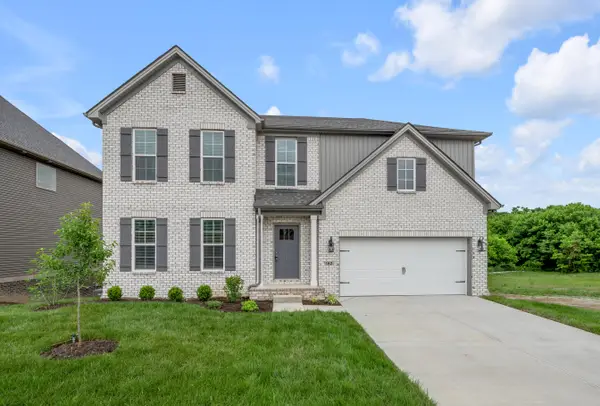 $449,707Active4 beds 3 baths2,498 sq. ft.
$449,707Active4 beds 3 baths2,498 sq. ft.162 Limestone Lane, Georgetown, KY 40324
MLS# 25502122Listed by: CHRISTIES INTERNATIONAL REAL ESTATE BLUEGRASS - New
 $224,900Active2 beds 3 baths1,280 sq. ft.
$224,900Active2 beds 3 baths1,280 sq. ft.126 Copper Kettle Path, Georgetown, KY 40324
MLS# 25502030Listed by: HOMELAND REAL ESTATE INC - MT STERLING - New
 $389,900Active4 beds 3 baths2,076 sq. ft.
$389,900Active4 beds 3 baths2,076 sq. ft.133 Hourglass Lane, Georgetown, KY 40324
MLS# 25502026Listed by: NATIONAL REAL ESTATE - New
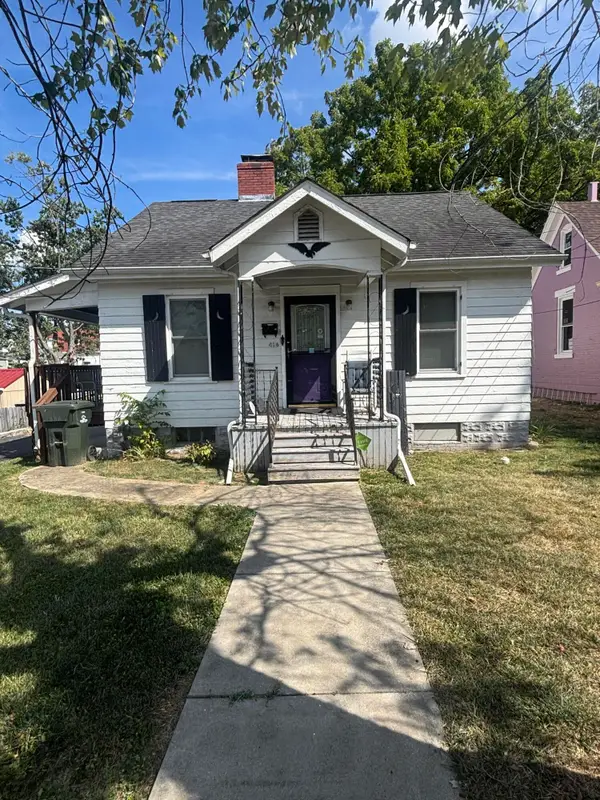 $140,000Active3 beds 1 baths1,320 sq. ft.
$140,000Active3 beds 1 baths1,320 sq. ft.416 Military Street, Georgetown, KY 40324
MLS# 25501993Listed by: KY LOCAL - New
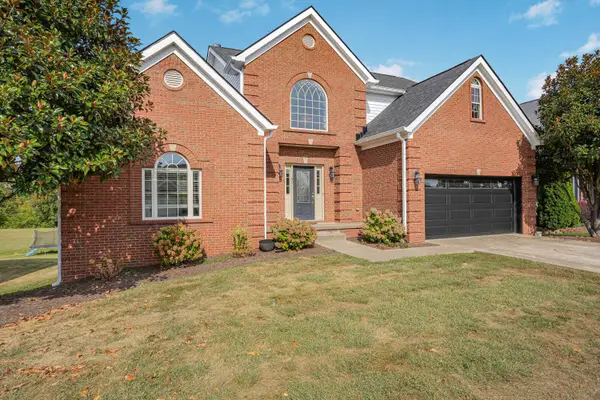 $679,000Active5 beds 4 baths4,100 sq. ft.
$679,000Active5 beds 4 baths4,100 sq. ft.145 Inverness Drive, Georgetown, KY 40324
MLS# 25501922Listed by: THE AGENCY - New
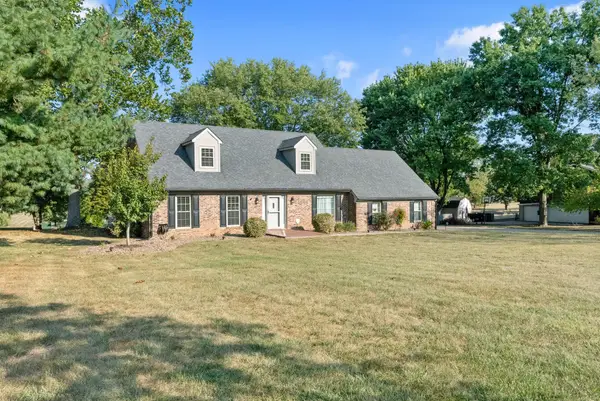 $575,000Active4 beds 3 baths2,938 sq. ft.
$575,000Active4 beds 3 baths2,938 sq. ft.121 Lakeview Drive, Georgetown, KY 40324
MLS# 25501851Listed by: BLUEGRASS SOTHEBY'S INTERNATIONAL REALTY - New
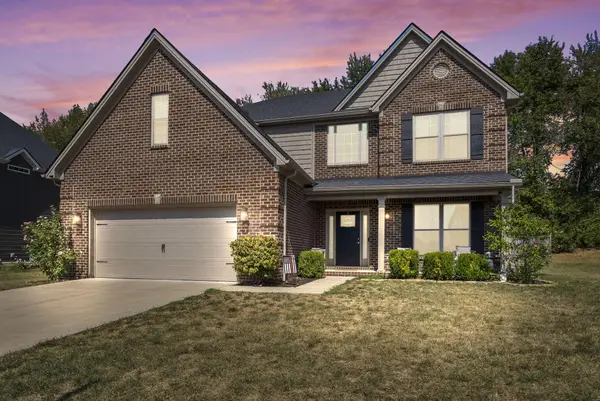 $539,000Active4 beds 3 baths3,053 sq. ft.
$539,000Active4 beds 3 baths3,053 sq. ft.121 Limestone Lane, Georgetown, KY 40324
MLS# 25501292Listed by: RE/MAX CREATIVE REALTY - New
 $595,000Active-- beds -- baths
$595,000Active-- beds -- baths283 Leesburg Road, Georgetown, KY 40324
MLS# 25501767Listed by: KELLER WILLIAMS BLUEGRASS REALTY - New
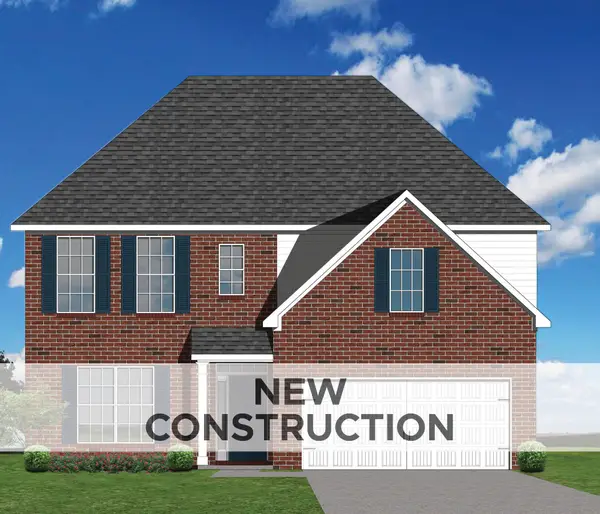 $421,888Active4 beds 3 baths2,639 sq. ft.
$421,888Active4 beds 3 baths2,639 sq. ft.139 Limestone Lane, Georgetown, KY 40324
MLS# 25501740Listed by: CHRISTIES INTERNATIONAL REAL ESTATE BLUEGRASS
