141 Shinnecock Hills Drive, Georgetown, KY 40324
Local realty services provided by:ERA Team Realtors
141 Shinnecock Hills Drive,Georgetown, KY 40324
$380,000
- 3 Beds
- 3 Baths
- 2,031 sq. ft.
- Single family
- Active
Listed by:brandon feltner
Office:kentucky land and home
MLS#:25017144
Source:KY_LBAR
Price summary
- Price:$380,000
- Price per sq. ft.:$187.1
About this home
This meticulously maintained home in Paynes Landing offers a perfect blend of luxury and convenience, just minutes away from the popular Canewood Golf Course. The Springdale plan boasts numerous upgrades, such as stylish engineered hardwood floors, granite countertops, and stainless-steel appliances in a spacious kitchen with a walk-in pantry. The unique barrel-vaulted ceiling enhances the family room, which features a cozy stone gas fireplace. The primary bedroom is spacious, and it adjoins a large private master bathroom with modern tile work throughout, including the walk-in shower, plus dual vanities with a larger walk-in closet. The two additional bedrooms connect with a shared full bathroom. Enjoy beautiful sunsets from the back deck of this large corner lot, complemented by a surrounding green space and a 10x12 storage building included with the property. Ideal for golfers and families.
Contact an agent
Home facts
- Year built:2017
- Listing ID #:25017144
- Added:59 day(s) ago
- Updated:October 03, 2025 at 03:40 PM
Rooms and interior
- Bedrooms:3
- Total bathrooms:3
- Full bathrooms:2
- Half bathrooms:1
- Living area:2,031 sq. ft.
Heating and cooling
- Cooling:Heat Pump
- Heating:Forced Air, Natural Gas
Structure and exterior
- Year built:2017
- Building area:2,031 sq. ft.
- Lot area:0.27 Acres
Schools
- High school:Great Crossing
- Middle school:Scott Co
- Elementary school:Western
Utilities
- Water:Public
- Sewer:Public Sewer
Finances and disclosures
- Price:$380,000
- Price per sq. ft.:$187.1
New listings near 141 Shinnecock Hills Drive
- Open Sun, 2 to 4pmNew
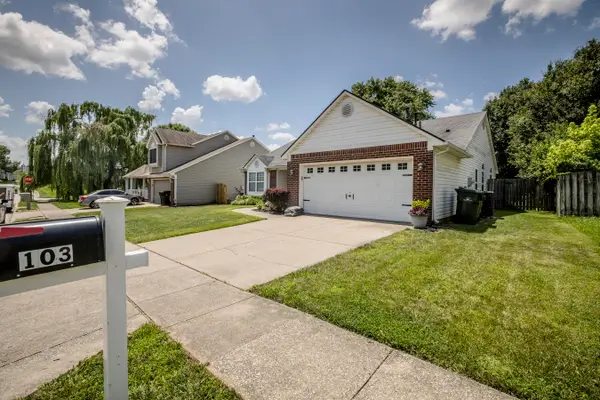 $300,000Active3 beds 2 baths1,521 sq. ft.
$300,000Active3 beds 2 baths1,521 sq. ft.103 Deerfield Lane, Georgetown, KY 40324
MLS# 25502125Listed by: EXP REALTY, LLC - New
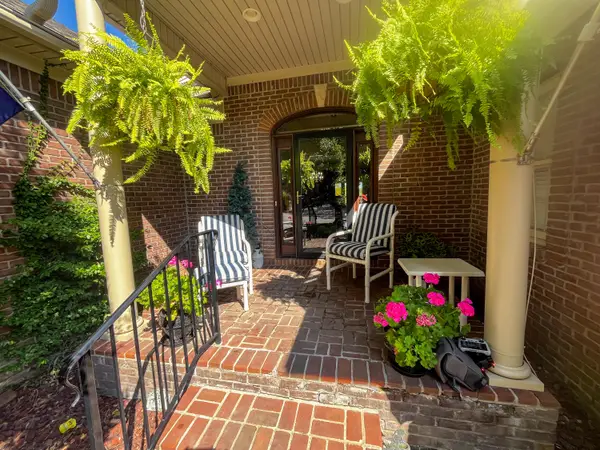 $639,900Active4 beds 4 baths3,987 sq. ft.
$639,900Active4 beds 4 baths3,987 sq. ft.114 Bethpage Path, Georgetown, KY 40324
MLS# 25502826Listed by: BLUEHORSE REALTY - Open Sun, 3 to 5pmNew
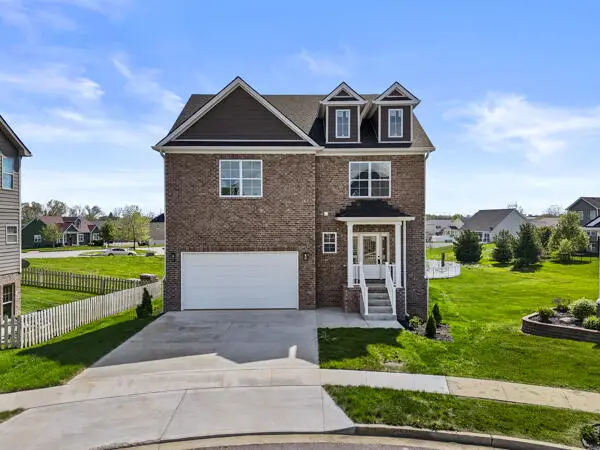 $459,000Active4 beds 3 baths2,458 sq. ft.
$459,000Active4 beds 3 baths2,458 sq. ft.102 Creekstone Court, Georgetown, KY 40324
MLS# 25502779Listed by: NATIONAL REAL ESTATE - New
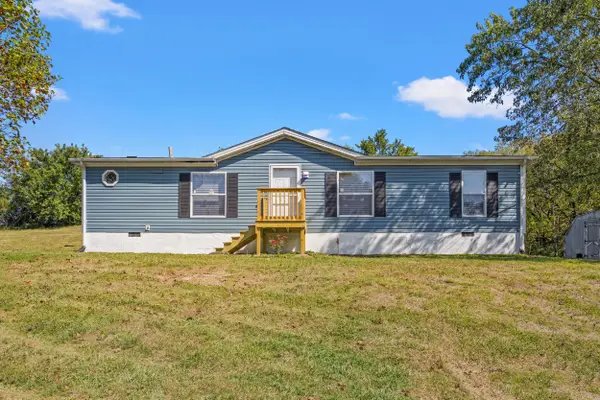 $299,000Active3 beds 2 baths1,344 sq. ft.
$299,000Active3 beds 2 baths1,344 sq. ft.943 Sims Pike, Georgetown, KY 40324
MLS# 25502767Listed by: LIFSTYL REAL ESTATE - New
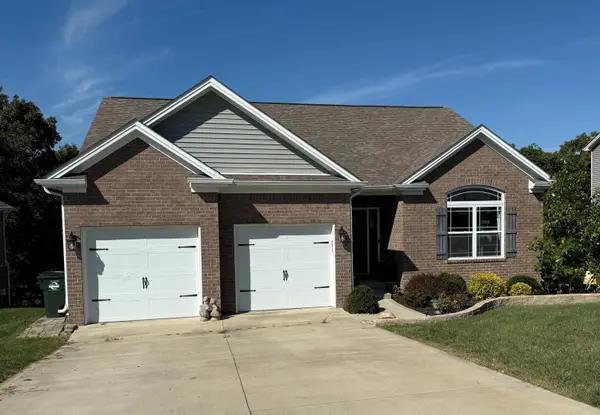 $429,900Active4 beds 3 baths3,325 sq. ft.
$429,900Active4 beds 3 baths3,325 sq. ft.199 Westwoods Drive Westwoods Drive, Georgetown, KY 40324
MLS# 25502747Listed by: CRAVENS REALTY - New
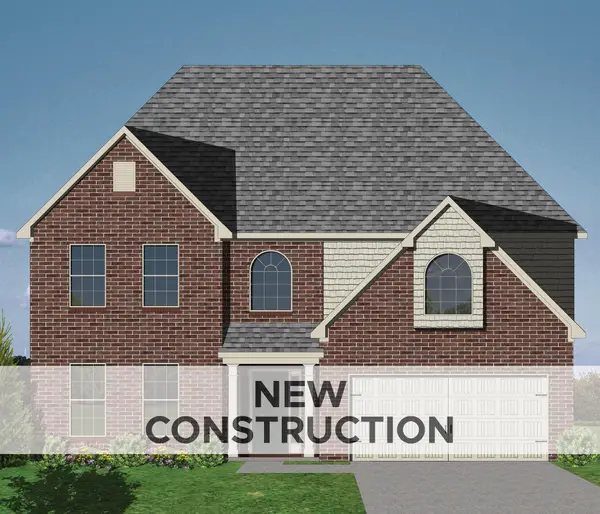 $417,888Active4 beds 3 baths2,984 sq. ft.
$417,888Active4 beds 3 baths2,984 sq. ft.122 Dunmore Lane, Georgetown, KY 40324
MLS# 25502753Listed by: CHRISTIES INTERNATIONAL REAL ESTATE BLUEGRASS - New
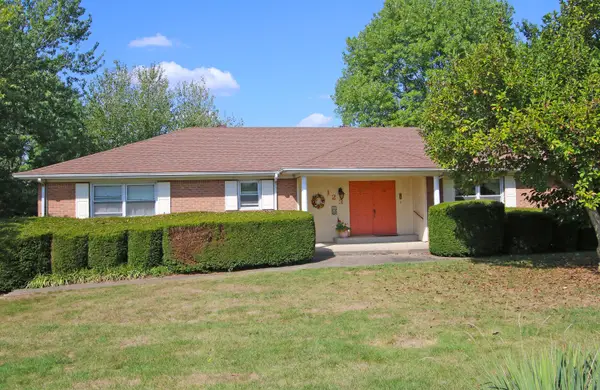 $469,900Active3 beds 4 baths4,104 sq. ft.
$469,900Active3 beds 4 baths4,104 sq. ft.123 Pinehurst Drive, Georgetown, KY 40324
MLS# 25502733Listed by: RECTOR HAYDEN REALTORS - New
 $215,000Active3 beds 2 baths1,499 sq. ft.
$215,000Active3 beds 2 baths1,499 sq. ft.412 Cheyenne Trail, Georgetown, KY 40324
MLS# 25501957Listed by: EXP REALTY, LLC - New
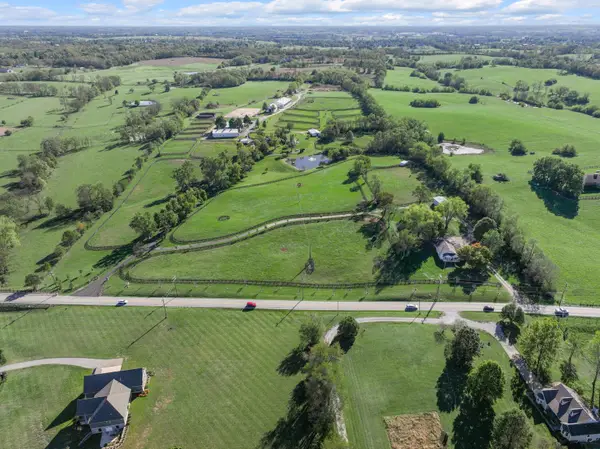 $2,595,000Active3 beds 4 baths2,500 sq. ft.
$2,595,000Active3 beds 4 baths2,500 sq. ft.2788 Frankfort Road, Georgetown, KY 40324
MLS# 25502682Listed by: BLUEGRASS SOTHEBY'S INTERNATIONAL REALTY 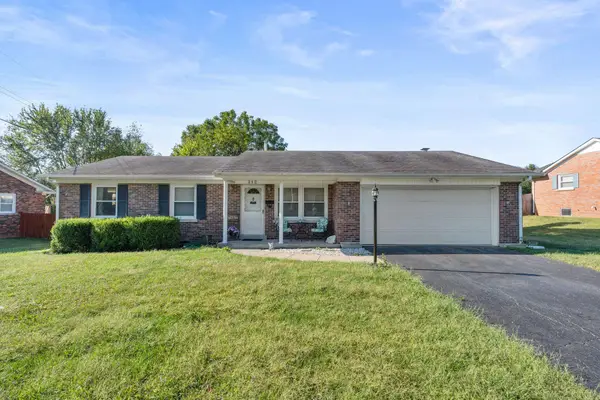 $279,900Pending3 beds 2 baths1,366 sq. ft.
$279,900Pending3 beds 2 baths1,366 sq. ft.212 Pocahontas Trail, Georgetown, KY 40324
MLS# 25502668Listed by: KB REALTY GROUP
