157 Cherry Hill Drive, Georgetown, KY 40324
Local realty services provided by:ERA Select Real Estate
157 Cherry Hill Drive,Georgetown, KY 40324
$679,000
- 5 Beds
- 4 Baths
- 3,676 sq. ft.
- Single family
- Pending
Listed by:angela newby
Office:calumet realty
MLS#:25504418
Source:KY_LBAR
Price summary
- Price:$679,000
- Price per sq. ft.:$184.71
About this home
Your dream home has arrived! Located in one of Georgetown's most desirable areas, this custom-built beauty blends space, elegance, and comfort for the whole family. From serene spaces to entertain-ready features, every detail has been thoughtfully designed. The main level showcases gleaming hardwoods, built-in speaker system, and a luxurious primary suite with barrel-vaulted ceiling, jetted tub, and a floor-to-ceiling tiled rain shower. The great room impresses with a soaring coffered ceiling, fireplace, and oversized windows for abundant natural light. The kitchen features granite countertops, stainless appliances, wine cooler, and a large pantry—perfect for gatherings and everyday living. Upstairs, you'll find two spacious guest rooms with walk-in closets and a fifth bedroom offering versatile options. The lower level is a showstopper—complete with a pub-style brick bar, arched ceiling wine cellar, cozy family room with tray ceiling and fireplace, guest suite with walk-in shower, and walkout access to a covered patio. Step outside to lush landscaping, fruit trees (apple, pear, grapevines, raspberry bushes), a custom stone grill, koi pond, and plenty of space to relax and unwind. Three bathrooms and the kitchen have been updated. Fresh paint throughout means it's move-in ready—just in time for the holidays! Located minutes from Toyota, I-75, and Lexington shopping, this property offers luxury, location, and lifestyle in one exceptional package.
Contact an agent
Home facts
- Year built:2004
- Listing ID #:25504418
- Added:5 day(s) ago
- Updated:October 24, 2025 at 04:41 PM
Rooms and interior
- Bedrooms:5
- Total bathrooms:4
- Full bathrooms:3
- Half bathrooms:1
- Living area:3,676 sq. ft.
Heating and cooling
- Cooling:Electric, Heat Pump
- Heating:Electric, Forced Air, Heat Pump, Natural Gas
Structure and exterior
- Year built:2004
- Building area:3,676 sq. ft.
- Lot area:0.23 Acres
Schools
- High school:Scott Co
- Middle school:Royal Spring
- Elementary school:Eastern
Utilities
- Water:Public
- Sewer:Public Sewer
Finances and disclosures
- Price:$679,000
- Price per sq. ft.:$184.71
New listings near 157 Cherry Hill Drive
- New
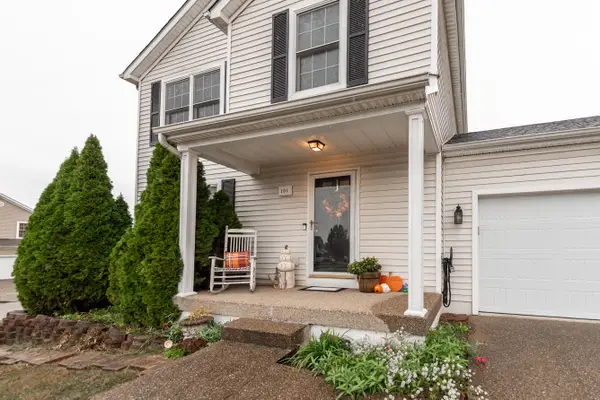 $349,900Active3 beds 4 baths2,529 sq. ft.
$349,900Active3 beds 4 baths2,529 sq. ft.101 Dunn Circle, Georgetown, KY 40324
MLS# 25504715Listed by: NATIONAL REAL ESTATE - New
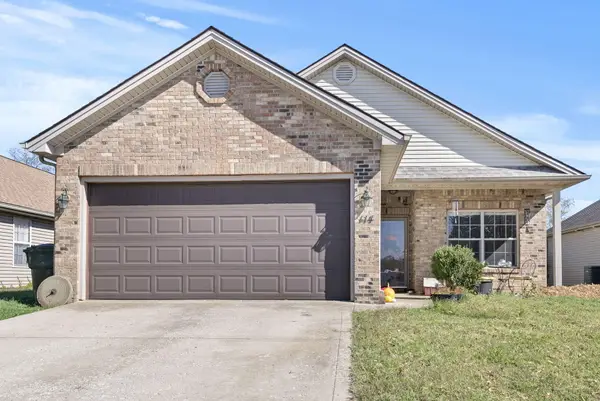 $250,000Active3 beds 2 baths1,342 sq. ft.
$250,000Active3 beds 2 baths1,342 sq. ft.114 Seth Way, Georgetown, KY 40324
MLS# 25504690Listed by: RE/MAX ELITE LEXINGTON - Open Sun, 2 to 4pmNew
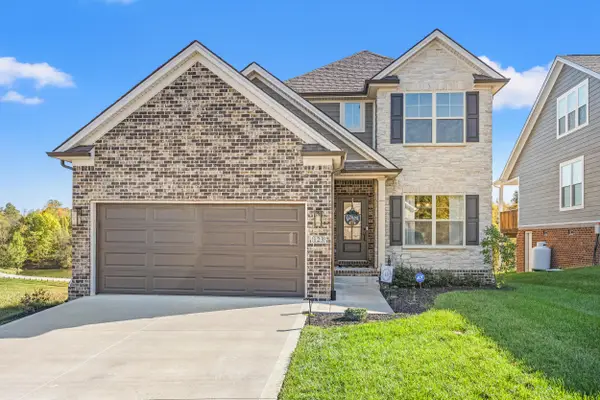 $500,000Active3 beds 3 baths2,166 sq. ft.
$500,000Active3 beds 3 baths2,166 sq. ft.123 Hickory Grove Court, Georgetown, KY 40324
MLS# 25504681Listed by: BLUEGRASS PROPERTIES GROUP - New
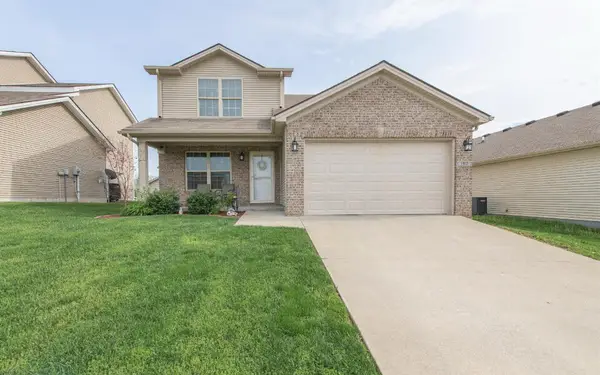 $285,000Active3 beds 3 baths1,289 sq. ft.
$285,000Active3 beds 3 baths1,289 sq. ft.102 Wabash Drive, Georgetown, KY 40324
MLS# 25504657Listed by: INDIGO & CO 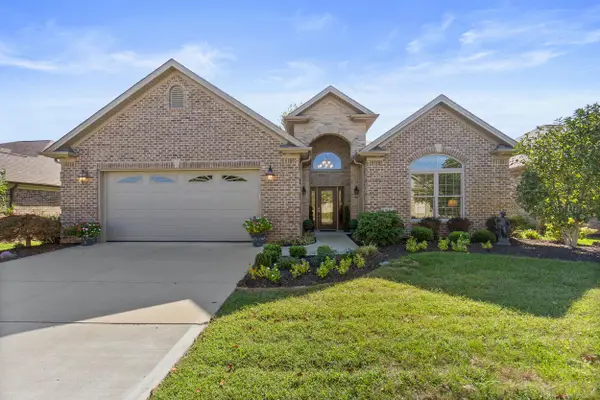 $465,000Pending2 beds 2 baths1,796 sq. ft.
$465,000Pending2 beds 2 baths1,796 sq. ft.104 Clubhouse Drive, Georgetown, KY 40324
MLS# 637424Listed by: RE/MAX VICTORY + AFFILIATES- New
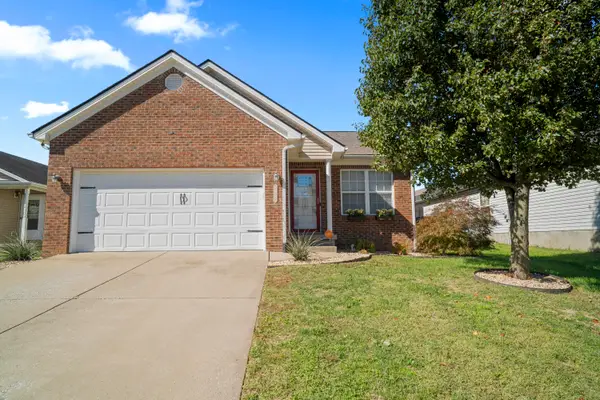 $300,000Active3 beds 2 baths1,368 sq. ft.
$300,000Active3 beds 2 baths1,368 sq. ft.145 Placid Drive, Georgetown, KY 40324
MLS# 25504470Listed by: NATIONAL REAL ESTATE - New
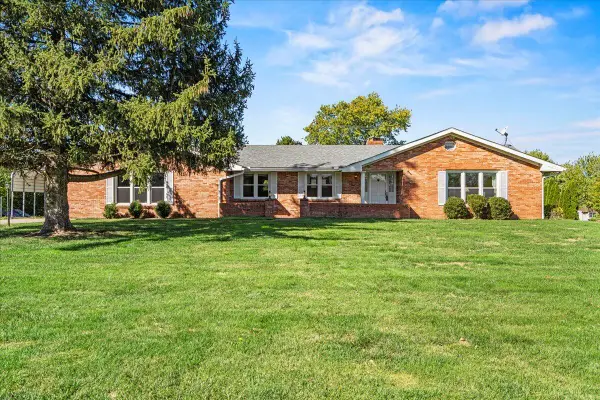 $395,000Active3 beds 4 baths2,690 sq. ft.
$395,000Active3 beds 4 baths2,690 sq. ft.400 Locksley Court, Georgetown, KY 40324
MLS# 25503579Listed by: KELLER WILLIAMS BLUEGRASS REALTY - New
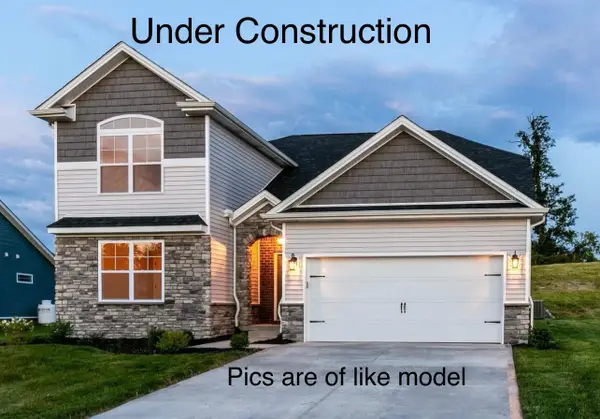 $494,150Active4 beds 3 baths2,272 sq. ft.
$494,150Active4 beds 3 baths2,272 sq. ft.208 Johnstone Trail, Georgetown, KY 40324
MLS# 25504423Listed by: KASSIE & ASSOCIATES - New
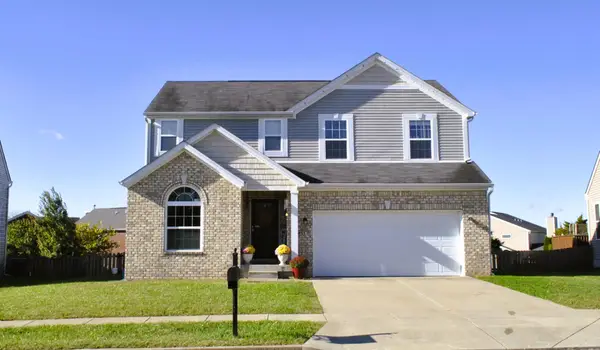 $379,900Active4 beds 3 baths2,057 sq. ft.
$379,900Active4 beds 3 baths2,057 sq. ft.251 W Showalter Drive, Georgetown, KY 40324
MLS# 25504420Listed by: SAPPHIRE SANDS REALTY
