166 Watercrest Way, Georgetown, KY 40324
Local realty services provided by:ERA Team Realtors
166 Watercrest Way,Georgetown, KY 40324
$361,900
- 4 Beds
- 2 Baths
- 1,771 sq. ft.
- Single family
- Active
Listed by:alexander hencheck
Office:hms real estate llc.
MLS#:25018982
Source:KY_LBAR
Price summary
- Price:$361,900
- Price per sq. ft.:$204.35
About this home
See what awaits you in the Chatham plan in our Oxford Reserve community, in Georgetown, Kentucky. This award-winning ranch-style home offers an open-concept design, featuring 4 bedrooms and 2 full baths across 1771 sq ft of carefully crafted living space. As you enter, you're welcomed by a foyer leading to two bedrooms, with a full bathroom conveniently located nearby. Further into the home, you'll find a 3rd bedroom, laundry room, linen closet, and easy access to the garage. The heart of the home is the expansive kitchen, equipped with premium cabinetry, stainless steel appliances, a corner walk-in pantry, and large island perfect for meal prep, casual dining, or entertaining. The open flow of the space connects the kitchen to the dining area, which provides direct access to the covered patio through a sliding glass door ideal for seamless indoor-outdoor living. The living room offers ample space for activities. Located at the rear of the home, the primary bedroom features an en-suite with double vanity sinks, a private water closet, and a spacious walk-in closet with additional storage. Estimated Completion Date: 11/26/2025.
Contact an agent
Home facts
- Year built:2025
- Listing ID #:25018982
- Added:54 day(s) ago
- Updated:October 20, 2025 at 02:54 PM
Rooms and interior
- Bedrooms:4
- Total bathrooms:2
- Full bathrooms:2
- Living area:1,771 sq. ft.
Heating and cooling
- Cooling:Electric
- Heating:Electric, Heat Pump
Structure and exterior
- Year built:2025
- Building area:1,771 sq. ft.
- Lot area:0.19 Acres
Schools
- High school:Scott Co
- Middle school:Royal Spring
- Elementary school:Eastern
Utilities
- Water:Public
- Sewer:Public Sewer
Finances and disclosures
- Price:$361,900
- Price per sq. ft.:$204.35
New listings near 166 Watercrest Way
- New
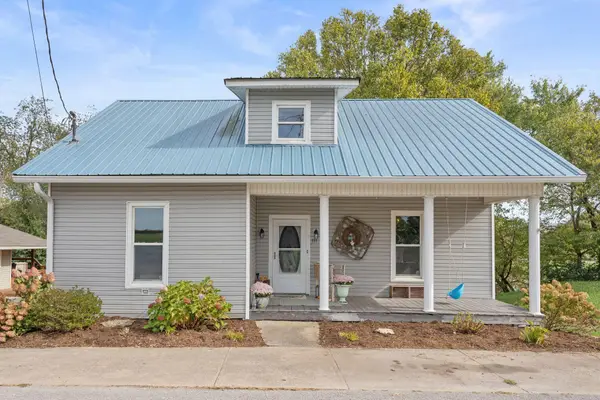 $259,000Active3 beds 1 baths1,496 sq. ft.
$259,000Active3 beds 1 baths1,496 sq. ft.111 Lloyd Road, Georgetown, KY 40324
MLS# 25504159Listed by: HEART OF KY REAL ESTATE - New
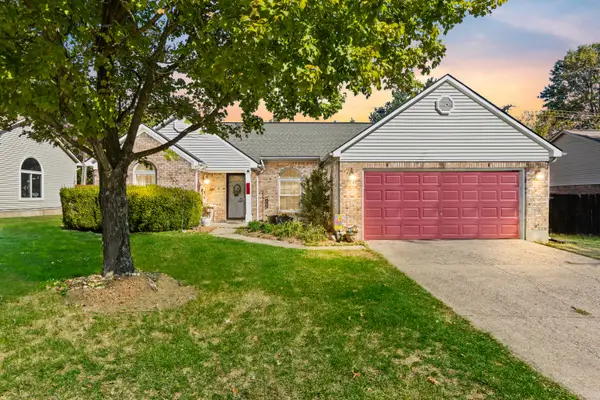 $267,500Active3 beds 2 baths1,400 sq. ft.
$267,500Active3 beds 2 baths1,400 sq. ft.132 Copperfield Lane, Georgetown, KY 40324
MLS# 25504146Listed by: KELLER WILLIAMS LEGACY GROUP - New
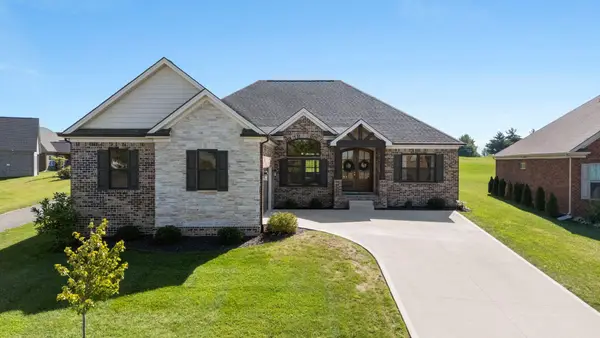 $575,000Active3 beds 2 baths2,068 sq. ft.
$575,000Active3 beds 2 baths2,068 sq. ft.115 Sunningdale Drive, Georgetown, KY 40324
MLS# 25503277Listed by: THE BROKERAGE - New
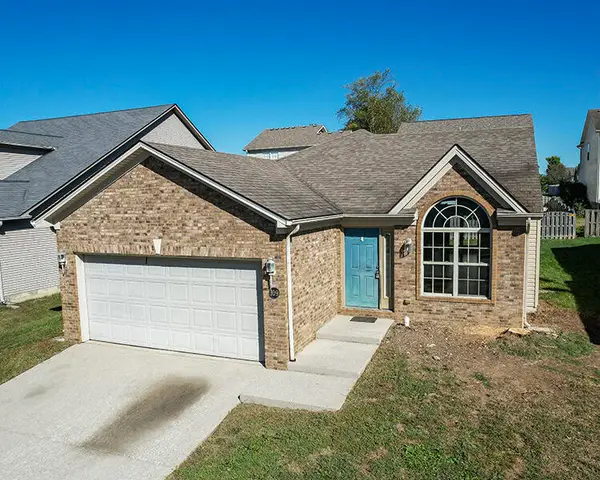 $274,000Active3 beds 2 baths1,540 sq. ft.
$274,000Active3 beds 2 baths1,540 sq. ft.109 Sea Pines Way, Georgetown, KY 40324
MLS# 25503847Listed by: RECTOR HAYDEN REALTORS - New
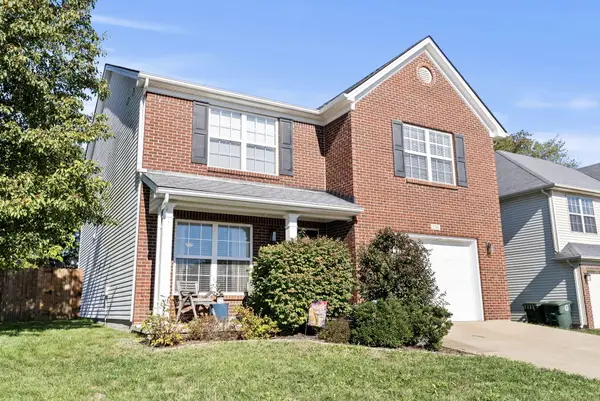 $325,000Active4 beds 3 baths2,082 sq. ft.
$325,000Active4 beds 3 baths2,082 sq. ft.238 Falmouth Drive, Georgetown, KY 40324
MLS# 25504135Listed by: GEORGETOWN REAL ESTATE CONNECTION - New
 $469,000Active4 beds 4 baths2,856 sq. ft.
$469,000Active4 beds 4 baths2,856 sq. ft.103 Brant Court, Georgetown, KY 40324
MLS# 25504110Listed by: COLDWELL BANKER MCMAHAN - New
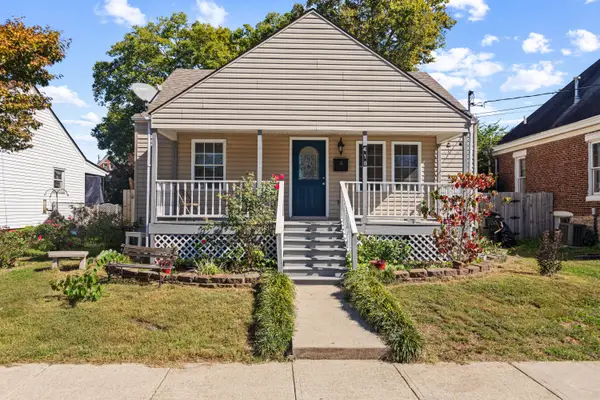 $194,800Active2 beds 1 baths900 sq. ft.
$194,800Active2 beds 1 baths900 sq. ft.410 Oak Street, Georgetown, KY 40324
MLS# 25504106Listed by: MARSHALL LANE REAL ESTATE - LEXINGTON 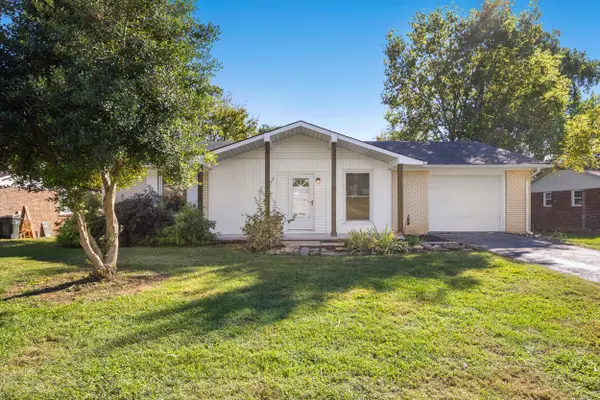 $264,900Pending3 beds 2 baths1,279 sq. ft.
$264,900Pending3 beds 2 baths1,279 sq. ft.224 E Showalter Drive, Georgetown, KY 40324
MLS# 25503975Listed by: KB REALTY GROUP- New
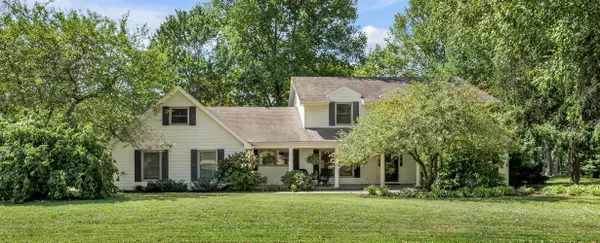 $749,000Active5 beds 4 baths3,407 sq. ft.
$749,000Active5 beds 4 baths3,407 sq. ft.120 Creekside Drive, Georgetown, KY 40324
MLS# 25503621Listed by: TURF TOWN PROPERTIES - New
 $199,900Active3 beds 2 baths1,262 sq. ft.
$199,900Active3 beds 2 baths1,262 sq. ft.2491 Cincinnati Road, Georgetown, KY 40324
MLS# 25503937Listed by: LOIS ANN DISPONETT REAL EST
