115 Sunningdale Drive, Georgetown, KY 40324
Local realty services provided by:ERA Team Realtors
115 Sunningdale Drive,Georgetown, KY 40324
$575,000
- 3 Beds
- 2 Baths
- 2,068 sq. ft.
- Single family
- Pending
Listed by:teresa blakeman
Office:the brokerage
MLS#:25503277
Source:KY_LBAR
Price summary
- Price:$575,000
- Price per sq. ft.:$278.05
About this home
Experience refined living on a golf course in Cherry Blossom, one of Georgetown's premier neighborhoods. As you enter, a stunning double front door opens to soaring ceilings with exposed beams and wide open views across the fairway. The open-concept living area centers around a stone fireplace, creating a warm yet elegant gathering space. The chef's kitchen impresses with white cabinetry, granite countertops, a large island bar, stainless steel appliances, and an expansive walk-in pantry.The split floor plan offers the perfect blend of function and privacy of two guest bedrooms and a full bath on one side, and a luxurious primary suite on the other, complete with dual vanities, a soaking tub, a glass walk-in shower, and walk-in water closet. A custom laundry room with cabinetry and a drop zone adds convenience and style. Step outside to a covered back patio ideal for morning coffee while enjoying golf course views. With its mix of classic craftsmanship and modern comfort, this Cherry Blossom home captures the essence of luxury golf course living. The golf course and pool found in the neighborhood can be joined but are separate from the HOA fees. Close proximity to I75 provides easy access to Lexington's shopping, hospitals and restaurants.
Contact an agent
Home facts
- Year built:2022
- Listing ID #:25503277
- Added:8 day(s) ago
- Updated:October 23, 2025 at 01:08 PM
Rooms and interior
- Bedrooms:3
- Total bathrooms:2
- Full bathrooms:2
- Living area:2,068 sq. ft.
Heating and cooling
- Cooling:Electric, Heat Pump
- Heating:Electric, Heat Pump
Structure and exterior
- Year built:2022
- Building area:2,068 sq. ft.
- Lot area:0.35 Acres
Schools
- High school:Scott Co
- Middle school:Royal Spring
- Elementary school:Creekside
Utilities
- Water:Public
- Sewer:Public Sewer
Finances and disclosures
- Price:$575,000
- Price per sq. ft.:$278.05
New listings near 115 Sunningdale Drive
- New
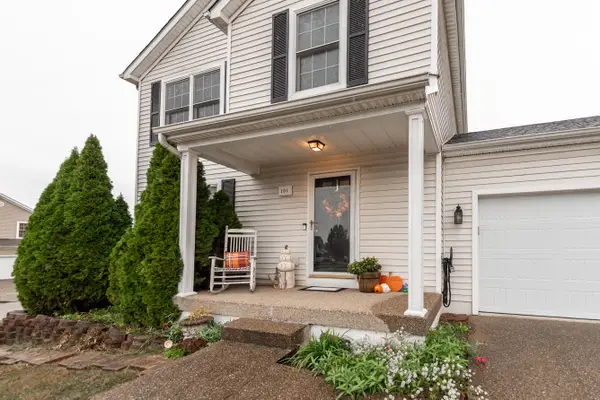 $349,900Active3 beds 4 baths2,529 sq. ft.
$349,900Active3 beds 4 baths2,529 sq. ft.101 Dunn Circle, Georgetown, KY 40324
MLS# 25504715Listed by: NATIONAL REAL ESTATE - New
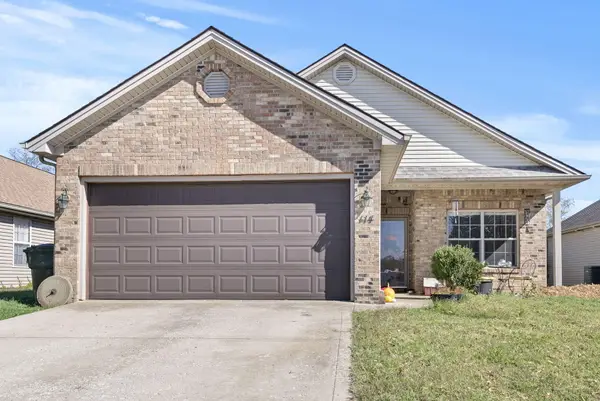 $250,000Active3 beds 2 baths1,342 sq. ft.
$250,000Active3 beds 2 baths1,342 sq. ft.114 Seth Way, Georgetown, KY 40324
MLS# 25504690Listed by: RE/MAX ELITE LEXINGTON - Open Sun, 2 to 4pmNew
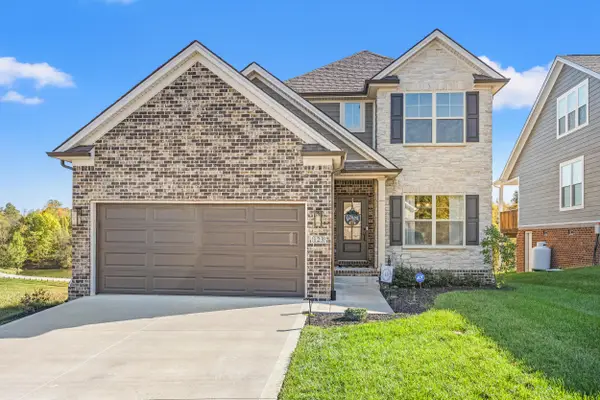 $500,000Active3 beds 3 baths2,166 sq. ft.
$500,000Active3 beds 3 baths2,166 sq. ft.123 Hickory Grove Court, Georgetown, KY 40324
MLS# 25504681Listed by: BLUEGRASS PROPERTIES GROUP - New
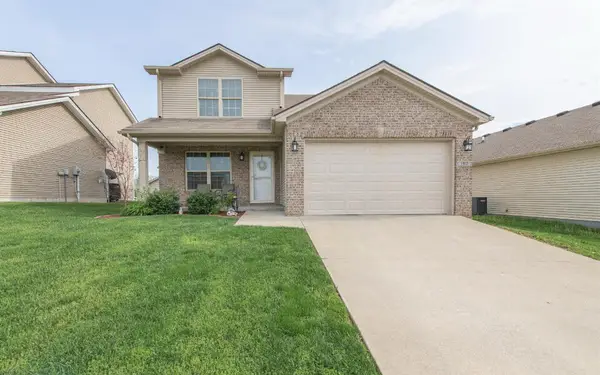 $285,000Active3 beds 3 baths1,289 sq. ft.
$285,000Active3 beds 3 baths1,289 sq. ft.102 Wabash Drive, Georgetown, KY 40324
MLS# 25504657Listed by: INDIGO & CO 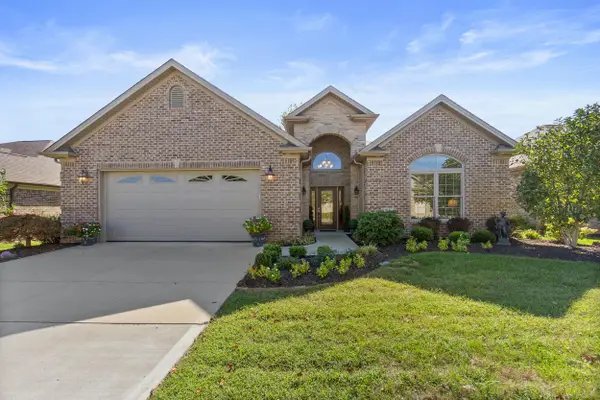 $465,000Pending2 beds 2 baths1,796 sq. ft.
$465,000Pending2 beds 2 baths1,796 sq. ft.104 Clubhouse Drive, Georgetown, KY 40324
MLS# 25504525Listed by: RE/MAX VICTORY + AFFILIATES- New
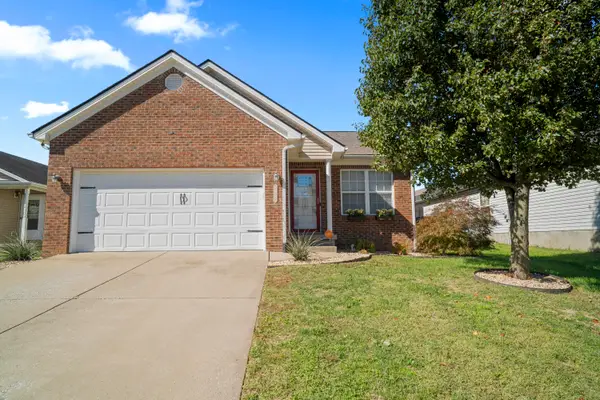 $300,000Active3 beds 2 baths1,368 sq. ft.
$300,000Active3 beds 2 baths1,368 sq. ft.145 Placid Drive, Georgetown, KY 40324
MLS# 25504470Listed by: NATIONAL REAL ESTATE - New
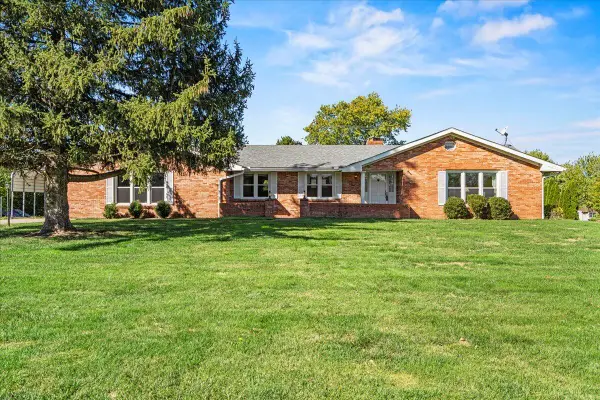 $395,000Active3 beds 4 baths2,690 sq. ft.
$395,000Active3 beds 4 baths2,690 sq. ft.400 Locksley Court, Georgetown, KY 40324
MLS# 25503579Listed by: KELLER WILLIAMS BLUEGRASS REALTY - New
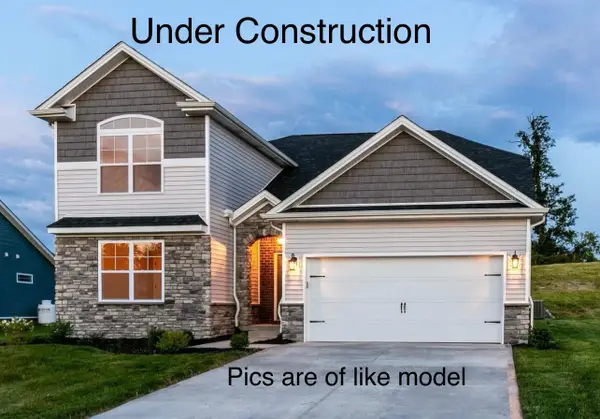 $494,150Active4 beds 3 baths2,272 sq. ft.
$494,150Active4 beds 3 baths2,272 sq. ft.208 Johnstone Trail, Georgetown, KY 40324
MLS# 25504423Listed by: KASSIE & ASSOCIATES 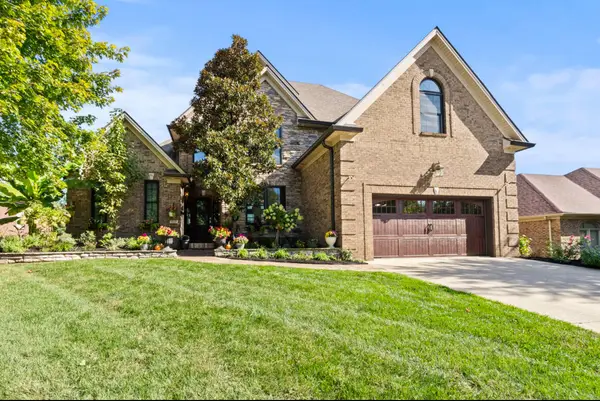 $679,000Pending5 beds 4 baths3,676 sq. ft.
$679,000Pending5 beds 4 baths3,676 sq. ft.157 Cherry Hill Drive, Georgetown, KY 40324
MLS# 25504418Listed by: CALUMET REALTY- New
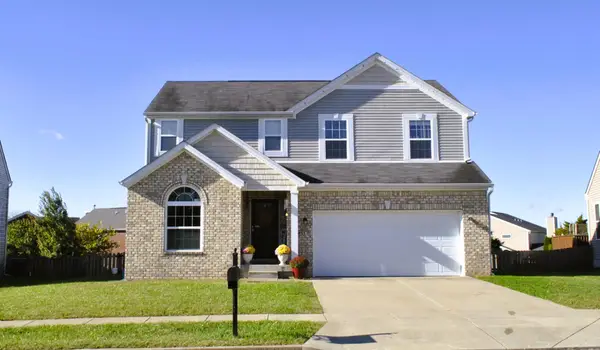 $379,900Active4 beds 3 baths2,057 sq. ft.
$379,900Active4 beds 3 baths2,057 sq. ft.251 W Showalter Drive, Georgetown, KY 40324
MLS# 25504420Listed by: SAPPHIRE SANDS REALTY
