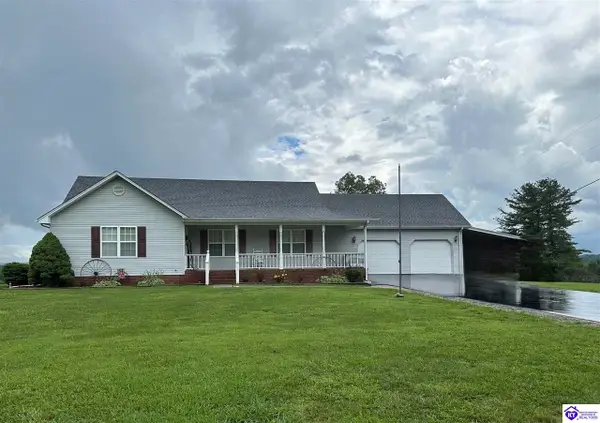42 Clubhouse Lane, Glasgow, KY 42141
Local realty services provided by:Schuler Bauer Real Estate ERA Powered
42 Clubhouse Lane,Glasgow, KY 42141
$455,000
- 4 Beds
- 3 Baths
- 3,062 sq. ft.
- Single family
- Active
Listed by:jaime chesher jimenez
Office:lpt realty
MLS#:HK25004241
Source:KY_HKAR
Price summary
- Price:$455,000
- Price per sq. ft.:$148.6
About this home
Yes, you’re not dreaming — this is real estate you don’t want to miss! Come see for yourself this stunning home nestled on a spacious, beautifully landscaped lot with sweeping views of rolling hills and mature lawns. This spacious 4-bedroom, 3-bath brick home boasts exquisite craftsmanship and a thoughtful, convenient layout. Upon entering, you’re welcomed into a gorgeous foyer and a large dining with a triple tray ceiling and such fine details! Seamlessly flow into the inviting living room with tall ceiling and a perfectly placed fireplace. Adjacent you can't miss the open-concept custom kitchen with a large island and breakfast/hearth room that is perfect for entertaining, highlighted by a see-through fireplace and access to the expansive patio with beautiful hardscaping and views of the golf course. Retreat back inside to enjoy the private owner’s suite, that features the prettiest intricate ceiling design, along with a luxurious bathroom and ample closet space. The home's main level also offers two split bedrooms, a guest bathroom along with a conveniently located oversized laundry room that doubles as a butler’s pantry. Upstairs, you'll find a versatile large family/flex room, with lots of windows and natural lighting along with the 4th bedroom and the 3rd bathroom — ideal for guests or a home office. Additional highlights include a custom mud bench/drop zone upon entering from the two-car garage, a mechanical garage accessible from the back yard, a fully fenced back yard, plenty of mature landscaping, and a perfectly placed front courtyard with an extravagant foundation that enhances curb appeal. Don’t miss your chance to own this exceptional property in a golf course community, Schedule your visit today!
Contact an agent
Home facts
- Year built:1997
- Listing ID #:HK25004241
- Added:1 day(s) ago
- Updated:October 04, 2025 at 09:46 PM
Rooms and interior
- Bedrooms:4
- Total bathrooms:3
- Full bathrooms:3
- Living area:3,062 sq. ft.
Heating and cooling
- Cooling:Central Electric
- Heating:Forced Air, Propane
Structure and exterior
- Roof:Shingles
- Year built:1997
- Building area:3,062 sq. ft.
- Lot area:0.48 Acres
Utilities
- Water:City
- Sewer:Septic System
Finances and disclosures
- Price:$455,000
- Price per sq. ft.:$148.6
New listings near 42 Clubhouse Lane
- New
 $455,000Active4 beds 3 baths3,062 sq. ft.
$455,000Active4 beds 3 baths3,062 sq. ft.42 Clubhouse Lane, Glasgow, KY 42141
MLS# HK25004241Listed by: LPT REALTY - New
 $285,000Active3 beds 2 baths2,250 sq. ft.
$285,000Active3 beds 2 baths2,250 sq. ft.616 S Green St, Glasgow, KY 42141
MLS# 1699896Listed by: COLDWELL BANKER LEGACY GROUP  $179,900Pending3 beds 1 baths1,511 sq. ft.
$179,900Pending3 beds 1 baths1,511 sq. ft.417 N Green St, Glasgow, KY 42141
MLS# 1698712Listed by: RE/MAX REAL ESTATE EXECUTIVES $279,900Active6 beds -- baths4,400 sq. ft.
$279,900Active6 beds -- baths4,400 sq. ft.2706 Rocky Hill Rd, Glasgow, KY 42141
MLS# 1698337Listed by: RE/MAX REAL ESTATE EXECUTIVES $189,900Active3 beds 2 baths1,532 sq. ft.
$189,900Active3 beds 2 baths1,532 sq. ft.316 Glover Hill Lane, Glasgow, KY 42141
MLS# HK25003958Listed by: CEDAR HILL PROPERTIES $192,000Active3 beds 2 baths1,375 sq. ft.
$192,000Active3 beds 2 baths1,375 sq. ft.510 Sun Valley Dr, Glasgow, KY 42141
MLS# 1698286Listed by: EXP REALTY LLC Listed by ERA$514,800Active132 Acres
Listed by ERA$514,800Active132 Acres0 Nan Bishop Rd, Glasgow, KY 42141
MLS# 1698028Listed by: SCHULER BAUER REAL ESTATE SERVICES ERA POWERED $189,900Active3 beds 2 baths1,532 sq. ft.
$189,900Active3 beds 2 baths1,532 sq. ft.316 Glover Hillls Ln, Glasgow, KY 42141
MLS# 1695540Listed by: CEDAR HILL PROPERTIES $289,900Active3 beds 2 baths1,501 sq. ft.
$289,900Active3 beds 2 baths1,501 sq. ft.20 Owensby Road, Glasgow, KY 42141
MLS# HK25002468Listed by: EXIT REALTY HOMESTEAD $369,000Pending3 beds 3 baths2,719 sq. ft.
$369,000Pending3 beds 3 baths2,719 sq. ft.1280 Kino Rd, Glasgow, KY 42141
MLS# 1686411Listed by: KELLER WILLIAMS FIRST CHOICE REALTY
