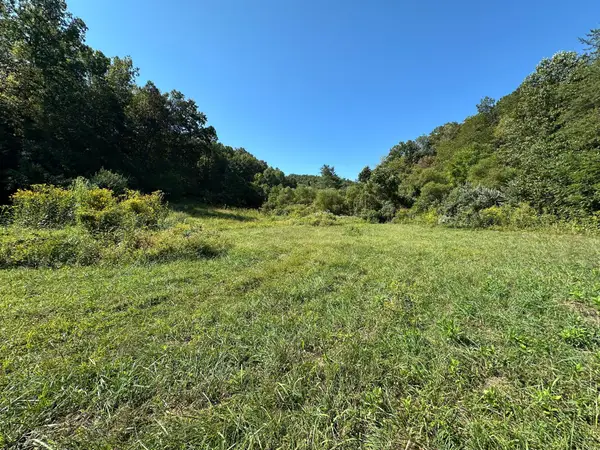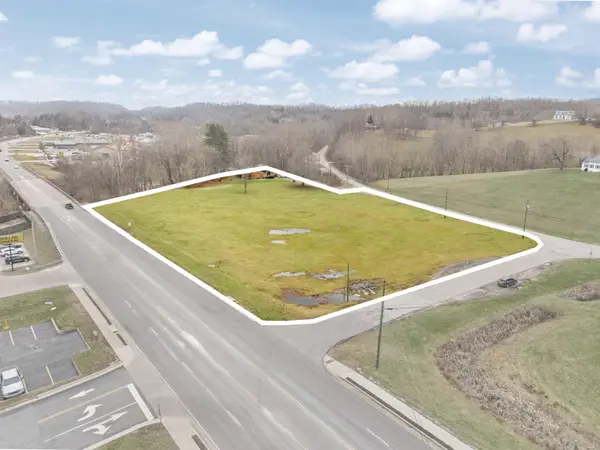105 Bluegrass Way, Grayson, KY 41143
Local realty services provided by:ERA Select Real Estate
105 Bluegrass Way,Grayson, KY 41143
$279,900
- 3 Beds
- 3 Baths
- 1,366 sq. ft.
- Condominium
- Active
Listed by: teresa brown
Office: century 21 advantage realty
MLS#:25000362
Source:KY_LBAR
Price summary
- Price:$279,900
- Price per sq. ft.:$204.9
- Monthly HOA dues:$135
About this home
New Lifestyle Home Development - Modern Condo Living at Its Best! Welcome to Grayson's newest and most desirable development, offering effortless homeownership with every modern convenience. This spacious 3-bedroom, 2.5-bath condo is a perfect blend of luxury and functionality, designed for easy living. Featuring premium finishes throughout, the home boasts quartz countertops, a stainless steel appliance package, soft-close cabinetry, energy-efficient LED lighting. Built with quality in mind, the property includes 2x6 walls and a camera security system for added peace of mind. The main floor features an inviting entry hall, a modern open concept kitchen, dining area, and a comfortable living room that opens to a patio - perfect for outdoor relaxation. The attached one-car garage provides direct access to the unit and mechanical systems of the home. Upstairs, the master suite is a retreat, offering vaulted ceilings, his-and-hers closets, and an ensuite bath with a step-in shower. Two additional guest rooms and a hall bath with a linen cabinet complete the second level. Upstairs laundry. Make this condo your new home today.. This gated and fenced community offers a clubhouse for residents to enjoy, along with security, and a worry-free lifestyle. Located near downtown Grayson, this home is conveniently close to local amenities, I-64, and AA Highway for easy commuting. HOA Fees $135. Don't miss out on the opportunity to own in this exceptional community where convenience, location, and modern living come together for the ultimate experience. Make this condo your new home today.
Contact an agent
Home facts
- Year built:2024
- Listing ID #:25000362
- Added:401 day(s) ago
- Updated:February 11, 2026 at 03:49 PM
Rooms and interior
- Bedrooms:3
- Total bathrooms:3
- Full bathrooms:2
- Half bathrooms:1
- Living area:1,366 sq. ft.
Heating and cooling
- Cooling:Electric, Heat Pump
- Heating:Electric, Forced Air, Heat Pump
Structure and exterior
- Year built:2024
- Building area:1,366 sq. ft.
Schools
- High school:East Carter
- Middle school:East Carter
- Elementary school:Prichard
Utilities
- Water:Public
- Sewer:Public Sewer
Finances and disclosures
- Price:$279,900
- Price per sq. ft.:$204.9
New listings near 105 Bluegrass Way
 $169,900Active4 beds 2 baths2,312 sq. ft.
$169,900Active4 beds 2 baths2,312 sq. ft.205 E 4th Street, Grayson, KY 41143
MLS# 25506271Listed by: KELLER WILLIAMS LEGACY GROUP $154,900Pending4 beds 2 baths1,568 sq. ft.
$154,900Pending4 beds 2 baths1,568 sq. ft.305 Spring Hill Drive, Grayson, KY 41143
MLS# 25506353Listed by: THRESHOLD REAL ESTATE SERVICES $68,900Active18 Acres
$68,900Active18 Acres18A Hall Road, Grayson, KY 41143
MLS# 25500830Listed by: JB LAND & HOME REALTY $550,000Active3.45 Acres
$550,000Active3.45 Acres5 S Carol Malone Boulevard, Grayson, KY 41143
MLS# 25003145Listed by: LPT REALTY $279,900Active3 beds 3 baths1,366 sq. ft.
$279,900Active3 beds 3 baths1,366 sq. ft.103 Bluegrass Way, Grayson, KY 41143
MLS# 25000357Listed by: CENTURY 21 ADVANTAGE REALTY

