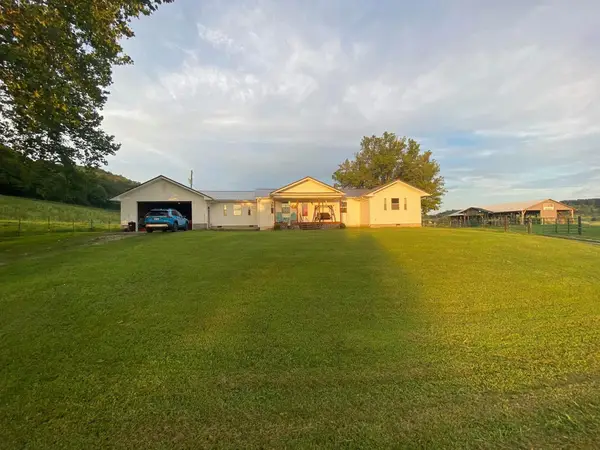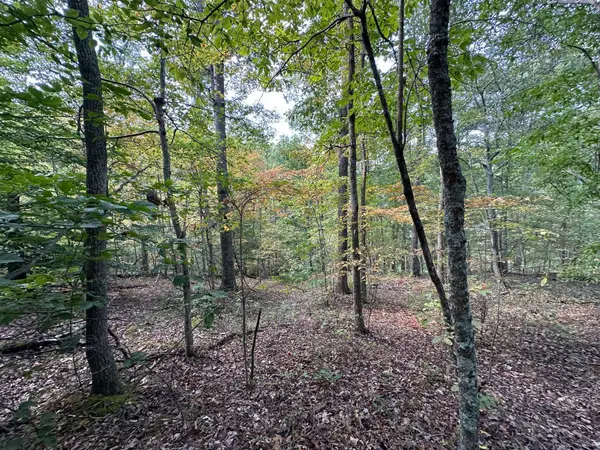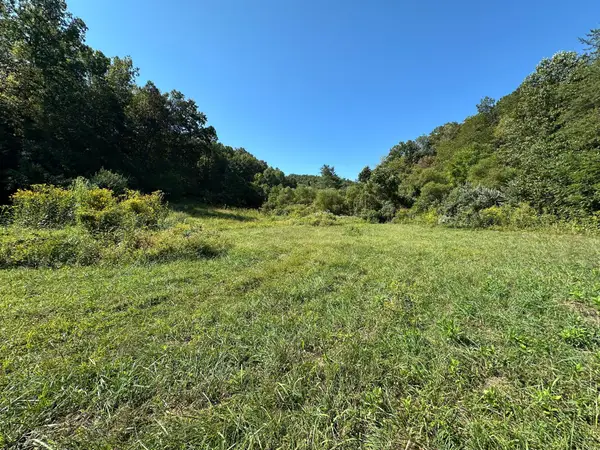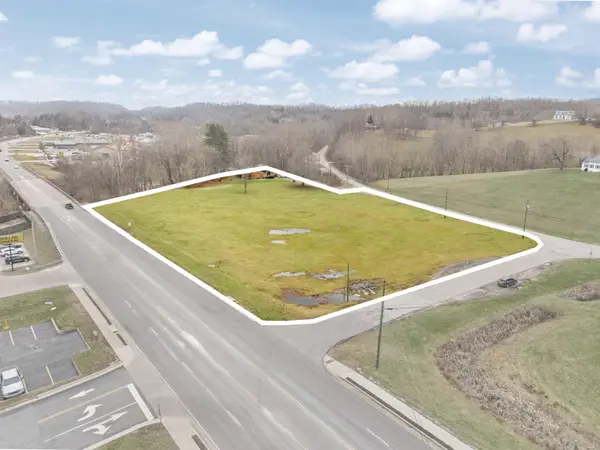305 Spring Hill Drive, Grayson, KY 41143
Local realty services provided by:ERA Select Real Estate
305 Spring Hill Drive,Grayson, KY 41143
$154,900
- 4 Beds
- 2 Baths
- 1,568 sq. ft.
- Single family
- Pending
Listed by: jody l moore
Office: threshold real estate services
MLS#:25506353
Source:KY_LBAR
Price summary
- Price:$154,900
- Price per sq. ft.:$98.79
About this home
Most buyers today are looking for a home that is affordable, move in ready, and peaceful, and this one checks every box. Welcome to 305 Springhill Drive in Grayson, Kentucky, where comfort and value come together on 1.27 private acres surrounded by nature. This 4 bedroom, 2 bath home features a spacious open layout with two separate living areas, offering flexible space for a family room, home office, playroom, or quiet reading spot. The open concept kitchen is the heart of the home, complete with a large island, durable finishes, and modern appliances that make cooking, gathering, and everyday living easy. Fresh flooring, neutral colors, and updated fixtures give the entire home a clean, move in ready feel, so you can settle in and start enjoying your new space right away. The primary suite includes a roomy bath and walk in closet, and the split bedroom design provides added privacy for everyone. Step outside to a newly built front deck overlooking a peaceful, tree lined lot, perfect for morning coffee, weekend grilling, or simply unwinding. With 1.27 acres in a quiet setting just minutes from town conveniences, this property offers the ideal balance of space, simplicity, and affordability, all for $154,900. If you are searching for a place that feels like home from the moment you arrive, 305 Springhill Drive is ready for you. Schedule your showing today and take the first step toward owning your own slice of peace and quiet.
Contact an agent
Home facts
- Year built:2021
- Listing ID #:25506353
- Added:121 day(s) ago
- Updated:January 06, 2026 at 06:39 PM
Rooms and interior
- Bedrooms:4
- Total bathrooms:2
- Full bathrooms:2
- Living area:1,568 sq. ft.
Heating and cooling
- Cooling:Electric
- Heating:Electric
Structure and exterior
- Year built:2021
- Building area:1,568 sq. ft.
- Lot area:1.27 Acres
Schools
- High school:East Carter
- Middle school:East Carter
- Elementary school:Prichard
Utilities
- Water:Public
- Sewer:Septic Tank
Finances and disclosures
- Price:$154,900
- Price per sq. ft.:$98.79
New listings near 305 Spring Hill Drive
 $150,000Pending3 beds 2 baths1,845 sq. ft.
$150,000Pending3 beds 2 baths1,845 sq. ft.418 Wilson Creek Road, Grayson, KY 41143
MLS# 25507568Listed by: NATIONAL REAL ESTATE $169,900Active4 beds 2 baths2,312 sq. ft.
$169,900Active4 beds 2 baths2,312 sq. ft.205 E 4th Street, Grayson, KY 41143
MLS# 25506271Listed by: KELLER WILLIAMS LEGACY GROUP $68,900Active18 Acres
$68,900Active18 Acres18A Hall Road, Grayson, KY 41143
MLS# 636140Listed by: JB LAND & HOME REALTY $68,900Active18 Acres
$68,900Active18 Acres18A Hall Road, Grayson, KY 41143
MLS# 25500830Listed by: JB LAND & HOME REALTY $550,000Active3.45 Acres
$550,000Active3.45 Acres5 S Carol Malone Boulevard, Grayson, KY 41143
MLS# 25003145Listed by: LPT REALTY $279,900Active3 beds 3 baths1,366 sq. ft.
$279,900Active3 beds 3 baths1,366 sq. ft.105 Bluegrass Way, Grayson, KY 41143
MLS# 25000362Listed by: CENTURY 21 ADVANTAGE REALTY $279,900Active3 beds 3 baths1,366 sq. ft.
$279,900Active3 beds 3 baths1,366 sq. ft.103 Bluegrass Way, Grayson, KY 41143
MLS# 25000357Listed by: CENTURY 21 ADVANTAGE REALTY
