543 Marvins Chapel Road, Hartford, KY 42347
Local realty services provided by:ERA First Advantage Realty, Inc.
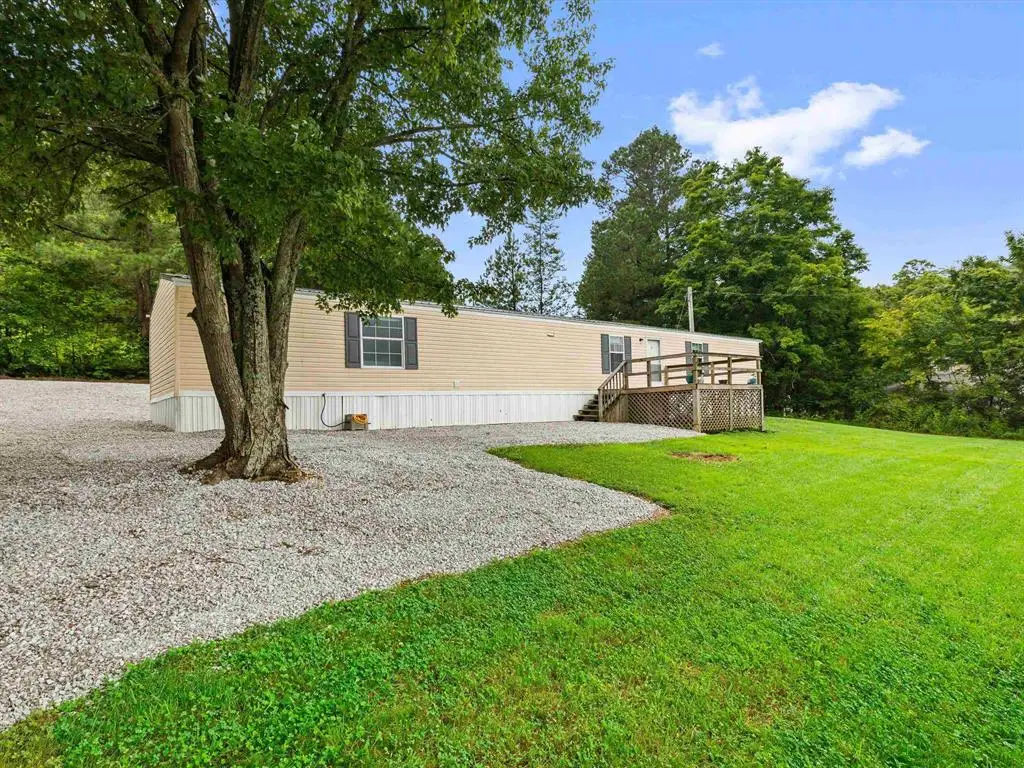
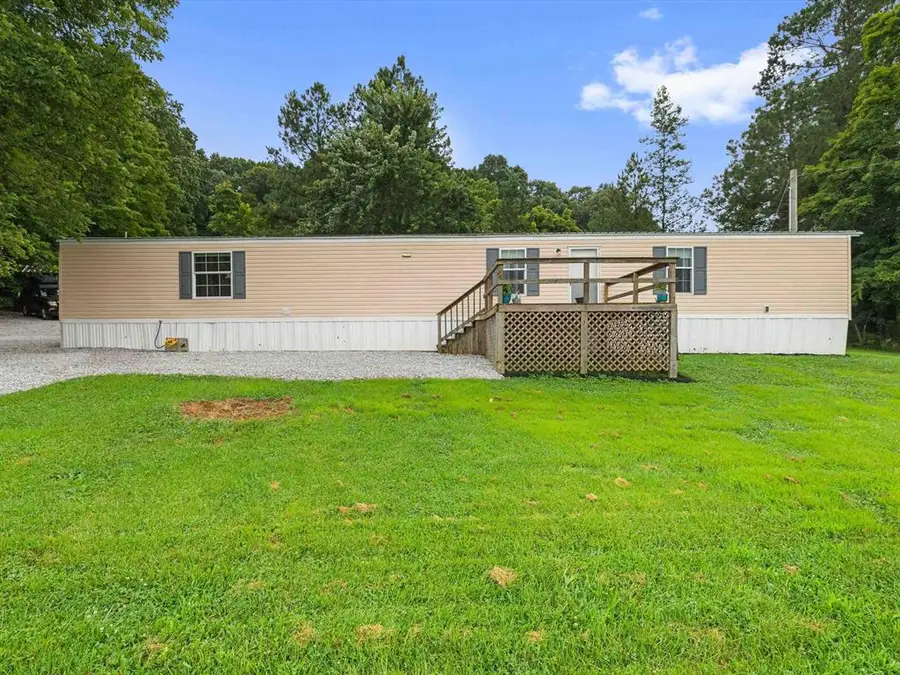
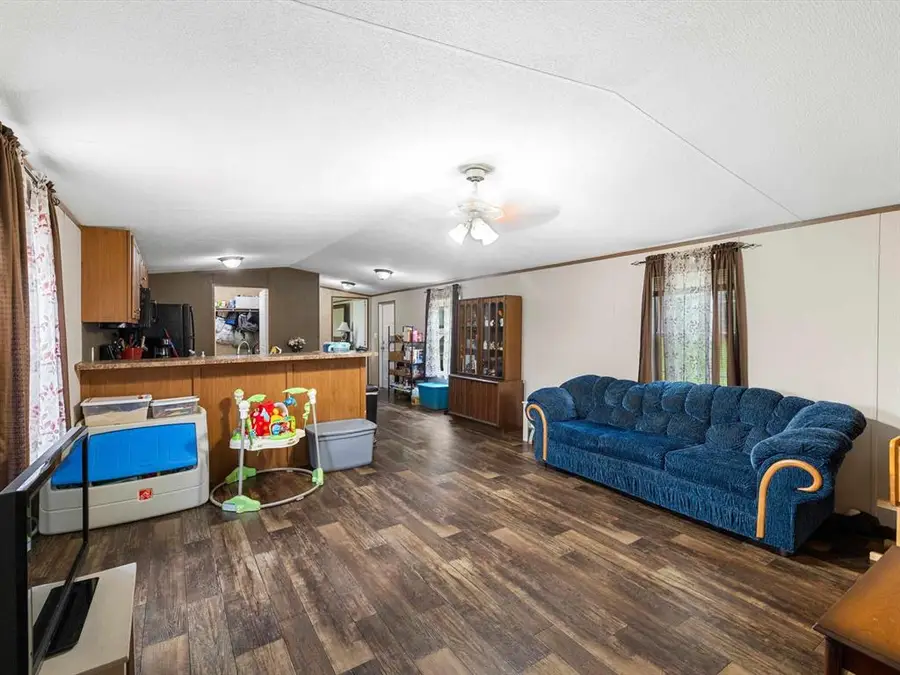
543 Marvins Chapel Road,Hartford, KY 42347
$129,900
- 3 Beds
- 2 Baths
- 1,216 sq. ft.
- Single family
- Pending
Listed by:the harris group
Office:keller williams elite
MLS#:92480
Source:KY_GORA
Price summary
- Price:$129,900
- Price per sq. ft.:$106.83
About this home
Welcome to peaceful country living! This charming home is nestled on 0.84 acres of tranquility, with stunning views of surrounding farmland. Recently refreshed with a fresh coat of exterior paint, this property is move-in ready and full of charm! Step inside to a bright and airy open-concept kitchen, dining, and living area, perfect for gatherings or cozy nights in. The home offers a split bedroom floor plan for added privacy. The spacious primary suite features a large walk-in closet and a relaxing en-suite bath with a soaking tub and separate walk-in shower. The kitchen comes fully equipped with a dishwasher, refrigerator, microwave, and range—all included! Off the kitchen is a separate laundry/pantry area for added storage. Enjoy the great outdoors from the front and back decks, take advantage of the detached metal building for storage or hobbies, and let your homestead dreams run wild with a sizeable chicken coop that stays with the property.
Contact an agent
Home facts
- Year built:2012
- Listing Id #:92480
- Added:43 day(s) ago
- Updated:August 13, 2025 at 09:09 AM
Rooms and interior
- Bedrooms:3
- Total bathrooms:2
- Full bathrooms:2
- Living area:1,216 sq. ft.
Heating and cooling
- Cooling:Central Electric
- Heating:Electric, Forced Air
Structure and exterior
- Roof:Dimensional
- Year built:2012
- Building area:1,216 sq. ft.
Schools
- High school:OHIO COUNTY HIGH SCHOOL
- Middle school:OHIO COUNTY MIDDLE SCHOOL
- Elementary school:Wayland Elementary School
Utilities
- Water:County
- Sewer:Septic Tank
Finances and disclosures
- Price:$129,900
- Price per sq. ft.:$106.83
New listings near 543 Marvins Chapel Road
- New
 $269,900Active3 beds 2 baths1,838 sq. ft.
$269,900Active3 beds 2 baths1,838 sq. ft.1127 Boswell Rd, Hartford, KY 42347
MLS# 92803Listed by: BHG REALTY - New
 $65,000Active2.97 Acres
$65,000Active2.97 Acres577 Stinson Loop, Hartford, KY 42347
MLS# 92715Listed by: KELLER WILLIAMS ELITE 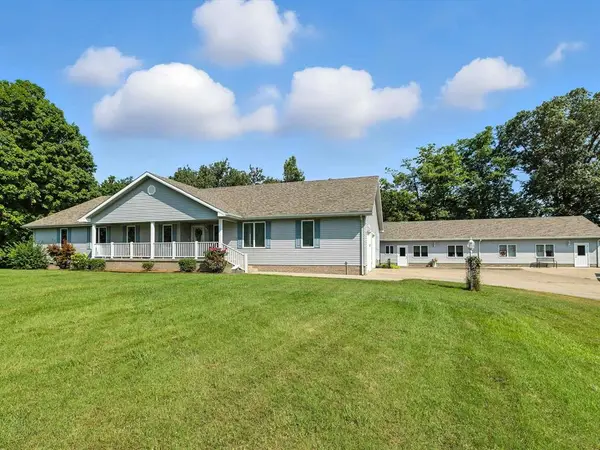 $435,000Active3 beds 3 baths4,495 sq. ft.
$435,000Active3 beds 3 baths4,495 sq. ft.483 Livermore Rd., Hartford, KY 42347
MLS# 92683Listed by: BHG REALTY $294,900Active3 beds 2 baths1,456 sq. ft.
$294,900Active3 beds 2 baths1,456 sq. ft.30 Paxton Circle, Hartford, KY 42347
MLS# 92680Listed by: TRIPLE CROWN REALTY GROUP, LLC $154,900Active3 beds 2 baths1,508 sq. ft.
$154,900Active3 beds 2 baths1,508 sq. ft.99 Narrows Church Loop, Hartford, KY 42347
MLS# 92616Listed by: KELLER WILLIAMS ELITE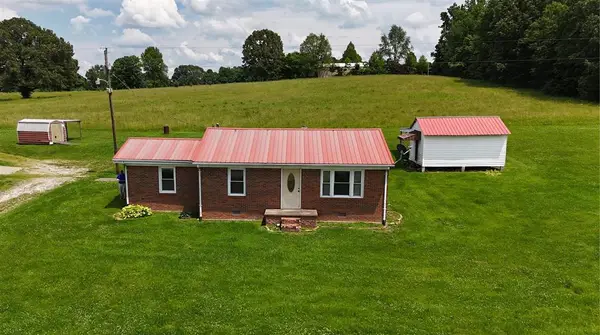 $129,900Active2 beds 1 baths1,513 sq. ft.
$129,900Active2 beds 1 baths1,513 sq. ft.809 Mt Vernon Road, Hartford, KY 42347
MLS# 92227Listed by: RE/MAX PROFESSIONAL REALTY GROUP $189,000Active5 beds 3 baths2,001 sq. ft.
$189,000Active5 beds 3 baths2,001 sq. ft.1801 N US Hwy 231, Hartford, KY 42347
MLS# 92496Listed by: L. STEVE CASTLEN, REALTORS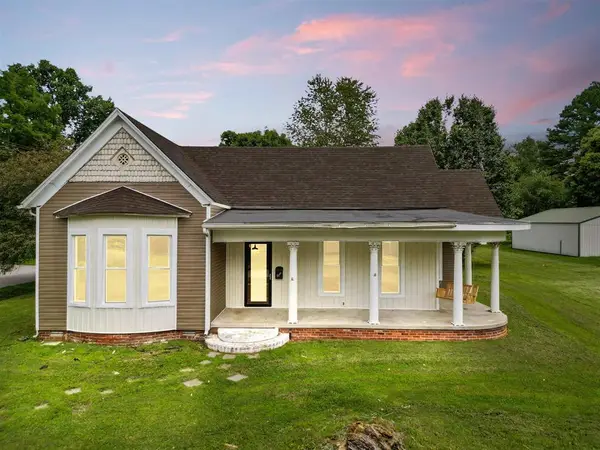 $225,000Pending4 beds 2 baths1,604 sq. ft.
$225,000Pending4 beds 2 baths1,604 sq. ft.303 Oakwood Drive, Hartford, KY 42347
MLS# 92368Listed by: GREATER OWENSBORO REALTY COMPANY $25,000Active1.95 Acres
$25,000Active1.95 AcresTract 13 Stinson, Hartford, KY 42347
MLS# 91897Listed by: CENTURY 21 PRESTIGE
