1312 Deer Hollow Court, Hebron, KY 41048
Local realty services provided by:ERA Real Solutions Realty


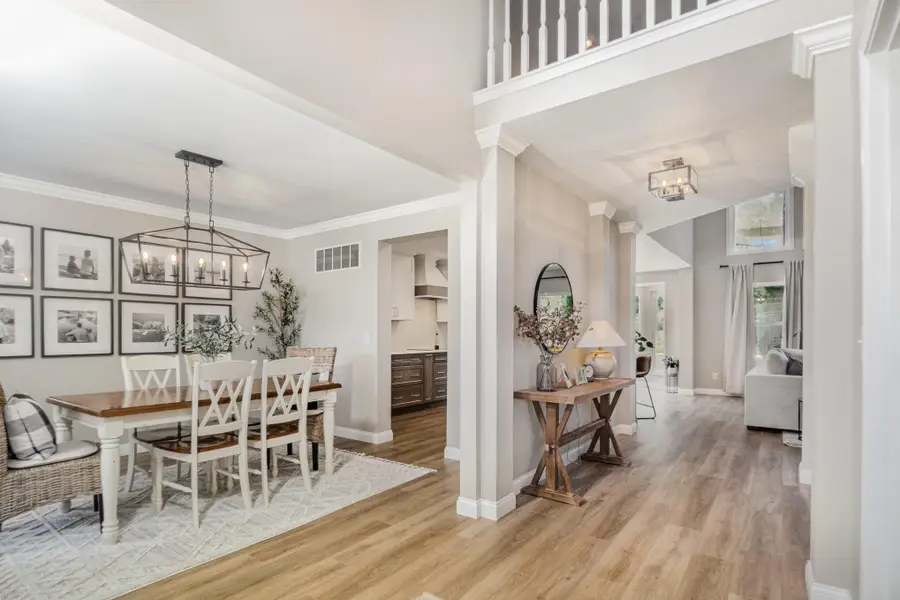
1312 Deer Hollow Court,Hebron, KY 41048
$539,900
- 4 Beds
- 4 Baths
- 2,836 sq. ft.
- Single family
- Pending
Listed by:adam hayhow
Office:coldwell banker realty
MLS#:634346
Source:KY_NKMLS
Price summary
- Price:$539,900
- Price per sq. ft.:$152.69
- Monthly HOA dues:$45.83
About this home
Welcome to 1312 Deer Hollow Ct, a stunning, fully updated home nestled in the desirable Thornwilde subdivision. This spacious 4-bedroom, 3.5-bath residence offers a perfect blend of luxury and comfort, featuring a brand-new gourmet kitchen with top-of-the-line appliances and stylish finishes throughout. The soaring 2-story living room is anchored by a cozy gas fireplace and a dramatic wall of windows, flooding the space with natural light. Retreat to the expansive primary suite with a spa-like bath that includes a double vanity, soaking tub, and a huge walk-in closet. The finished walkout basement offers a full bath, workshop area, and plenty of storage. Enjoy outdoor living at its finest in the large fenced-in yard with a custom 20x40 paver patio and fireplace—perfect for entertaining. Additional highlights include a 3-car tandem garage and a prime cul-de-sac location just a short distance from the community pool, clubhouse, fishing pond, and scenic walking trails. HWH 19', Roof 20', HVAC 24, Kitchen Reno and floors 25', Agent Owner
Contact an agent
Home facts
- Year built:2002
- Listing Id #:634346
- Added:25 day(s) ago
- Updated:July 23, 2025 at 07:10 AM
Rooms and interior
- Bedrooms:4
- Total bathrooms:4
- Full bathrooms:3
- Half bathrooms:1
- Living area:2,836 sq. ft.
Heating and cooling
- Cooling:Central Air
- Heating:Forced Air
Structure and exterior
- Year built:2002
- Building area:2,836 sq. ft.
- Lot area:0.29 Acres
Schools
- High school:Conner Senior High
- Middle school:Conner Middle School
- Elementary school:Thornwilde
Utilities
- Water:Public
- Sewer:Public Sewer
Finances and disclosures
- Price:$539,900
- Price per sq. ft.:$152.69
New listings near 1312 Deer Hollow Court
- Open Sun, 12 to 2pmNew
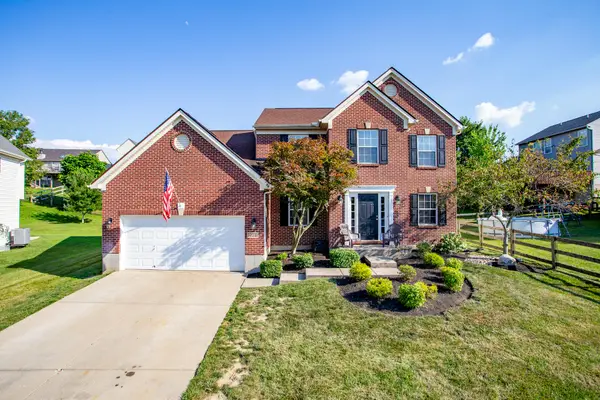 $359,900Active4 beds 3 baths1,874 sq. ft.
$359,900Active4 beds 3 baths1,874 sq. ft.2037 Falling Water Lane, Hebron, KY 41048
MLS# 635069Listed by: WYNDHAM LYONS REALTY SER LLC - New
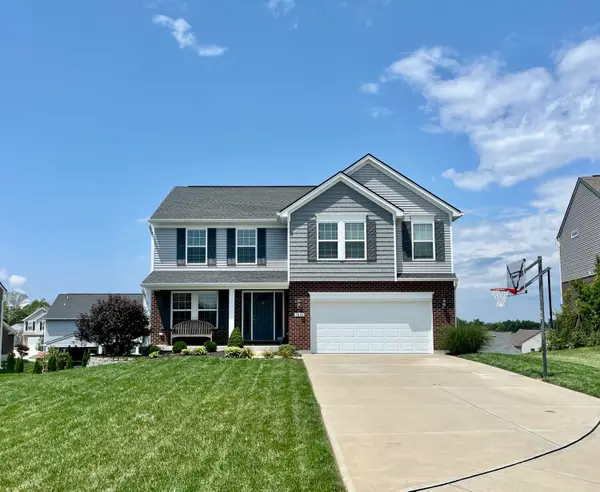 $419,900Active4 beds 3 baths
$419,900Active4 beds 3 baths1811 Bramble Court, Hebron, KY 41048
MLS# 635035Listed by: A+ REALTY LLC - Open Sun, 1 to 3pmNew
 $632,000Active4 beds 3 baths2,950 sq. ft.
$632,000Active4 beds 3 baths2,950 sq. ft.2896 Northcross Drive, Hebron, KY 41048
MLS# 635033Listed by: SIBCY CLINE, REALTORS-FLORENCE - New
 $500,000Active5 beds 4 baths2,938 sq. ft.
$500,000Active5 beds 4 baths2,938 sq. ft.2214 Parkrun Court, Hebron, KY 41048
MLS# 635027Listed by: SIBCY CLINE, REALTORS-FLORENCE - New
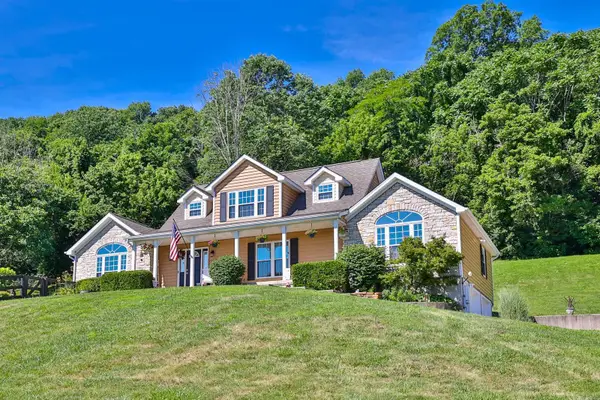 $859,900Active5 beds 3 baths2,352 sq. ft.
$859,900Active5 beds 3 baths2,352 sq. ft.6337 River Road, Hebron, KY 41048
MLS# 635019Listed by: SIBCY CLINE, REALTORS-FLORENCE 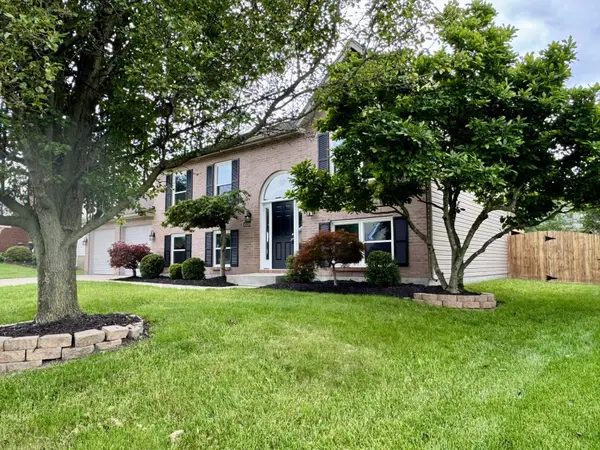 $319,800Pending4 beds 2 baths1,872 sq. ft.
$319,800Pending4 beds 2 baths1,872 sq. ft.1039 Meadowbrook Court, Hebron, KY 41048
MLS# 635011Listed by: RE/MAX VICTORY + AFFILIATES- Open Sun, 1 to 3pmNew
 $408,500Active3 beds 3 baths2,490 sq. ft.
$408,500Active3 beds 3 baths2,490 sq. ft.2197 Ridgeline Drive, Hebron, KY 41048
MLS# 634969Listed by: CAHILL REAL ESTATE SERVICES 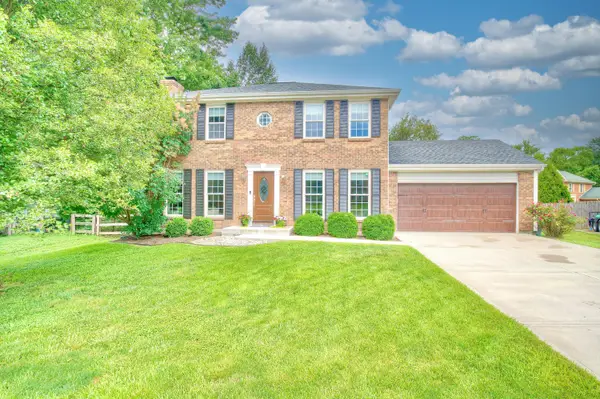 $329,900Pending3 beds 3 baths
$329,900Pending3 beds 3 baths2036 W Horizon Drive, Hebron, KY 41048
MLS# 634804Listed by: HUFF REALTY - FLORENCE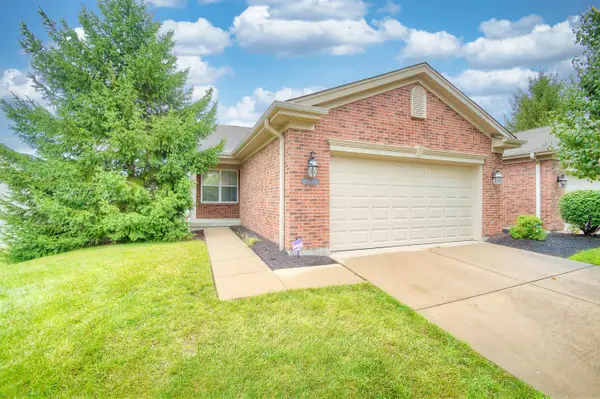 $425,000Active3 beds 3 baths1,333 sq. ft.
$425,000Active3 beds 3 baths1,333 sq. ft.1905 Tanners Cove Road, Hebron, KY 41048
MLS# 634806Listed by: HUFF REALTY - FLORENCE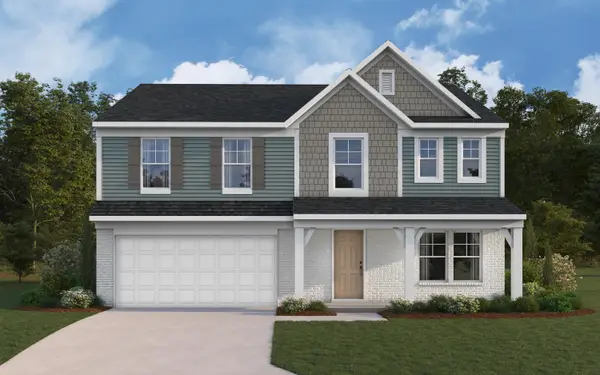 $464,813Pending4 beds 3 baths2,822 sq. ft.
$464,813Pending4 beds 3 baths2,822 sq. ft.1501 Linksman Court, Hebron, KY 41048
MLS# 634805Listed by: HMS REAL ESTATE
