1501 Whispering Pines Drive, Hebron, KY 41048
Local realty services provided by:ERA Real Solutions Realty
1501 Whispering Pines Drive,Hebron, KY 41048
$389,900
- 4 Beds
- 4 Baths
- 3,375 sq. ft.
- Single family
- Pending
Listed by:jo anne morrissey
Office:berkshire hathaway home services professional realty
MLS#:635636
Source:KY_NKMLS
Price summary
- Price:$389,900
- Price per sq. ft.:$115.53
About this home
Tree Tops home is more than just a house—it's a place where memories are waiting to be made. Though the current owners were only here a short time, they quickly fell in love with its warmth and will miss the way it brings people together. The main level offers light-filled living spaces perfect for gathering, while upstairs the spacious primary suite provides a private retreat with three additional bedrooms nearby. The finished basement is a highlight with its own kitchenette, theater and full bath, creating a perfect spot for movie nights or entertaining. Outside, the fully fenced yard and large wood deck are ideal for cookouts, play, and evenings under the stars. Just minutes from the highway access, new Publix, Wawa , airport, and downtown, this home offers both comfort and convenience. Set in a welcoming neighborhood, it's ready for its next family to create lasting memories. One or more photo(s) was virtually staged
Contact an agent
Home facts
- Year built:1995
- Listing ID #:635636
- Added:33 day(s) ago
- Updated:September 02, 2025 at 05:42 PM
Rooms and interior
- Bedrooms:4
- Total bathrooms:4
- Full bathrooms:3
- Half bathrooms:1
- Living area:3,375 sq. ft.
Heating and cooling
- Cooling:Central Air
- Heating:Forced Air
Structure and exterior
- Year built:1995
- Building area:3,375 sq. ft.
- Lot area:0.32 Acres
Schools
- High school:Conner Senior High
- Middle school:Conner Middle School
- Elementary school:Thornwilde
Utilities
- Water:Public
- Sewer:Public Sewer
Finances and disclosures
- Price:$389,900
- Price per sq. ft.:$115.53
New listings near 1501 Whispering Pines Drive
- Open Sat, 12 to 1:30pmNew
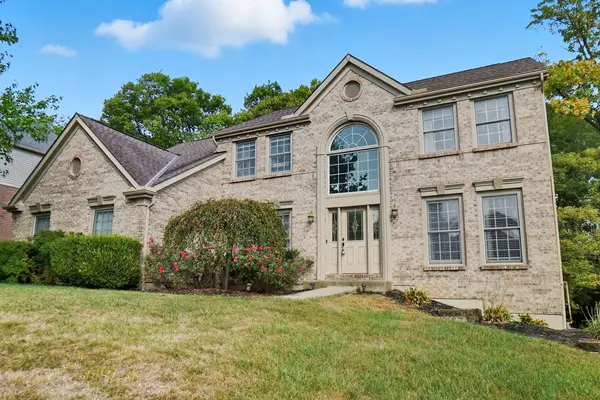 $520,000Active4 beds 4 baths2,904 sq. ft.
$520,000Active4 beds 4 baths2,904 sq. ft.2013 Wyndemere Court, Hebron, KY 41048
MLS# 636545Listed by: COLDWELL BANKER REALTY FM - Open Sat, 11am to 12:30pmNew
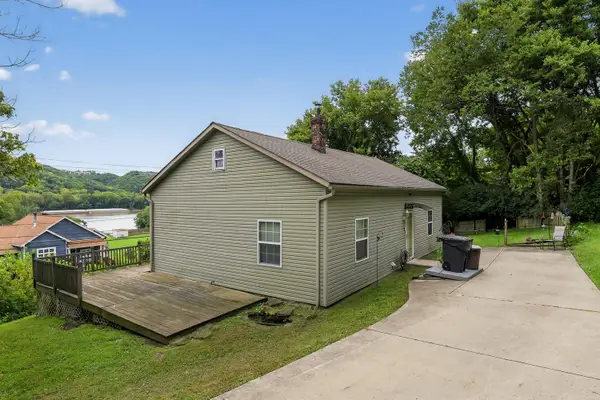 $240,000Active2 beds 1 baths1,040 sq. ft.
$240,000Active2 beds 1 baths1,040 sq. ft.4189 River Road, Hebron, KY 41048
MLS# 636490Listed by: KELLER WILLIAMS REALTY SERVICES - New
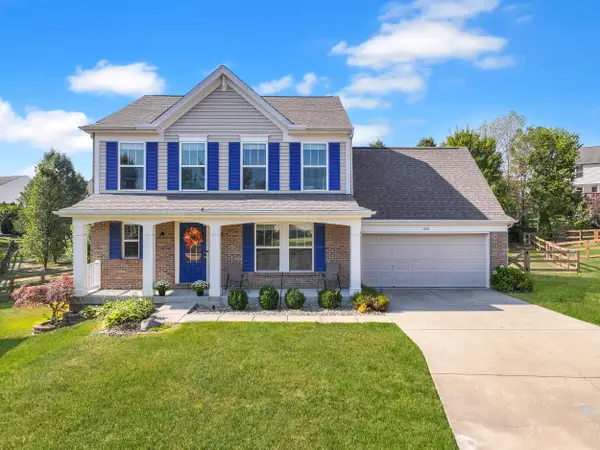 $414,900Active3 beds 3 baths1,848 sq. ft.
$414,900Active3 beds 3 baths1,848 sq. ft.1801 Lacebark Court, Hebron, KY 41048
MLS# 636472Listed by: BERKSHIRE HATHAWAY HOME SERVICES PROFESSIONAL REALTY 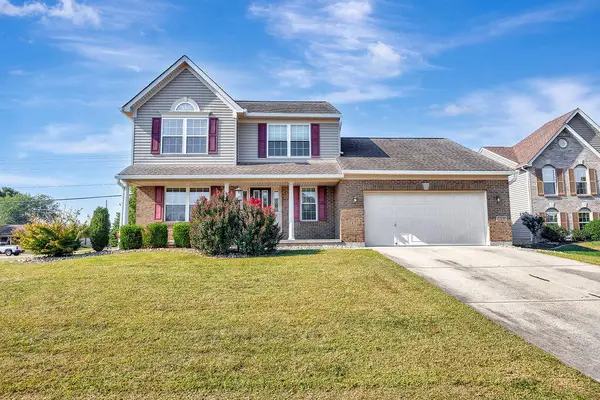 $365,000Pending3 beds 4 baths1,766 sq. ft.
$365,000Pending3 beds 4 baths1,766 sq. ft.1033 Bloomfield Court, Hebron, KY 41048
MLS# 636442Listed by: RE/MAX UNITED ASSOCIATES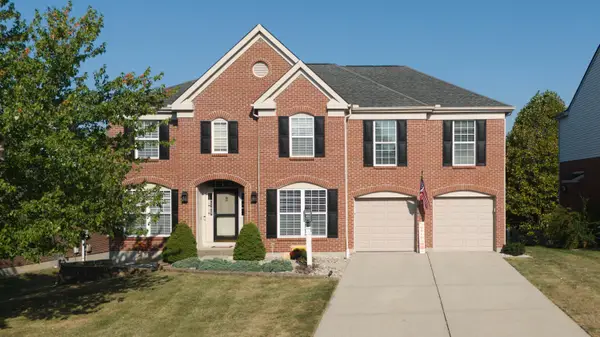 $465,000Pending4 beds 4 baths2,770 sq. ft.
$465,000Pending4 beds 4 baths2,770 sq. ft.1043 Rivermeade Drive, Hebron, KY 41048
MLS# 636421Listed by: COLDWELL BANKER REALTY- New
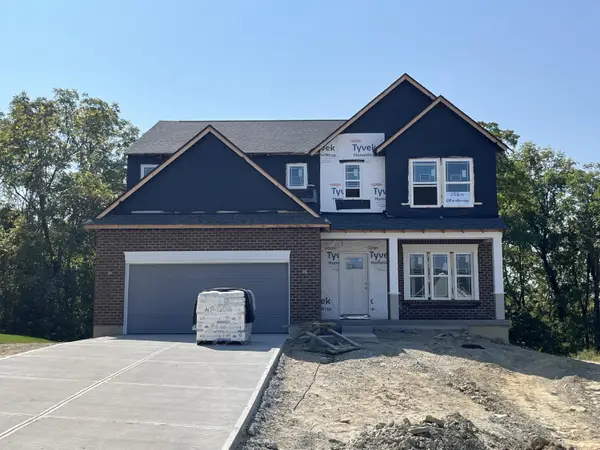 $493,900Active4 beds 4 baths2,940 sq. ft.
$493,900Active4 beds 4 baths2,940 sq. ft.1218 Breckenridge Lane, Hebron, KY 41048
MLS# 636404Listed by: A+ REALTY LLC 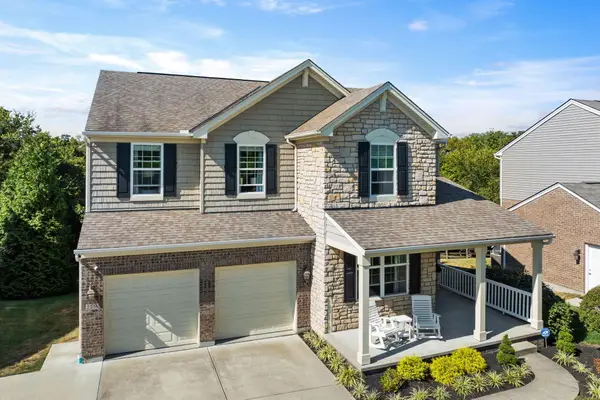 $499,000Pending4 beds 4 baths3,100 sq. ft.
$499,000Pending4 beds 4 baths3,100 sq. ft.2236 Daybloom Court, Hebron, KY 41048
MLS# 636329Listed by: ROBINSON SOTHEBY'S INTERNATIONAL REALTY $495,000Pending4 beds 4 baths2,938 sq. ft.
$495,000Pending4 beds 4 baths2,938 sq. ft.2194 Treetop Lane, Hebron, KY 41048
MLS# 636261Listed by: EXP REALTY, LLC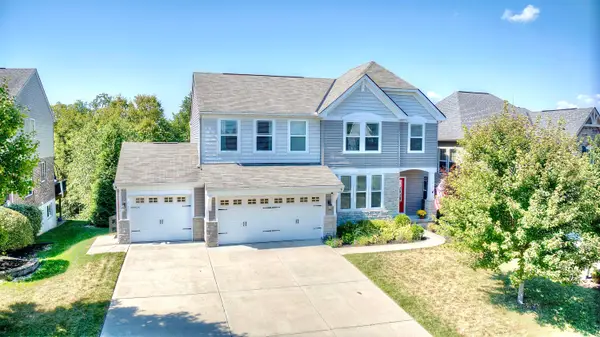 $540,000Active5 beds 4 baths
$540,000Active5 beds 4 baths2240 Daybloom Court, Hebron, KY 41048
MLS# 636196Listed by: HUFF REALTY - FT. MITCHELL- Open Sun, 12 to 1:30pm
 $424,900Active4 beds 4 baths2,119 sq. ft.
$424,900Active4 beds 4 baths2,119 sq. ft.1963 Greyfield Trail, Hebron, KY 41048
MLS# 636153Listed by: COLDWELL BANKER REALTY
