1783 Coachtrail Drive, Hebron, KY 41048
Local realty services provided by:ERA Real Solutions Realty
1783 Coachtrail Drive,Hebron, KY 41048
$759,900
- 5 Beds
- 5 Baths
- 4,564 sq. ft.
- Single family
- Pending
Listed by:cindy cahill
Office:cahill real estate services
MLS#:633980
Source:KY_NKMLS
Price summary
- Price:$759,900
- Price per sq. ft.:$166.5
- Monthly HOA dues:$35.42
About this home
New Price!!! Story Book Home Nestled Beautifully on this Private Estate Lot in Prestigious ''Rivershore Farms'' 5 Bedrooms each w Adjoining Full Bath*Bedroom w. Full Bath on 1st Level for those Who Choose Not to Do Steps*Spacious 2 Story Gathering Rm w. Cozy Fireplace & Lots of Large Windows to Take in the Setting*Deluxe White Kitchen w. Granite, Island, Built in Stainless Appliances*Pantry*Dining & Flex Rm (Parlor, Play Rm/Office)*Elaborate Owner's Retreat w. Luxury ''Spa'' Shower w 4 Shower Heads/Hand Sprayers*Heated Floors & Oversized Dual Sink Vanity w. a HUGE Custom Walk-In Closet w. Organizers! 2nd Level Laundry w. Chute from Primary Bath*Finished Walkout Lower Level w. Recreational Area, Wet Bar w. Granite Tops/Cabinets*Game Viewing Area w. Built-In Cabinets (false wall to access TV Components & Speakers)*Study (could be Bedroom 6, Hobby Rm), 5th Full Bath*Nice Storage Space*Walk Out to the Custom Stamped Concrete Patio Area w Hot Tub & Firepit surrounded by Woods for Privacy*Large Deck for Relaxing & Grilling*3 Car Side Entry Garage*Neighborhood of Custom Homes on Large Lots*Just Minutes to I-275/CVG Airport, Shopping & Dining! Special Place to Call Home!
Contact an agent
Home facts
- Year built:2004
- Listing ID #:633980
- Added:84 day(s) ago
- Updated:September 10, 2025 at 09:40 PM
Rooms and interior
- Bedrooms:5
- Total bathrooms:5
- Full bathrooms:5
- Living area:4,564 sq. ft.
Heating and cooling
- Cooling:Central Air
- Heating:Forced Air
Structure and exterior
- Year built:2004
- Building area:4,564 sq. ft.
- Lot area:0.79 Acres
Schools
- High school:Conner Senior High
- Middle school:Conner Middle School
- Elementary school:North Pointe Elementary
Utilities
- Water:Public, Water Available
- Sewer:Public Sewer, Sewer Available
Finances and disclosures
- Price:$759,900
- Price per sq. ft.:$166.5
New listings near 1783 Coachtrail Drive
- Open Sat, 12 to 1:30pmNew
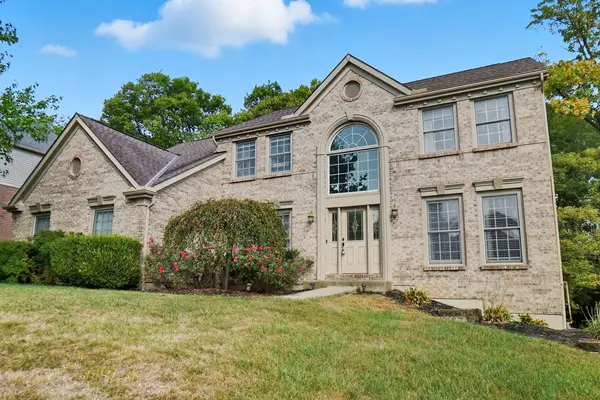 $520,000Active4 beds 4 baths2,904 sq. ft.
$520,000Active4 beds 4 baths2,904 sq. ft.2013 Wyndemere Court, Hebron, KY 41048
MLS# 636545Listed by: COLDWELL BANKER REALTY FM - Open Sat, 11am to 12:30pmNew
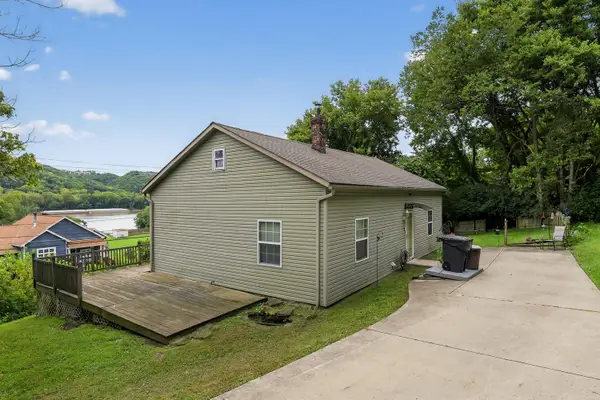 $240,000Active2 beds 1 baths1,040 sq. ft.
$240,000Active2 beds 1 baths1,040 sq. ft.4189 River Road, Hebron, KY 41048
MLS# 636490Listed by: KELLER WILLIAMS REALTY SERVICES - New
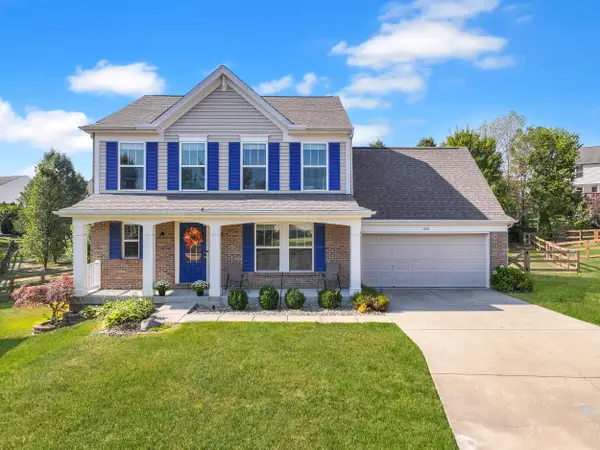 $414,900Active3 beds 3 baths1,848 sq. ft.
$414,900Active3 beds 3 baths1,848 sq. ft.1801 Lacebark Court, Hebron, KY 41048
MLS# 636472Listed by: BERKSHIRE HATHAWAY HOME SERVICES PROFESSIONAL REALTY 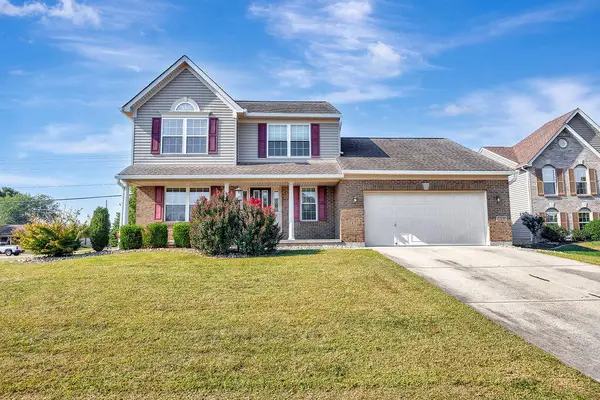 $365,000Pending3 beds 4 baths1,766 sq. ft.
$365,000Pending3 beds 4 baths1,766 sq. ft.1033 Bloomfield Court, Hebron, KY 41048
MLS# 636442Listed by: RE/MAX UNITED ASSOCIATES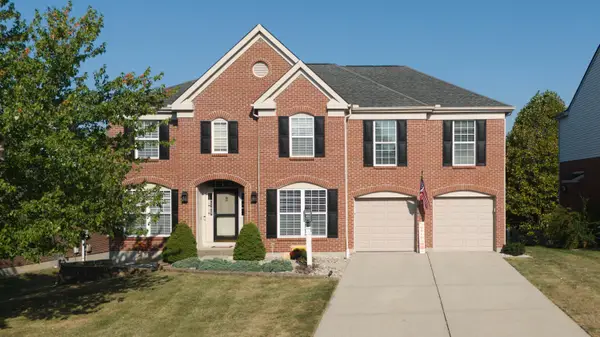 $465,000Pending4 beds 4 baths2,770 sq. ft.
$465,000Pending4 beds 4 baths2,770 sq. ft.1043 Rivermeade Drive, Hebron, KY 41048
MLS# 636421Listed by: COLDWELL BANKER REALTY- New
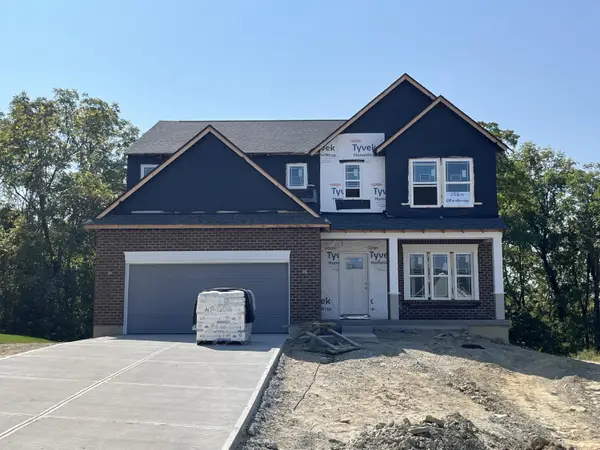 $493,900Active4 beds 4 baths2,940 sq. ft.
$493,900Active4 beds 4 baths2,940 sq. ft.1218 Breckenridge Lane, Hebron, KY 41048
MLS# 636404Listed by: A+ REALTY LLC 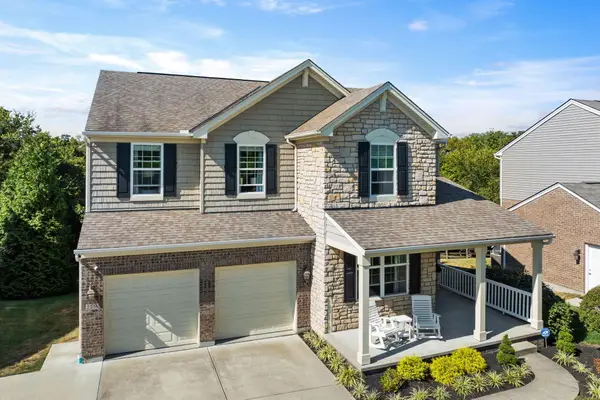 $499,000Pending4 beds 4 baths3,100 sq. ft.
$499,000Pending4 beds 4 baths3,100 sq. ft.2236 Daybloom Court, Hebron, KY 41048
MLS# 636329Listed by: ROBINSON SOTHEBY'S INTERNATIONAL REALTY $495,000Pending4 beds 4 baths2,938 sq. ft.
$495,000Pending4 beds 4 baths2,938 sq. ft.2194 Treetop Lane, Hebron, KY 41048
MLS# 636261Listed by: EXP REALTY, LLC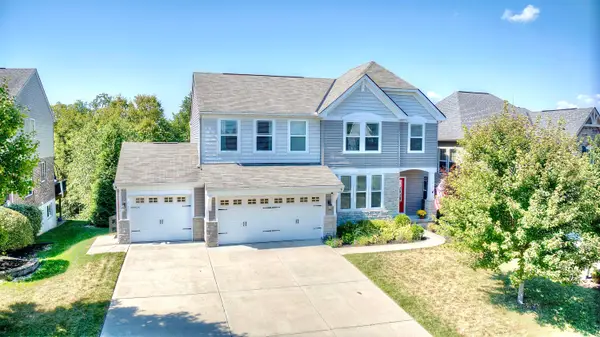 $540,000Active5 beds 4 baths
$540,000Active5 beds 4 baths2240 Daybloom Court, Hebron, KY 41048
MLS# 636196Listed by: HUFF REALTY - FT. MITCHELL- Open Sun, 12 to 1:30pm
 $424,900Active4 beds 4 baths2,119 sq. ft.
$424,900Active4 beds 4 baths2,119 sq. ft.1963 Greyfield Trail, Hebron, KY 41048
MLS# 636153Listed by: COLDWELL BANKER REALTY
