2320 Summerwoods Drive, Hebron, KY 41048
Local realty services provided by:ERA Real Solutions Realty
2320 Summerwoods Drive,Hebron, KY 41048
$550,000
- 4 Beds
- 3 Baths
- 2,348 sq. ft.
- Single family
- Pending
Listed by:missy bricking
Office:keller williams realty services
MLS#:634435
Source:KY_NKMLS
Price summary
- Price:$550,000
- Price per sq. ft.:$234.24
- Monthly HOA dues:$45.83
About this home
Spacious all-brick ranch on nearly a half-acre wooded lot in Thornwilde! This 4-bedroom, 3-bath home offers over 3,500 sq. ft. of living space, a 3-car garage with a 220V wiring perfect for an electric car or welder plus a unique layout perfect for cross-generational living. The finished lower level includes a full kitchen, living room, bedroom, full bath, and its own laundry area. Main level highlights include 9-ft ceilings, newer hardwood floors, fresh paint, and updated kitchen appliances. The gourmet eat-in kitchen features granite countertops, a gas range, 42'' cabinetry, island with counter bar, and a deep walk-in pantry. Primary suite includes an attached flex space—ideal for an office, workout area, or additional dressing room. Enjoy the four-season room with heating and cooling, formal dining room, and an open living area with a gas fireplace. Recent updates include newer HVAC, roof shingles, front and patio doors. Walkout lower level adds abundant space for living and storage. Thornwilde amenities include two pools, clubhouse, tennis courts, walking trails, park, and fishing ponds - all with some of the lowest taxes in the area!
Contact an agent
Home facts
- Year built:2005
- Listing ID #:634435
- Added:69 day(s) ago
- Updated:September 01, 2025 at 01:45 AM
Rooms and interior
- Bedrooms:4
- Total bathrooms:3
- Full bathrooms:3
- Living area:2,348 sq. ft.
Heating and cooling
- Cooling:Central Air
- Heating:Forced Air
Structure and exterior
- Year built:2005
- Building area:2,348 sq. ft.
- Lot area:0.49 Acres
Schools
- High school:Conner Senior High
- Middle school:Conner Middle School
- Elementary school:Thornwilde
Utilities
- Water:Public
- Sewer:Public Sewer
Finances and disclosures
- Price:$550,000
- Price per sq. ft.:$234.24
New listings near 2320 Summerwoods Drive
- New
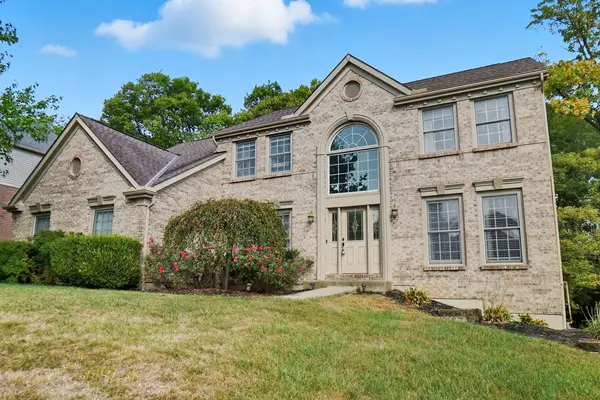 $520,000Active4 beds 4 baths2,904 sq. ft.
$520,000Active4 beds 4 baths2,904 sq. ft.2013 Wyndemere Court, Hebron, KY 41048
MLS# 636545Listed by: COLDWELL BANKER REALTY FM - Open Sat, 11am to 12:30pmNew
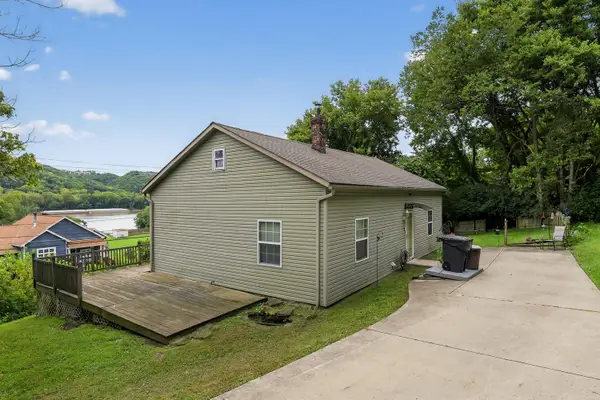 $240,000Active2 beds 1 baths1,040 sq. ft.
$240,000Active2 beds 1 baths1,040 sq. ft.4189 River Road, Hebron, KY 41048
MLS# 636490Listed by: KELLER WILLIAMS REALTY SERVICES - New
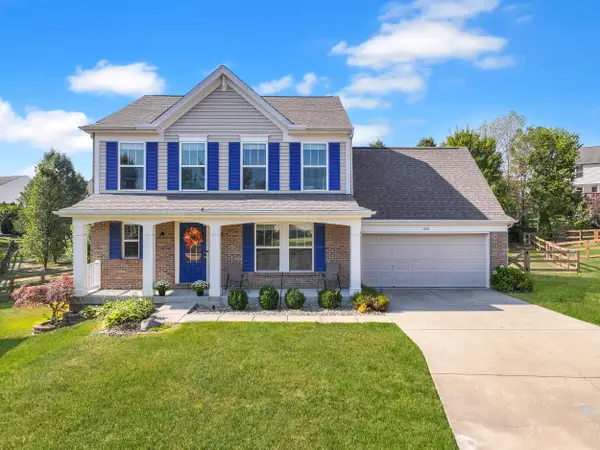 $414,900Active3 beds 3 baths1,848 sq. ft.
$414,900Active3 beds 3 baths1,848 sq. ft.1801 Lacebark Court, Hebron, KY 41048
MLS# 636472Listed by: BERKSHIRE HATHAWAY HOME SERVICES PROFESSIONAL REALTY 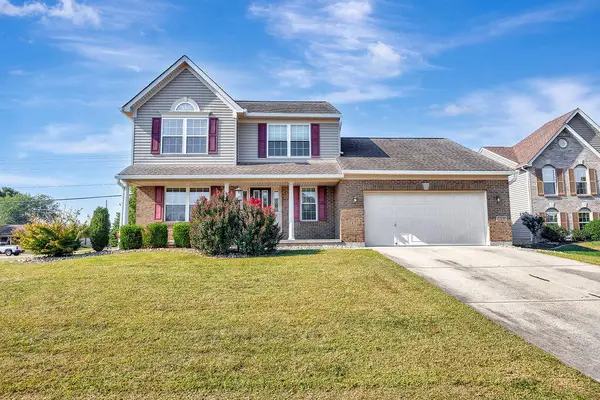 $365,000Pending3 beds 4 baths1,766 sq. ft.
$365,000Pending3 beds 4 baths1,766 sq. ft.1033 Bloomfield Court, Hebron, KY 41048
MLS# 636442Listed by: RE/MAX UNITED ASSOCIATES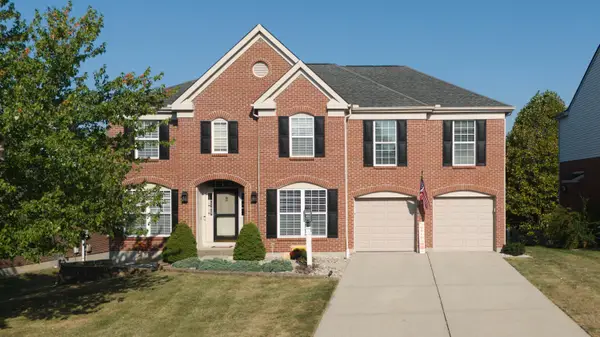 $465,000Pending4 beds 4 baths2,770 sq. ft.
$465,000Pending4 beds 4 baths2,770 sq. ft.1043 Rivermeade Drive, Hebron, KY 41048
MLS# 636421Listed by: COLDWELL BANKER REALTY- New
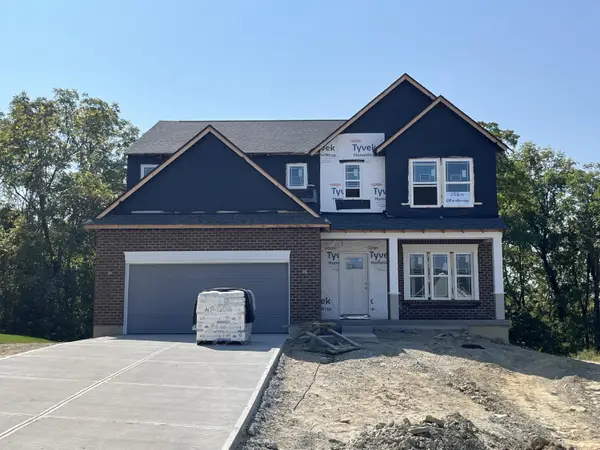 $493,900Active4 beds 4 baths2,940 sq. ft.
$493,900Active4 beds 4 baths2,940 sq. ft.1218 Breckenridge Lane, Hebron, KY 41048
MLS# 636404Listed by: A+ REALTY LLC 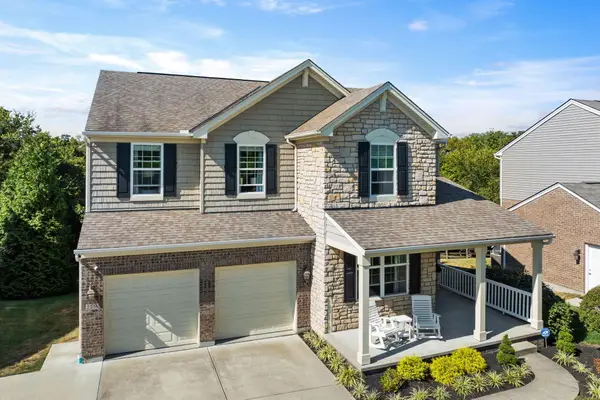 $499,000Pending4 beds 4 baths3,100 sq. ft.
$499,000Pending4 beds 4 baths3,100 sq. ft.2236 Daybloom Court, Hebron, KY 41048
MLS# 636329Listed by: ROBINSON SOTHEBY'S INTERNATIONAL REALTY $495,000Pending4 beds 4 baths2,938 sq. ft.
$495,000Pending4 beds 4 baths2,938 sq. ft.2194 Treetop Lane, Hebron, KY 41048
MLS# 636261Listed by: EXP REALTY, LLC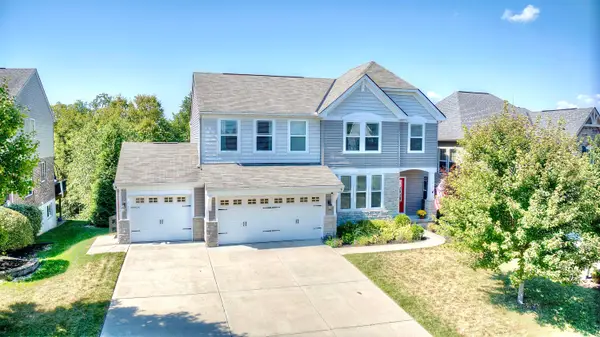 $540,000Active5 beds 4 baths
$540,000Active5 beds 4 baths2240 Daybloom Court, Hebron, KY 41048
MLS# 636196Listed by: HUFF REALTY - FT. MITCHELL- Open Sun, 12 to 1:30pm
 $424,900Active4 beds 4 baths2,119 sq. ft.
$424,900Active4 beds 4 baths2,119 sq. ft.1963 Greyfield Trail, Hebron, KY 41048
MLS# 636153Listed by: COLDWELL BANKER REALTY
