3017 Merrie Drive, Hebron, KY 41048
Local realty services provided by:ERA Real Solutions Realty



3017 Merrie Drive,Hebron, KY 41048
$350,000
- 5 Beds
- 3 Baths
- 2,205 sq. ft.
- Single family
- Pending
Listed by:the apex group
Office:keller williams realty services
MLS#:634542
Source:KY_NKMLS
Price summary
- Price:$350,000
- Price per sq. ft.:$158.73
About this home
Welcome to this meticulously maintained 4-bedroom(5th in lower level), 2.5-bath gem, offering comfort, style, and space in every corner! Situated on a generous lot, this beautifully cared-for home features gleaming hardwood floors throughout the first floor, a cozy fireplace in the family room, creating a warm, inviting atmosphere a spacious side-entry garage, and a thoughtfully designed layout perfect for everyday living and entertaining.
Enjoy cooking in the updated kitchen with granite countertops and plenty of prep space. Garage offers heating and cooling vent along with hot and cold water. The finished basement offers versatile space—ideal for a media room, playroom, or home gym, Offering five generously sized bedrooms provide room for everyone. Step outside to your private covered porch overlooking the expansive backyard—perfect for relaxing, entertaining, or gardening.
With its curb appeal, quality upgrades, and turnkey condition, this home is a rare find. Don't miss the opportunity to make it yours!
Contact an agent
Home facts
- Listing Id #:634542
- Added:24 day(s) ago
- Updated:July 23, 2025 at 07:10 AM
Rooms and interior
- Bedrooms:5
- Total bathrooms:3
- Full bathrooms:2
- Half bathrooms:1
- Living area:2,205 sq. ft.
Heating and cooling
- Cooling:Central Air
- Heating:Electric, Heat Pump
Structure and exterior
- Building area:2,205 sq. ft.
- Lot area:0.23 Acres
Schools
- High school:Conner Senior High
- Middle school:Conner Middle School
- Elementary school:Goodridge Elementary
Utilities
- Water:Public
- Sewer:Public Sewer, Sewer Available
Finances and disclosures
- Price:$350,000
- Price per sq. ft.:$158.73
New listings near 3017 Merrie Drive
- New
 $470,000Active4 beds 3 baths2,956 sq. ft.
$470,000Active4 beds 3 baths2,956 sq. ft.3316 Cornerstone Drive, Hebron, KY 41048
MLS# 635326Listed by: LOHMILLER REAL ESTATE - New
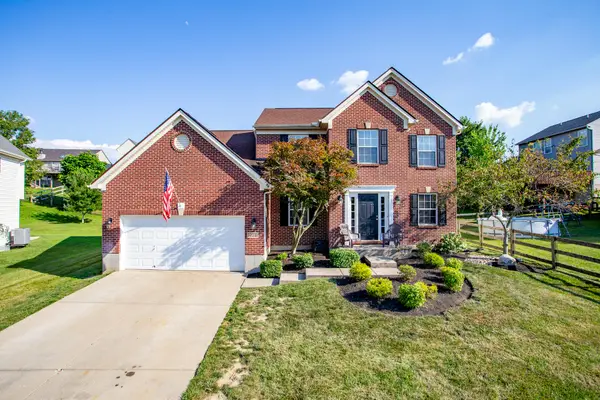 $359,900Active4 beds 3 baths1,874 sq. ft.
$359,900Active4 beds 3 baths1,874 sq. ft.2037 Falling Water Lane, Hebron, KY 41048
MLS# 635069Listed by: WYNDHAM LYONS REALTY SER LLC 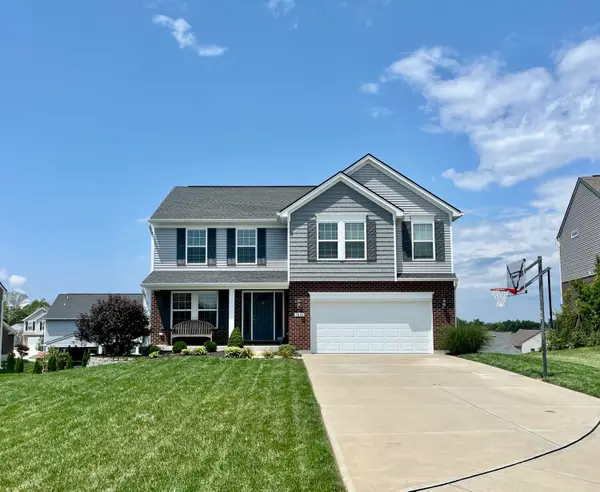 $419,900Pending4 beds 3 baths
$419,900Pending4 beds 3 baths1811 Bramble Court, Hebron, KY 41048
MLS# 635035Listed by: A+ REALTY LLC- New
 $632,000Active4 beds 3 baths2,950 sq. ft.
$632,000Active4 beds 3 baths2,950 sq. ft.2896 Northcross Drive, Hebron, KY 41048
MLS# 635033Listed by: SIBCY CLINE, REALTORS-FLORENCE - New
 $500,000Active5 beds 4 baths2,938 sq. ft.
$500,000Active5 beds 4 baths2,938 sq. ft.2214 Parkrun Court, Hebron, KY 41048
MLS# 635027Listed by: SIBCY CLINE, REALTORS-FLORENCE - New
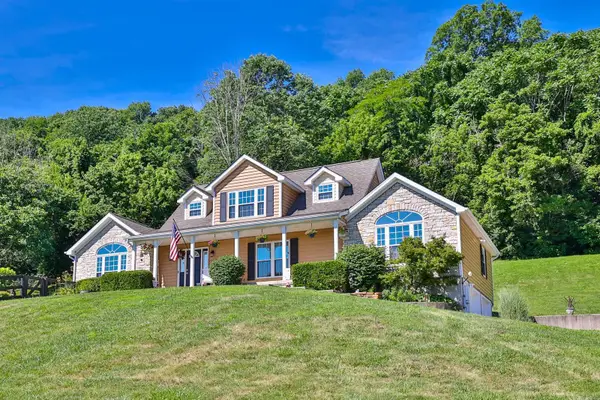 $859,900Active3 beds 3 baths4,132 sq. ft.
$859,900Active3 beds 3 baths4,132 sq. ft.6337 River Road, Hebron, KY 41048
MLS# 635019Listed by: SIBCY CLINE, REALTORS-FLORENCE 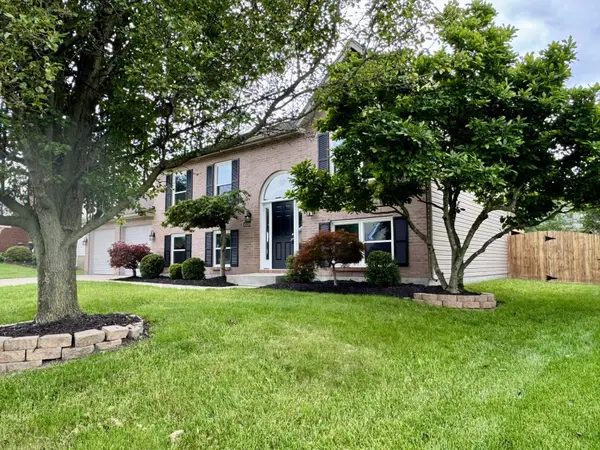 $319,800Pending4 beds 2 baths1,872 sq. ft.
$319,800Pending4 beds 2 baths1,872 sq. ft.1039 Meadowbrook Court, Hebron, KY 41048
MLS# 635011Listed by: RE/MAX VICTORY + AFFILIATES $408,500Active3 beds 3 baths2,490 sq. ft.
$408,500Active3 beds 3 baths2,490 sq. ft.2197 Ridgeline Drive, Hebron, KY 41048
MLS# 634969Listed by: CAHILL REAL ESTATE SERVICES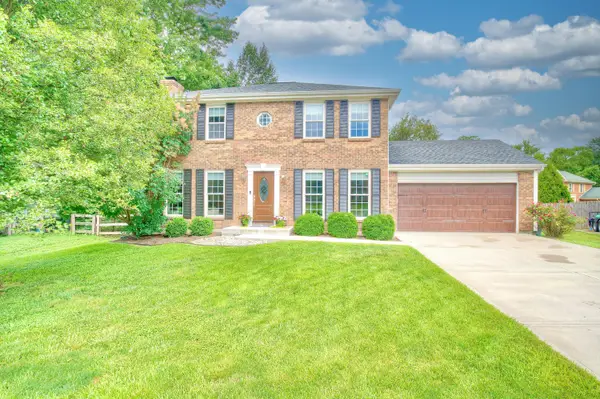 $329,900Pending3 beds 3 baths
$329,900Pending3 beds 3 baths2036 W Horizon Drive, Hebron, KY 41048
MLS# 634804Listed by: HUFF REALTY - FLORENCE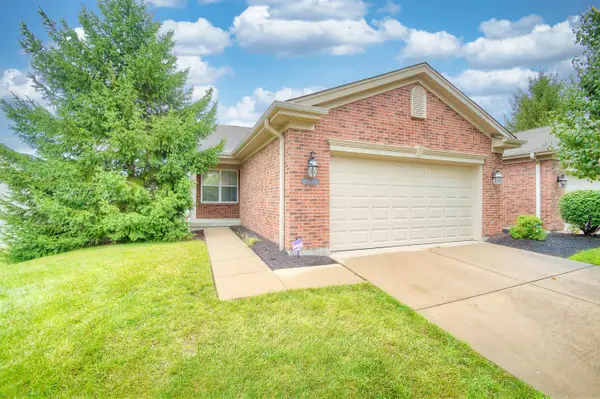 $425,000Active3 beds 3 baths1,333 sq. ft.
$425,000Active3 beds 3 baths1,333 sq. ft.1905 Tanners Cove Road, Hebron, KY 41048
MLS# 634806Listed by: HUFF REALTY - FLORENCE
