1133 Killiecrankie Dr, Henderson, KY 42420
Local realty services provided by:ERA First Advantage Realty, Inc.
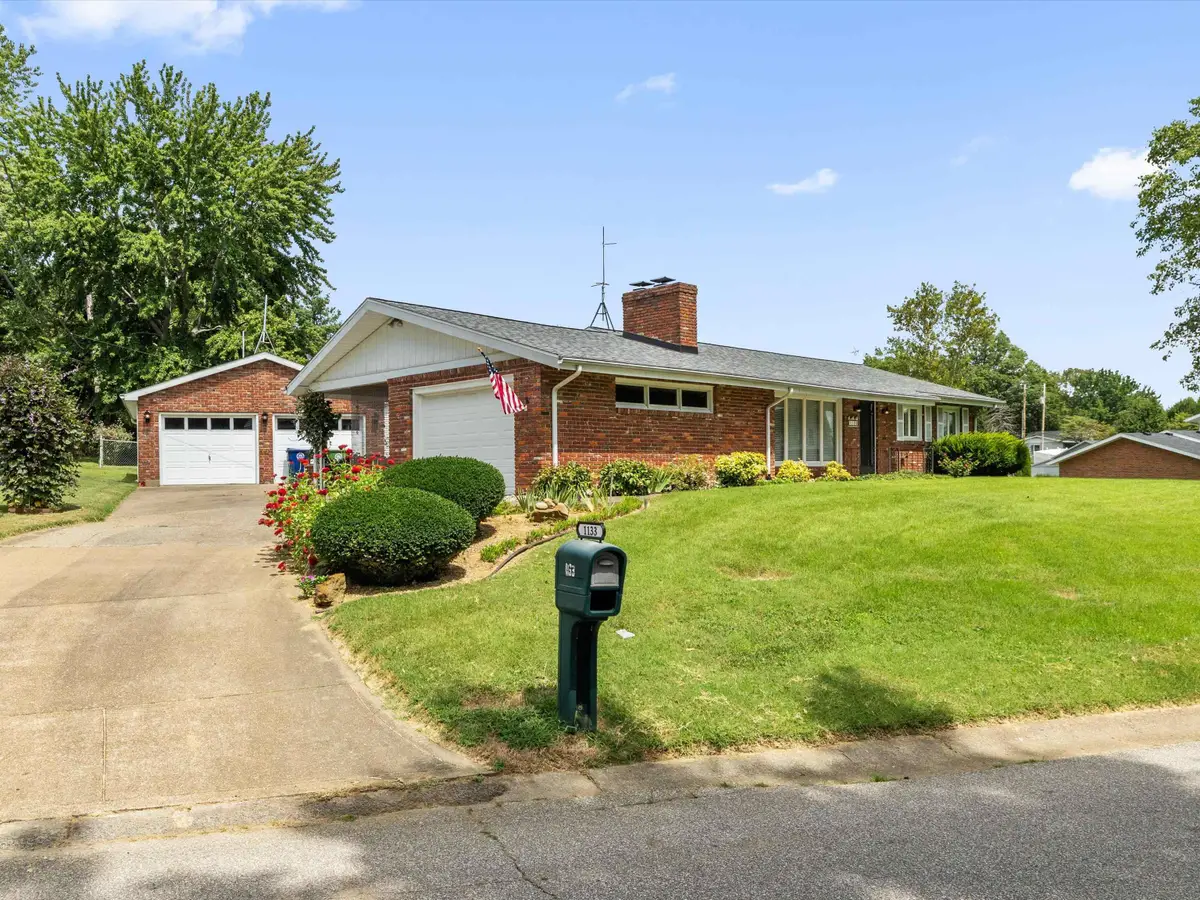
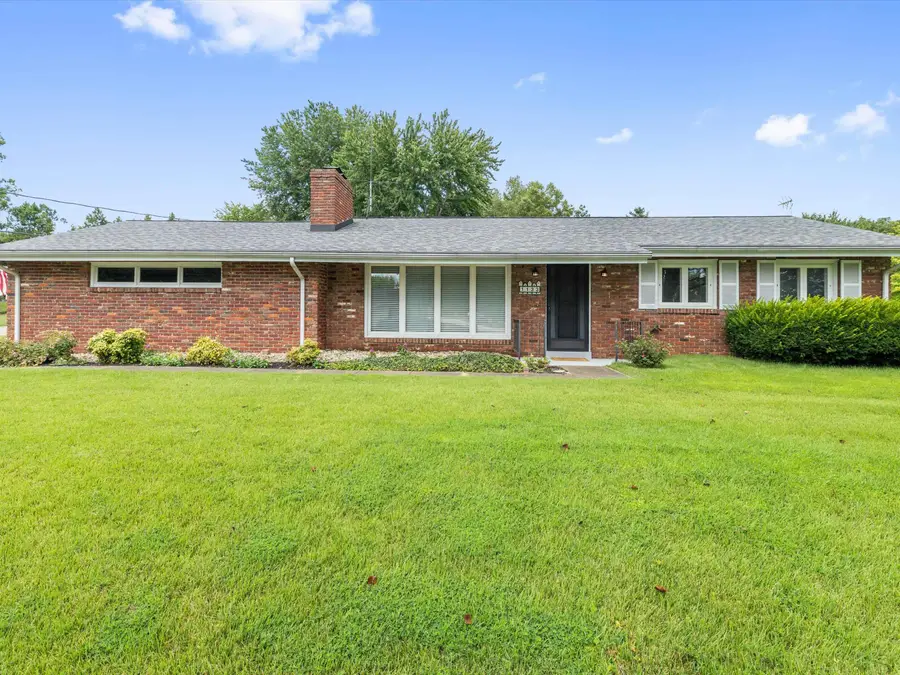

1133 Killiecrankie Dr,Henderson, KY 42420
$260,000
- 4 Beds
- 2 Baths
- 1,167 sq. ft.
- Single family
- Active
Listed by:data aggregation
Office:f.c. tucker/collier
MLS#:250444
Source:KY_HABR
Price summary
- Price:$260,000
- Price per sq. ft.:$114.34
About this home
Charming one-story brick ranch with a basement in Balmoral Acres Subdivision! Situated on a spacious corner lot, this home offers both a one-car attached garage and a two-car detached garage—two of the three lifters recently replaced and the attached garage freshly repainted inside. The main level features 3 bedrooms, 2 bathrooms, a welcoming living room with crown molding, built-in bookcases, a coat closet, updated mantle, and a cozy gas fireplace. There is even hardwood flooring under some of the carpeting. The kitchen boasts updated cabinets and countertops. A skylight brightens one of the bathrooms, and the family room, in the basement offers another gas fireplace. The basement includes a possible 4th bedroom, sump pumps, and a second laundry hookup option. Additional updates include electrical service with new breaker box and the roofing was replaced in 2019. The basement also has additional storage space and a workshop area that could be converted to finished space. With these updates, multiple living areas, lots of beautiful landscaping, a covered rear patio and much more, this home is full of possibilities. Don’t miss your chance—call today to make it yours!
Contact an agent
Home facts
- Year built:1961
- Listing Id #:250444
- Added:1 day(s) ago
- Updated:August 14, 2025 at 04:44 AM
Rooms and interior
- Bedrooms:4
- Total bathrooms:2
- Full bathrooms:2
- Living area:1,167 sq. ft.
Heating and cooling
- Cooling:Central
- Heating:Gas Forced Air
Structure and exterior
- Roof:Shingle
- Year built:1961
- Building area:1,167 sq. ft.
Schools
- Middle school:South Jr High
- Elementary school:Bend Gate
Utilities
- Water:City, Water Heater - Gas
- Sewer:City
Finances and disclosures
- Price:$260,000
- Price per sq. ft.:$114.34
New listings near 1133 Killiecrankie Dr
- New
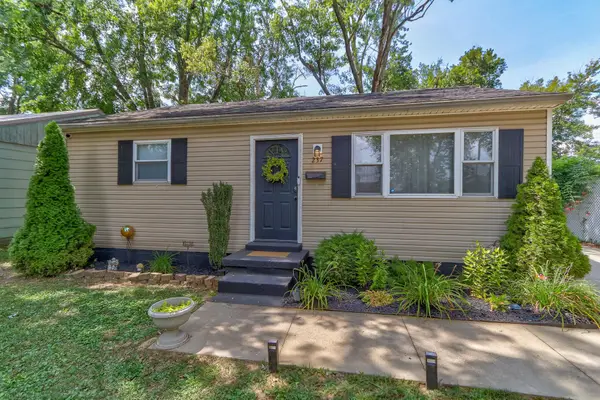 $129,900Active2 beds 1 baths768 sq. ft.
$129,900Active2 beds 1 baths768 sq. ft.237 S Lincoln Avenue, Henderson, KY 42420
MLS# 250447Listed by: EXP REALTY - New
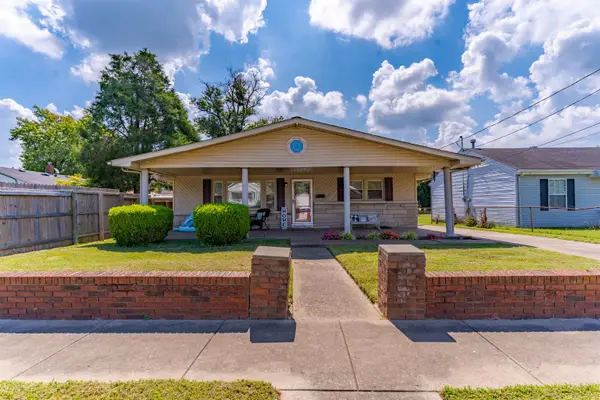 Listed by ERA$149,900Active3 beds 2 baths1,404 sq. ft.
Listed by ERA$149,900Active3 beds 2 baths1,404 sq. ft.310 Fagan, Henderson, KY 42420
MLS# 250448Listed by: ERA FIRST ADVANTAGE - New
 $309,900Active4 beds 2 baths2,340 sq. ft.
$309,900Active4 beds 2 baths2,340 sq. ft.433 Paddock Ct., Henderson, KY 42420
MLS# 250445Listed by: F.C. TUCKER/COLLIER - New
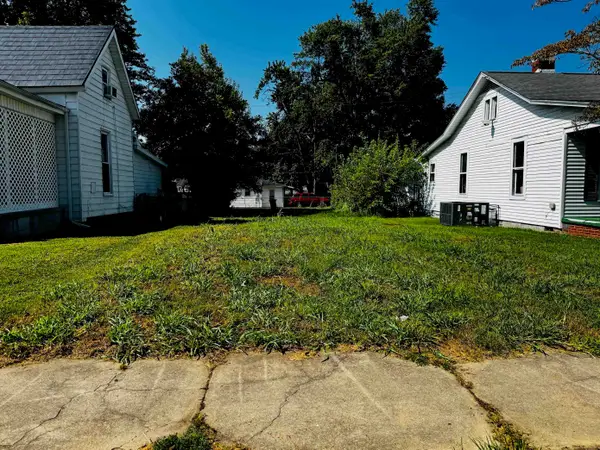 $15,000Active0 Acres
$15,000Active0 Acres1238 Clay St., Henderson, KY 42420
MLS# 250443Listed by: F.C. TUCKER/COLLIER - New
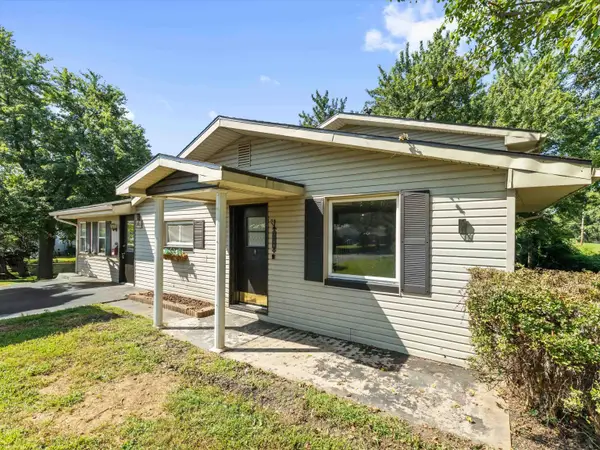 $179,900Active2 beds 1 baths1,435 sq. ft.
$179,900Active2 beds 1 baths1,435 sq. ft.3011 Elmwood Dr, Henderson, KY 42420
MLS# 250441Listed by: KELLER WILLIAMS ELITE - New
 $335,000Active2 beds 2 baths1,654 sq. ft.
$335,000Active2 beds 2 baths1,654 sq. ft.3019 Copper Creek, Henderson, KY 42420
MLS# 250437Listed by: F.C. TUCKER/COLLIER - New
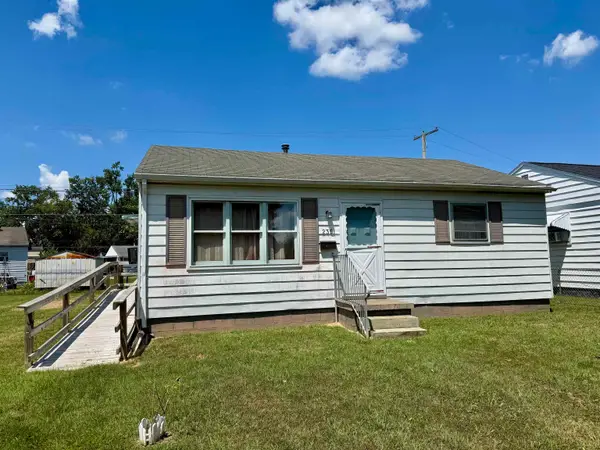 Listed by ERA$70,000Active2 beds 1 baths768 sq. ft.
Listed by ERA$70,000Active2 beds 1 baths768 sq. ft.235 Blue Ridge Dr., Henderson, KY 42420
MLS# 250435Listed by: ERA FIRST ADVANTAGE - New
 $154,500Active3 beds 1 baths1,115 sq. ft.
$154,500Active3 beds 1 baths1,115 sq. ft.55 Paragon Drive, Henderson (KY), KY 42420
MLS# 202531802Listed by: KELLER WILLIAMS CAPITAL REALTY - New
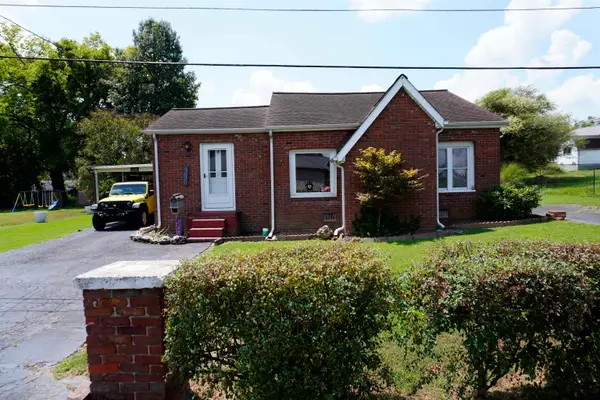 $125,000Active1 beds 1 baths1,116 sq. ft.
$125,000Active1 beds 1 baths1,116 sq. ft.506 Harding ave, Henderson, KY 42420
MLS# 250429Listed by: F.C. TUCKER/COLLIER
