433 Paddock Ct., Henderson, KY 42420
Local realty services provided by:ERA First Advantage Realty, Inc.

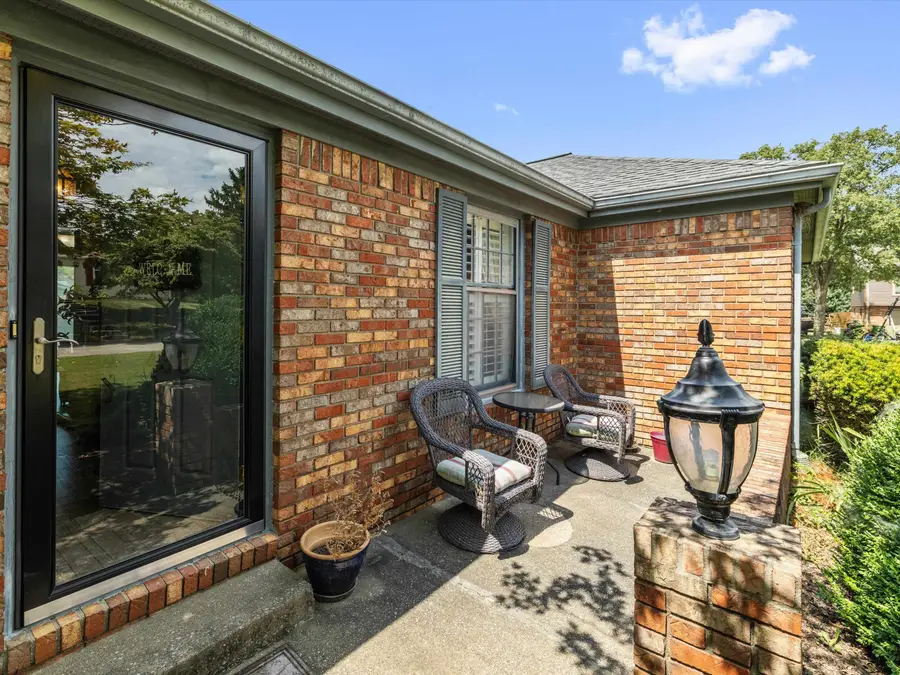

433 Paddock Ct.,Henderson, KY 42420
$309,900
- 4 Beds
- 2 Baths
- 2,340 sq. ft.
- Single family
- Active
Listed by:
Office:f.c. tucker/collier
MLS#:250445
Source:KY_HABR
Price summary
- Price:$309,900
- Price per sq. ft.:$132.44
About this home
Needing a 4 bedroom all one-level brick home?! Look no further! This home features 2193 sqft and is located on a spacious corner lot. It has a cozy front porch and a spacious back patio for you to enjoy several outdoor areas. Once inside, you have one of my favorite features- both a formal front living room and a second family room as well, so there is plenty of space for the new owners to spread out if needed. The family room opens up into the eat-in kitchen area, which then leads you into the kitchen. The kitchen features plenty of storage space with white cabinets, granite countertops, updated stainless steel appliances, a window by the kitchen sink, and a cute little coffee/wine nook with even more storage and countertop space. There is a formal dining room and space for a second dining room table in the open concept kitchen. The carpet has not had shoes walked on it and is in excellent condition. There is updated laminate flooring throughout the main living areas and the bedrooms. The entire home was updated with white woodwork and features nice natural light in each room. There is a real brick fireplace in the family room. Both full bathrooms are spacious in size and one features a new toilet and shower surround. The sellers recently installed a new sliding door that goes out to the backyard and the HVAC is only 5 years old. Here you have two patio areas with a covered gazebo that leaves plenty of room for entertaining or unwinding after a long day. This home is also located on a corner, flat lot. If you are in the market for a low-maintenance, one level 4 bedroom home- look no further!
Contact an agent
Home facts
- Year built:1977
- Listing Id #:250445
- Added:1 day(s) ago
- Updated:August 14, 2025 at 04:44 AM
Rooms and interior
- Bedrooms:4
- Total bathrooms:2
- Full bathrooms:2
- Living area:2,340 sq. ft.
Heating and cooling
- Cooling:Central
- Heating:Electric Forced Air
Structure and exterior
- Roof:Shingle
- Year built:1977
- Building area:2,340 sq. ft.
Schools
- Middle school:North Jr High
- Elementary school:East Heights
Utilities
- Water:City, Water Heater - Gas
- Sewer:City
Finances and disclosures
- Price:$309,900
- Price per sq. ft.:$132.44
New listings near 433 Paddock Ct.
- New
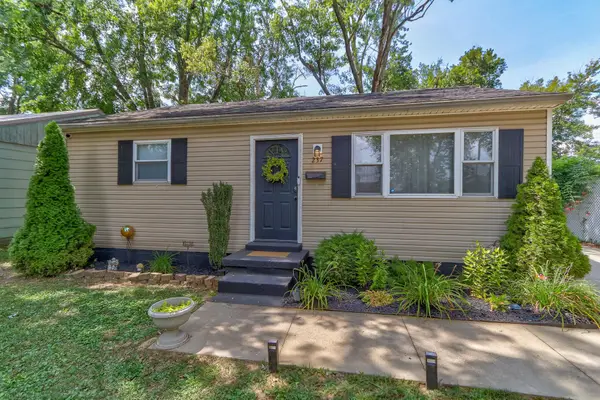 $129,900Active2 beds 1 baths768 sq. ft.
$129,900Active2 beds 1 baths768 sq. ft.237 S Lincoln Avenue, Henderson, KY 42420
MLS# 250447Listed by: EXP REALTY - New
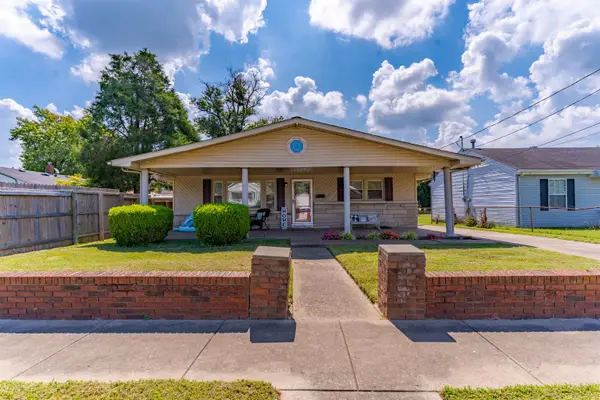 Listed by ERA$149,900Active3 beds 2 baths1,404 sq. ft.
Listed by ERA$149,900Active3 beds 2 baths1,404 sq. ft.310 Fagan Street, Henderson, KY 42420
MLS# 250448Listed by: ERA FIRST ADVANTAGE - New
 $260,000Active4 beds 2 baths1,167 sq. ft.
$260,000Active4 beds 2 baths1,167 sq. ft.1133 Killiecrankie Dr, Henderson, KY 42420
MLS# 250444Listed by: F.C. TUCKER/COLLIER - New
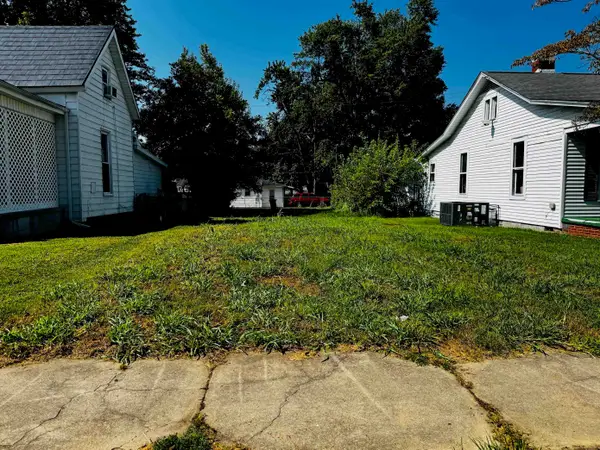 $15,000Active0 Acres
$15,000Active0 Acres1238 Clay St., Henderson, KY 42420
MLS# 250443Listed by: F.C. TUCKER/COLLIER - New
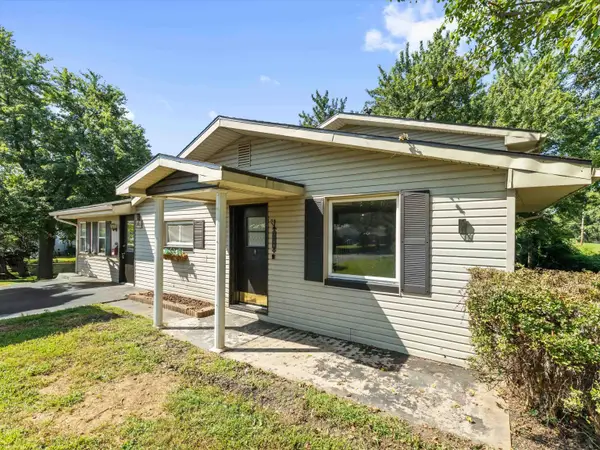 $179,900Active2 beds 1 baths1,435 sq. ft.
$179,900Active2 beds 1 baths1,435 sq. ft.3011 Elmwood Dr, Henderson, KY 42420
MLS# 250441Listed by: KELLER WILLIAMS ELITE - New
 $335,000Active2 beds 2 baths1,654 sq. ft.
$335,000Active2 beds 2 baths1,654 sq. ft.3019 Copper Creek, Henderson, KY 42420
MLS# 250437Listed by: F.C. TUCKER/COLLIER - New
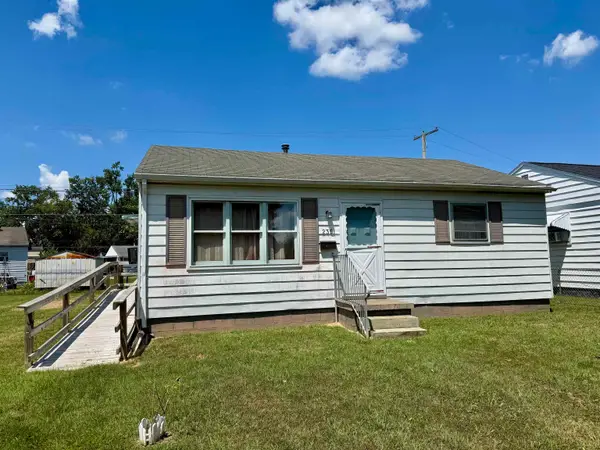 Listed by ERA$70,000Active2 beds 1 baths768 sq. ft.
Listed by ERA$70,000Active2 beds 1 baths768 sq. ft.235 Blue Ridge Dr., Henderson, KY 42420
MLS# 250435Listed by: ERA FIRST ADVANTAGE - New
 $154,500Active3 beds 1 baths1,115 sq. ft.
$154,500Active3 beds 1 baths1,115 sq. ft.55 Paragon Drive, Henderson (KY), KY 42420
MLS# 202531802Listed by: KELLER WILLIAMS CAPITAL REALTY - New
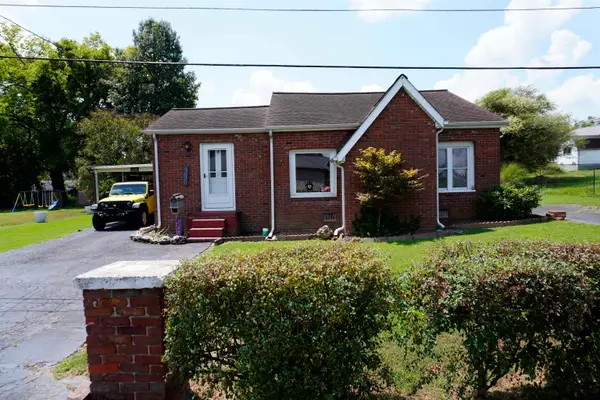 $125,000Active1 beds 1 baths1,116 sq. ft.
$125,000Active1 beds 1 baths1,116 sq. ft.506 Harding ave, Henderson, KY 42420
MLS# 250429Listed by: F.C. TUCKER/COLLIER
