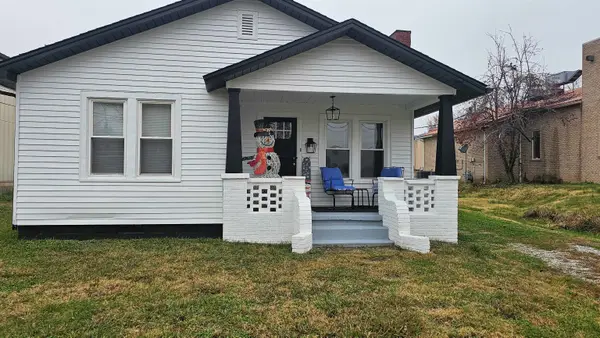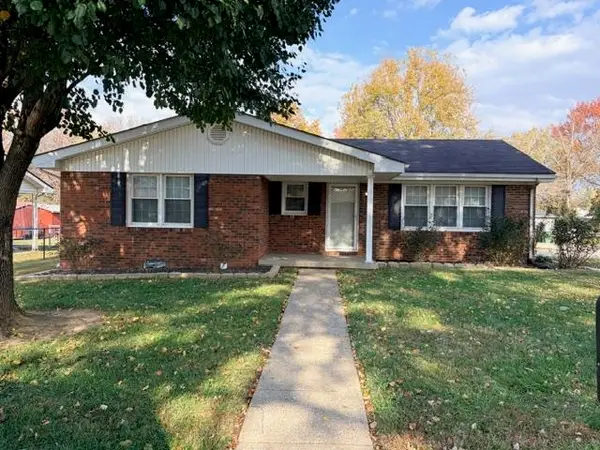17181 Upper Delaware Road, Henderson, KY 42420
Local realty services provided by:ERA First Advantage Realty, Inc.
17181 Upper Delaware Road,Henderson, KY 42420
$270,000
- 4 Beds
- 3 Baths
- 2,224 sq. ft.
- Single family
- Active
Listed by:
Office: era first advantage
MLS#:250409
Source:KY_HABR
Price summary
- Price:$270,000
- Price per sq. ft.:$121.4
About this home
Welcome to your dream home in the country! This spacious all-electric, single level ranch offers over 2200 square foot of living space with a thoughtful split floor plan. The private owner's suite is perfectly tucked away for peace and quiet, separate from the other 3 bedrooms for added comfort. Enjoy souring vaulted ceilings in the living room, kitchen and dining area, creating an inviting atmosphere perfect for entertaining. The home also features a spacious 2-car garage and a circle driveway, offering easy access and plenty of parking for guests. Step outside to 4.5 beautiful acres, with the entire back acreage fully wooded - ideal for roaming, wildlife watching or hunting. Located in the desirable Niagara school district, this home offers the best of peaceful country living with the convenience of town just a short drive away. 4 bed. 3 bath. 2 car.
Contact an agent
Home facts
- Year built:1992
- Listing ID #:250409
- Added:107 day(s) ago
- Updated:November 20, 2025 at 04:37 PM
Rooms and interior
- Bedrooms:4
- Total bathrooms:3
- Full bathrooms:3
- Living area:2,224 sq. ft.
Heating and cooling
- Cooling:Central
- Heating:Heat Pump
Structure and exterior
- Roof:Asphalt, Shingle
- Year built:1992
- Building area:2,224 sq. ft.
- Lot area:4.5 Acres
Schools
- Middle school:South Jr High
- Elementary school:Niagara
Utilities
- Water:County, Water Heater - Electric
- Sewer:Septic
Finances and disclosures
- Price:$270,000
- Price per sq. ft.:$121.4
New listings near 17181 Upper Delaware Road
- New
 Listed by ERA$179,900Active2 beds 1 baths1,257 sq. ft.
Listed by ERA$179,900Active2 beds 1 baths1,257 sq. ft.1649 S Green St, Henderson, KY 42420
MLS# 250672Listed by: ERA FIRST ADVANTAGE - New
 Listed by ERA$239,000Active3 beds 2 baths1,540 sq. ft.
Listed by ERA$239,000Active3 beds 2 baths1,540 sq. ft.1354 Burchwood Court, Henderson, KY 42420
MLS# 250673Listed by: ERA FIRST ADVANTAGE - New
 Listed by ERA$259,900Active3 beds 2 baths1,744 sq. ft.
Listed by ERA$259,900Active3 beds 2 baths1,744 sq. ft.2514 Wood Drive, Henderson, KY 42420
MLS# 250671Listed by: ERA FIRST ADVANTAGE - New
 $314,900Active5 beds 2 baths2,413 sq. ft.
$314,900Active5 beds 2 baths2,413 sq. ft.8552 Highway 1078 N, Henderson, KY 42420
MLS# 93581Listed by: HANCOCK REAL ESTATE AND AUCTION INC - New
 $135,500Active3 beds 2 baths1,346 sq. ft.
$135,500Active3 beds 2 baths1,346 sq. ft.19095 Upper Delaware Road, Henderson, KY 42420
MLS# 250670Listed by: REMAX PROFESSIONAL REALTY GROUP - New
 $169,900Active2 beds 1 baths1,024 sq. ft.
$169,900Active2 beds 1 baths1,024 sq. ft.9614 N St. Rt. 1078, Henderson, KY 42420
MLS# 250669Listed by: HERRON AUCTION & REALTY - New
 Listed by ERA$224,900Active3 beds 2 baths1,671 sq. ft.
Listed by ERA$224,900Active3 beds 2 baths1,671 sq. ft.2731 St. Patrick Drive, Henderson, KY 42420
MLS# 250666Listed by: ERA FIRST ADVANTAGE - New
 $169,900Active2 beds 2 baths1,200 sq. ft.
$169,900Active2 beds 2 baths1,200 sq. ft.127 N Quail Run, Henderson, KY 42420
MLS# 250667Listed by: F.C. TUCKER/COLLIER - New
 $165,000Active8.73 Acres
$165,000Active8.73 Acres8543 Hwy 351, Henderson, KY 42420
MLS# 250665Listed by: F.C. TUCKER/COLLIER - New
 $169,000Active3 beds 2 baths1,211 sq. ft.
$169,000Active3 beds 2 baths1,211 sq. ft.1503 Smith Ct., Henderson, KY 42420
MLS# 250664Listed by: HERRON AUCTION & REALTY
