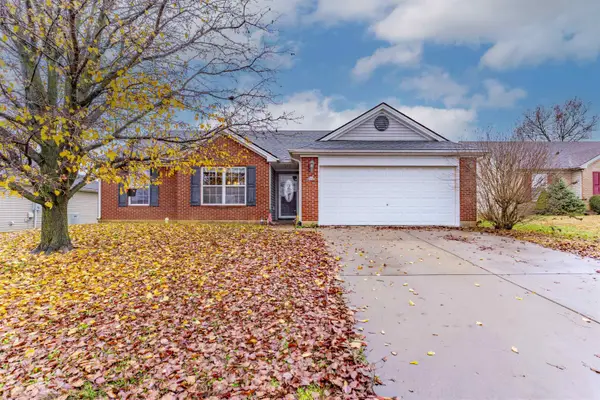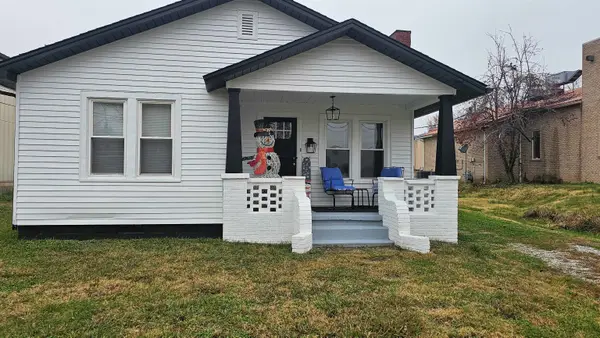2535 Redbud Ln., Henderson, KY 42420
Local realty services provided by:ERA First Advantage Realty, Inc.
2535 Redbud Ln.,Henderson, KY 42420
$325,000
- 4 Beds
- 3 Baths
- 3,106 sq. ft.
- Single family
- Active
Listed by: data aggregation
Office: f.c. tucker/collier
MLS#:250565
Source:KY_HABR
Price summary
- Price:$325,000
- Price per sq. ft.:$104.64
About this home
Would you like a spacious and thoughtfully updated home you can move right into before the holidays? Then you've found it! Welcome to 2535 Redbud Lane—a 4-bedroom, 2.5-bathroom home with 3,106 sq ft of living space, a two-car attached garage, walk-in attic storage, and an abundance of updates, all situated on the desirable north end of Henderson. This home has been meticulously cared for and loved. The kitchen underwent a full remodel in 2019, showcasing quartz countertops with an ogee edge, a tile backsplash, updated sink and faucet, and modern appliances. The refrigerator and stove were both replaced in 2025, the microwave in 2013, and the dishwasher in 2021. Bathrooms have also been refreshed with stylish updates. Flooring has been upgraded with Mulligan solid oak wood planks (Made in America) on the main level, Mohawk luxury vinyl plank upstairs (Made in America), and vinyl tile in the laundry, half bath, and hall. A custom bookcase enhances the sunroom, while French doors open to both the side and back yards. The main level also features two fireplaces for added warmth and character. There is a primary suite on the main level as well as an additional bedroom or office. On the upper level, there are two large bedrooms with a spacious bathroom and large vanity between the bedrooms. Mechanical updates include a water heater (2018), along with two HVAC systems and two furnaces installed in 2017. Exterior enhancements include side yard fencing (2017), a patio upgrade (2012), exterior trim painting (2022), and fresh interior paint (2023). With generous living space, thoughtful updates, and a prime north Henderson location, this home is truly move-in ready and waiting for its next owner.
Contact an agent
Home facts
- Year built:1985
- Listing ID #:250565
- Added:53 day(s) ago
- Updated:November 23, 2025 at 04:03 PM
Rooms and interior
- Bedrooms:4
- Total bathrooms:3
- Full bathrooms:2
- Half bathrooms:1
- Living area:3,106 sq. ft.
Heating and cooling
- Cooling:Central
- Heating:Electric Forced Air, Gas Forced Air
Structure and exterior
- Roof:Metal, Shingle
- Year built:1985
- Building area:3,106 sq. ft.
Schools
- Middle school:South Jr High
- Elementary school:Bend Gate
Utilities
- Water:City, Water Heater - Gas
- Sewer:City
Finances and disclosures
- Price:$325,000
- Price per sq. ft.:$104.64
New listings near 2535 Redbud Ln.
- New
 $249,900Active3 beds 2 baths1,536 sq. ft.
$249,900Active3 beds 2 baths1,536 sq. ft.2209 N Elm St., Henderson, KY 42420
MLS# 250676Listed by: F.C. TUCKER/COLLIER - Open Sun, 1 to 2:30pmNew
 Listed by ERA$219,000Active3 beds 2 baths1,424 sq. ft.
Listed by ERA$219,000Active3 beds 2 baths1,424 sq. ft.337 Tree Line Road, Henderson, KY 42420
MLS# 250674Listed by: ERA FIRST ADVANTAGE - Open Sun, 2:30 to 4pmNew
 Listed by ERA$179,900Active2 beds 1 baths1,257 sq. ft.
Listed by ERA$179,900Active2 beds 1 baths1,257 sq. ft.1649 S Green St, Henderson, KY 42420
MLS# 250672Listed by: ERA FIRST ADVANTAGE - New
 Listed by ERA$239,000Active3 beds 2 baths1,540 sq. ft.
Listed by ERA$239,000Active3 beds 2 baths1,540 sq. ft.1354 Burchwood Court, Henderson, KY 42420
MLS# 250673Listed by: ERA FIRST ADVANTAGE - New
 Listed by ERA$259,900Active3 beds 2 baths1,744 sq. ft.
Listed by ERA$259,900Active3 beds 2 baths1,744 sq. ft.2514 Wood Drive, Henderson, KY 42420
MLS# 250671Listed by: ERA FIRST ADVANTAGE - New
 $314,900Active5 beds 2 baths2,413 sq. ft.
$314,900Active5 beds 2 baths2,413 sq. ft.8552 Highway 1078 N, Henderson, KY 42420
MLS# 93581Listed by: HANCOCK REAL ESTATE AND AUCTION INC - New
 $135,500Active3 beds 2 baths1,346 sq. ft.
$135,500Active3 beds 2 baths1,346 sq. ft.19095 Upper Delaware Road, Henderson, KY 42420
MLS# 250670Listed by: REMAX PROFESSIONAL REALTY GROUP - New
 $169,900Active2 beds 1 baths1,024 sq. ft.
$169,900Active2 beds 1 baths1,024 sq. ft.9614 N St. Rt. 1078, Henderson, KY 42420
MLS# 250669Listed by: HERRON AUCTION & REALTY - New
 Listed by ERA$224,900Active3 beds 2 baths1,671 sq. ft.
Listed by ERA$224,900Active3 beds 2 baths1,671 sq. ft.2731 St. Patrick Drive, Henderson, KY 42420
MLS# 250666Listed by: ERA FIRST ADVANTAGE - New
 $169,900Active2 beds 2 baths1,200 sq. ft.
$169,900Active2 beds 2 baths1,200 sq. ft.127 N Quail Run, Henderson, KY 42420
MLS# 250667Listed by: F.C. TUCKER/COLLIER
