3105 Smith Staples, Henderson, KY 42420
Local realty services provided by:ERA First Advantage Realty, Inc.
3105 Smith Staples,Henderson, KY 42420
$505,000
- 6 Beds
- 5 Baths
- 3,693 sq. ft.
- Single family
- Active
Listed by:
Office:f.c. tucker/collier
MLS#:250476
Source:KY_HABR
Price summary
- Price:$505,000
- Price per sq. ft.:$136.75
About this home
Discover country living at its finest with this spacious handicap accessible home nestled on 5.85 serene acres. Offering room for everyone, this residence features 6 bedrooms and 4.5 bathrooms, thoughtfully designed for both comfort and functionality. Inside, wide open spaces and accessibility features provide ease of movement throughout the home. The generous floor plan allows for multiple living and entertaining areas, perfect for a large family or multi-generational living. Step outside and enjoy your own private slice of nature. A beautiful lake creates a peaceful backdrop for fishing, relaxing, or simply enjoying the view. The patio is both partially covered and partially open and offers and outdoor kitchen. A pole barn provides ample space for equipment, storage, or hobbies, making this property ideal for those who need both living space and functional outbuildings. Located in the county, this home offers privacy and room to roam while still being just a short drive from town amenities. With its blend of accessibility, size, and outdoor beauty, this property is a rare find that’s ready to welcome its next owners.
Contact an agent
Home facts
- Year built:2015
- Listing ID #:250476
- Added:2 day(s) ago
- Updated:August 30, 2025 at 03:00 PM
Rooms and interior
- Bedrooms:6
- Total bathrooms:5
- Full bathrooms:4
- Half bathrooms:1
- Living area:3,693 sq. ft.
Heating and cooling
- Cooling:Central
- Heating:Gas Forced Air
Structure and exterior
- Roof:Asphalt, Shingle
- Year built:2015
- Building area:3,693 sq. ft.
Schools
- Middle school:South Jr High
- Elementary school:Niagara
Utilities
- Water:County
- Sewer:Septic
Finances and disclosures
- Price:$505,000
- Price per sq. ft.:$136.75
New listings near 3105 Smith Staples
- New
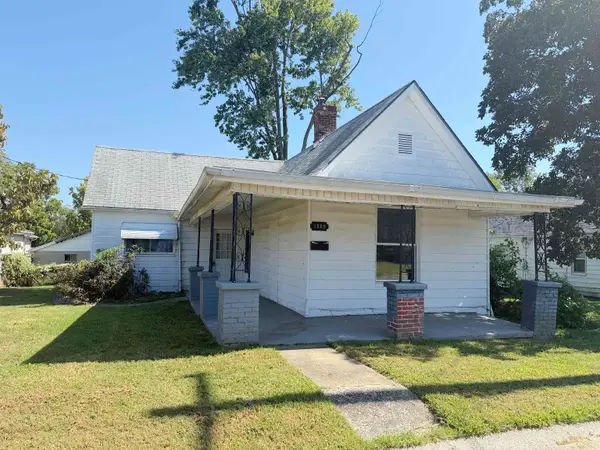 $49,900Active3 beds 1 baths1,922 sq. ft.
$49,900Active3 beds 1 baths1,922 sq. ft.1509 Pringle St., Henderson, KY 42420
MLS# 250482Listed by: BAKER AUCTION AND REALTY - New
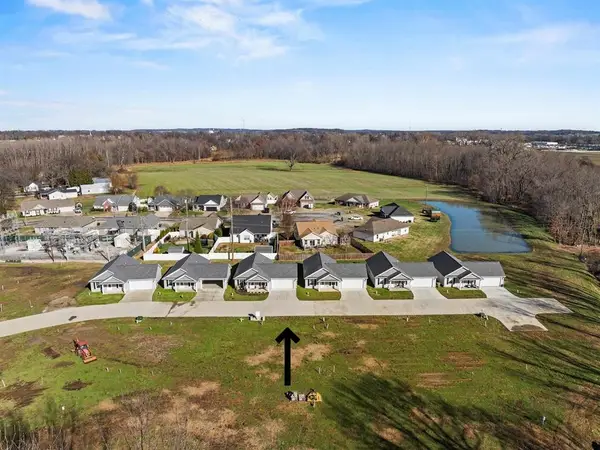 $214,900Active3 beds 2 baths1,034 sq. ft.
$214,900Active3 beds 2 baths1,034 sq. ft.1834 Old Madisonville Rd, Henderson, KY 42420
MLS# 250481Listed by: F.C. TUCKER/COLLIER  $9,000Active0.2 Acres
$9,000Active0.2 Acres0 Church Street, Henderson, KY 42420
MLS# 25005648Listed by: WTC REALTY LLC- Open Sat, 12 to 2pmNew
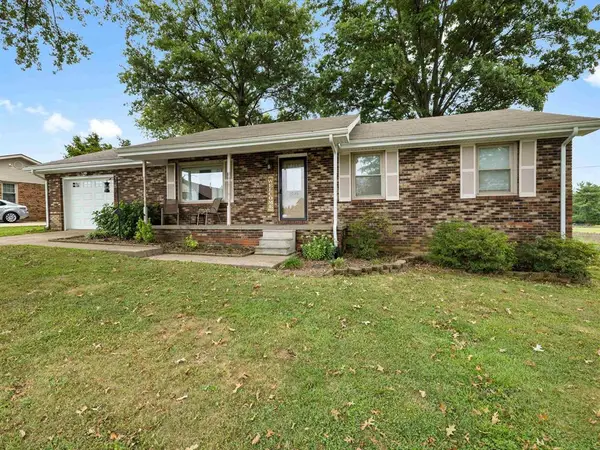 $219,900Active3 beds 2 baths1,417 sq. ft.
$219,900Active3 beds 2 baths1,417 sq. ft.1036 Ernest Ln, Henderson, KY 42420
MLS# 92928Listed by: KELLER WILLIAMS ELITE - New
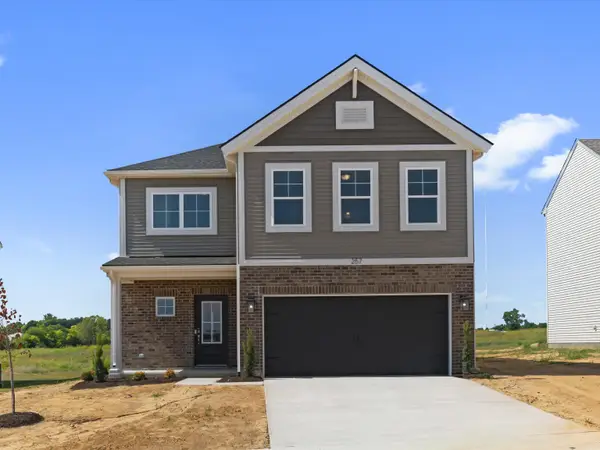 $368,800Active4 beds 3 baths2,495 sq. ft.
$368,800Active4 beds 3 baths2,495 sq. ft.257 Applegate Dr., Henderson, KY 42420
MLS# 250473Listed by: F.C. TUCKER/COLLIER - New
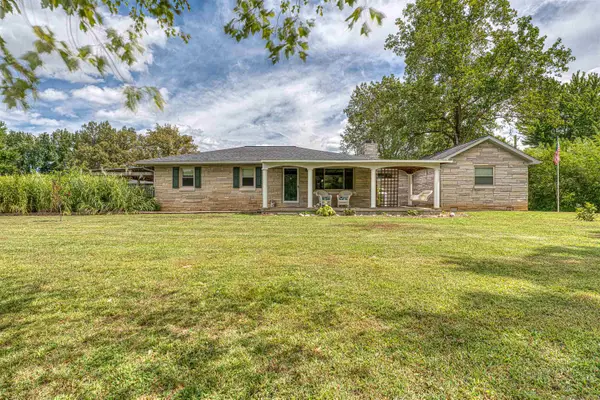 Listed by ERA$548,900Active4 beds 3 baths1,818 sq. ft.
Listed by ERA$548,900Active4 beds 3 baths1,818 sq. ft.9068 Fruit Lane, Henderson, KY 42420
MLS# 250471Listed by: ERA FIRST ADVANTAGE - New
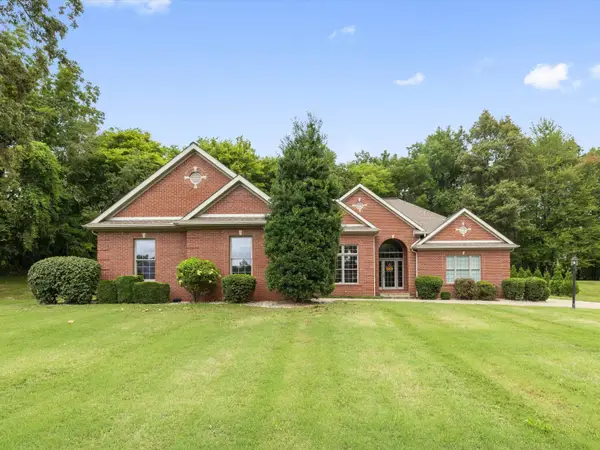 $545,900Active3 beds 3 baths2,891 sq. ft.
$545,900Active3 beds 3 baths2,891 sq. ft.7895 Westbury Ct, Henderson, KY 42420
MLS# 250466Listed by: REMAX PROFESSIONAL REALTY GROUP - New
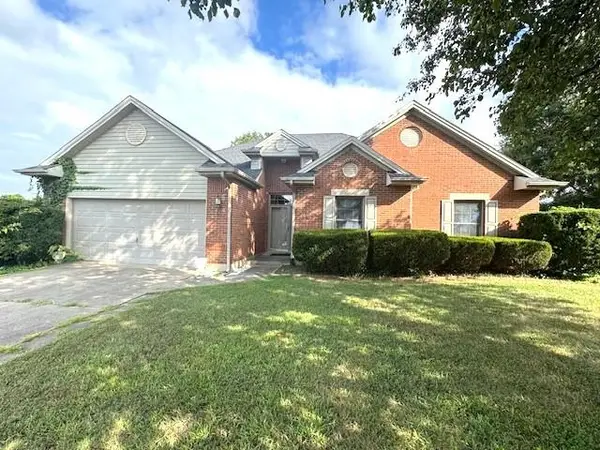 $240,000Active3 beds 2 baths1,901 sq. ft.
$240,000Active3 beds 2 baths1,901 sq. ft.1146 Landing Meadows Dr., Henderson, KY 42420
MLS# 250467Listed by: HERRON AUCTION & REALTY - New
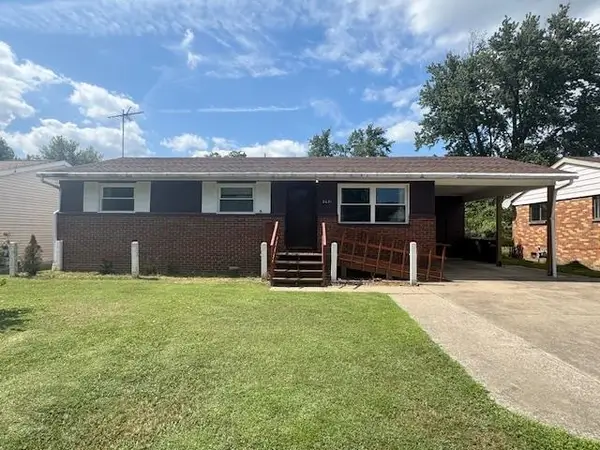 $114,500Active3 beds 1 baths975 sq. ft.
$114,500Active3 beds 1 baths975 sq. ft.2031 Brenda Dr., Henderson, KY 42420
MLS# 250462Listed by: HERRON AUCTION & REALTY
