1193 Cannonball Way, Independence, KY 41051
Local realty services provided by:ERA Real Solutions Realty
1193 Cannonball Way,Independence, KY 41051
$335,000
- 3 Beds
- 3 Baths
- 1,594 sq. ft.
- Single family
- Pending
Listed by:michele moses-nolan
Office:hand in hand realty
MLS#:634750
Source:KY_NKMLS
Price summary
- Price:$335,000
- Price per sq. ft.:$210.16
About this home
Welcome to Cannonball Way! This beautiful home sits on a spacious lot and offers the perfect blend of updates, functionality, and outdoor living. Step inside to find an open concept living and dining room with brand new LVP flooring, and abundant natural light. The kitchen features a cozy breakfast nook, new flooring and easy access to the living space. Enjoy the outdoors from the living room walkout to a tiered deck - partially covered for a year round use-with a generous 20 x 30 upper level and 17x17 lower lever, perfect for entertaining. Recent improvements include a new roof, new LR door with storm door and freshly built steps. Upstairs you'll find 3 beds and 2.5 baths, including primary suite with attached bath. The LL walkout is partially finished, featuring a dedicated office, 2 storage areas and a FR that has just been drywalled and primed ,ready for your finishing touches. A new door adds convenience and peace of mind. Additional perks include a 3K carpet allowance with acceptable offer and a 1 yr limited home warranty ( up to $650., buyer's choice) Don't miss your chance to call this move in ready home yours!
Contact an agent
Home facts
- Year built:2001
- Listing ID #:634750
- Added:59 day(s) ago
- Updated:September 03, 2025 at 04:44 PM
Rooms and interior
- Bedrooms:3
- Total bathrooms:3
- Full bathrooms:2
- Half bathrooms:1
- Living area:1,594 sq. ft.
Heating and cooling
- Cooling:Central Air
- Heating:Forced Air
Structure and exterior
- Year built:2001
- Building area:1,594 sq. ft.
- Lot area:0.32 Acres
Schools
- High school:Simon Kenton High
- Middle school:Summit View Middle School
- Elementary school:Kenton Elementary
Utilities
- Water:Public
- Sewer:Public Sewer
Finances and disclosures
- Price:$335,000
- Price per sq. ft.:$210.16
New listings near 1193 Cannonball Way
- New
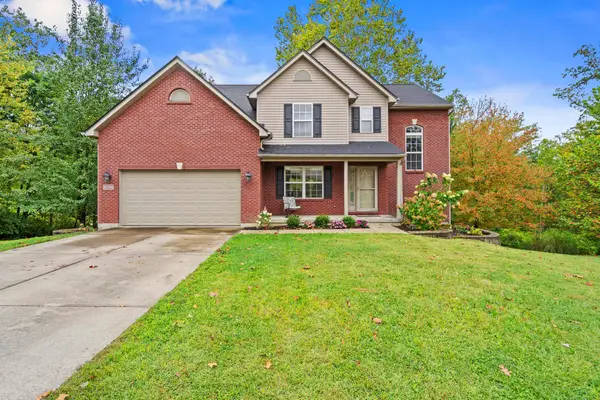 $465,000Active3 beds 4 baths2,426 sq. ft.
$465,000Active3 beds 4 baths2,426 sq. ft.6256 Woodsgrove Court, Independence, KY 41051
MLS# 636598Listed by: KELLER WILLIAMS REALTY SERVICES - Open Sun, 1 to 2pmNew
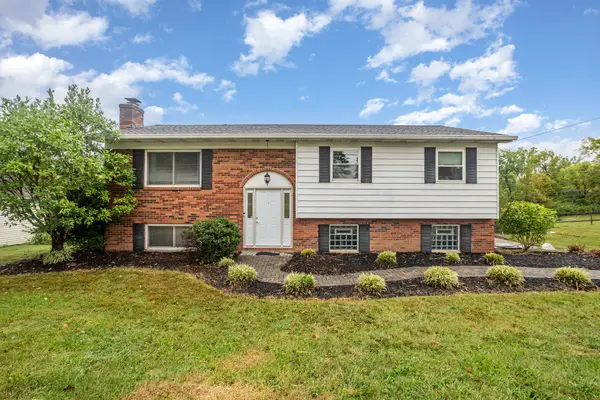 $265,000Active3 beds 2 baths1,170 sq. ft.
$265,000Active3 beds 2 baths1,170 sq. ft.764 Cox Road, Independence, KY 41051
MLS# 636585Listed by: EXP REALTY LLC - New
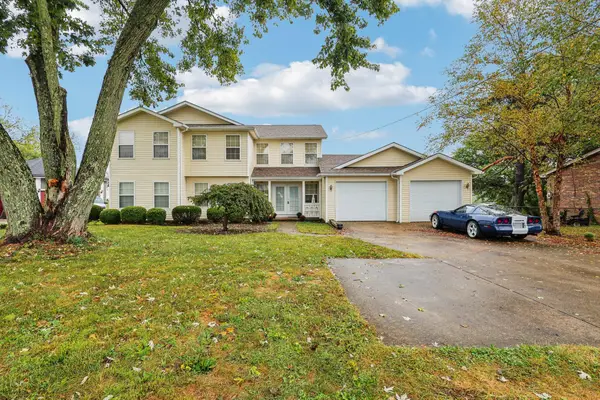 $350,000Active4 beds 3 baths
$350,000Active4 beds 3 baths5238 Belle Drive, Independence, KY 41051
MLS# 636589Listed by: HUFF REALTY - FLORENCE - Open Sat, 2 to 4pmNew
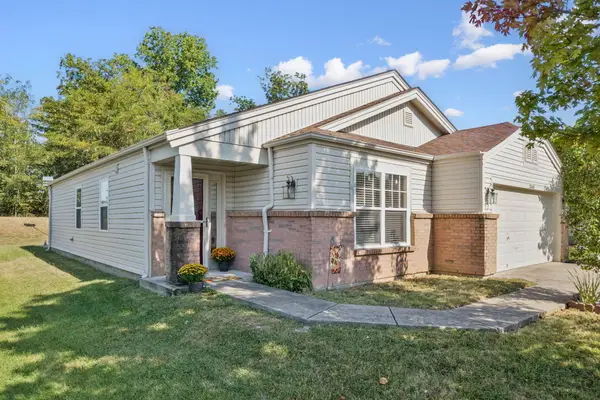 $269,900Active3 beds 2 baths1,329 sq. ft.
$269,900Active3 beds 2 baths1,329 sq. ft.3140 Summitrun Drive, Independence, KY 41051
MLS# 636577Listed by: KELLER WILLIAMS ADVISORS - Open Sun, 12 to 2pmNew
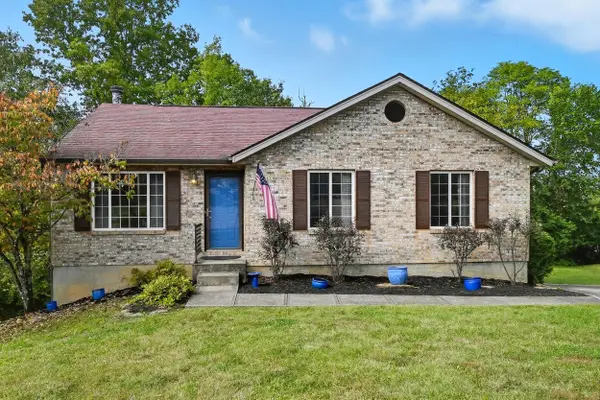 $295,000Active3 beds 2 baths1,152 sq. ft.
$295,000Active3 beds 2 baths1,152 sq. ft.94 Simon Court, Independence, KY 41051
MLS# 636571Listed by: COLDWELL BANKER REALTY FM - Open Sun, 12 to 2pmNew
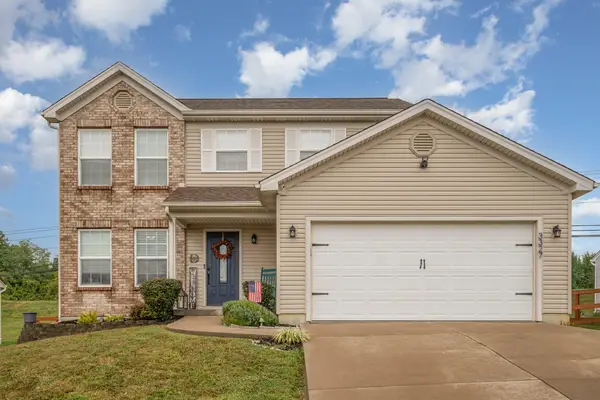 $335,000Active4 beds 3 baths1,760 sq. ft.
$335,000Active4 beds 3 baths1,760 sq. ft.3327 Summitrun Drive, Independence, KY 41051
MLS# 636553Listed by: HUFF REALTY - FT. MITCHELL - Open Sun, 1 to 2:30pmNew
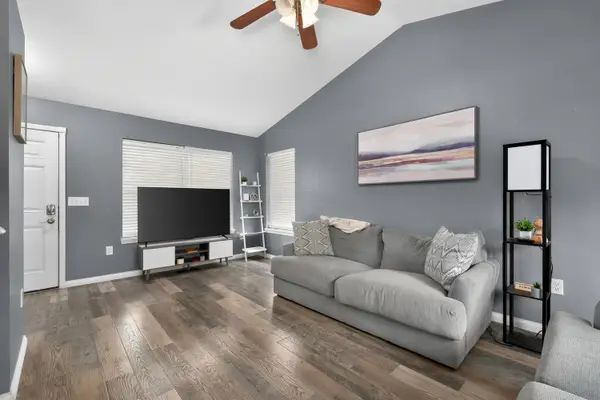 $304,900Active3 beds 3 baths1,692 sq. ft.
$304,900Active3 beds 3 baths1,692 sq. ft.1228 Bull Run, Independence, KY 41051
MLS# 636546Listed by: KELLER WILLIAMS REALTY SERVICES - New
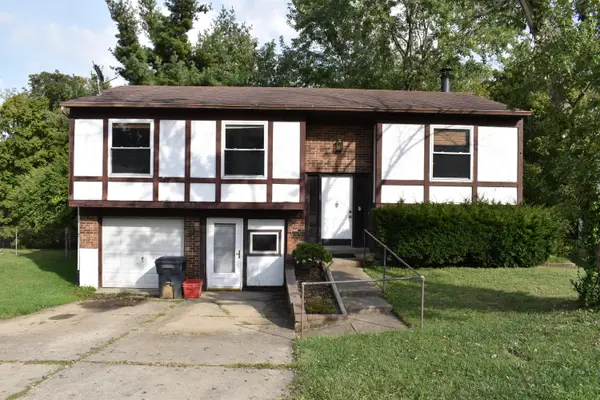 $160,000Active4 beds 2 baths995 sq. ft.
$160,000Active4 beds 2 baths995 sq. ft.3903 Hunters Green Drive, Florence, KY 41042
MLS# 636539Listed by: SIMPLE FEE REALTY 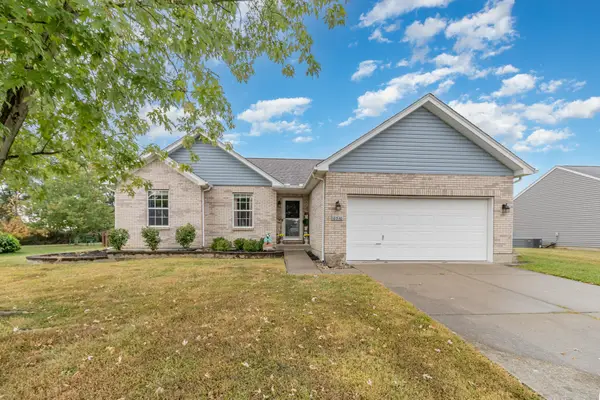 $295,000Pending3 beds 2 baths1,264 sq. ft.
$295,000Pending3 beds 2 baths1,264 sq. ft.10340 Calvary Road, Independence, KY 41051
MLS# 636513Listed by: KELLER WILLIAMS REALTY SERVICES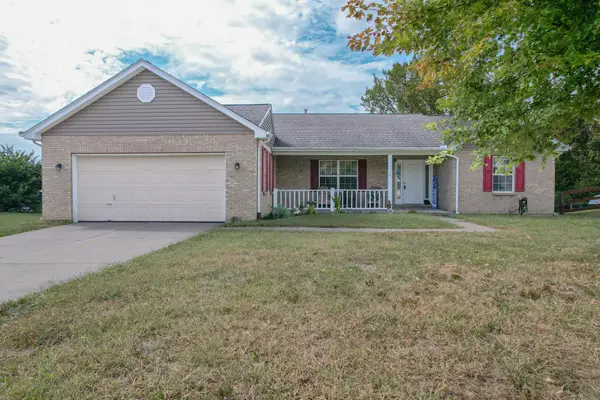 $300,000Pending3 beds 3 baths2,405 sq. ft.
$300,000Pending3 beds 3 baths2,405 sq. ft.10452 Calvary Road, Independence, KY 41051
MLS# 636494Listed by: HUFF REALTY - FLORENCE
