1790 Autumn Maple Drive, Independence, KY 41051
Local realty services provided by:ERA Real Solutions Realty
1790 Autumn Maple Drive,Independence, KY 41051
$349,995
- 4 Beds
- 3 Baths
- 2,439 sq. ft.
- Single family
- Active
Listed by:melissa jakubowski
Office:exp realty, llc.
MLS#:635488
Source:KY_NKMLS
Price summary
- Price:$349,995
- Price per sq. ft.:$143.5
- Monthly HOA dues:$25
About this home
Welcome home to easy living! Step inside to fresh, neutral décor and a floor plan that's all about comfort and flow! The eat-in kitchen with its shiny stainless appliances and center island opens to the generous living room & connects to the formal dining room. Also on this level is a dedicated study!
Upstairs, you will love the large owner's retreat complete with spa-inspired bath along with a walk-in closet! Three more bedrooms mean space for everyone, PLUS a super-versatile loft you can turn into a workout zone, or the ultimate hangout spot! And yes, the laundry room is on the same floor as your bedrooms—say goodbye to lugging baskets up and down the stairs! Double sinks in the hall bath = no more morning traffic jams!
Outside boasts beautiful landscaping, & the fenced-in backyard is already set for pups, playdates, or backyard BBQ's! All you need to do is move right in!
Contact an agent
Home facts
- Year built:2023
- Listing ID #:635488
- Added:44 day(s) ago
- Updated:October 03, 2025 at 03:40 PM
Rooms and interior
- Bedrooms:4
- Total bathrooms:3
- Full bathrooms:2
- Half bathrooms:1
- Living area:2,439 sq. ft.
Heating and cooling
- Cooling:Central Air
- Heating:Electric, Heat Pump
Structure and exterior
- Year built:2023
- Building area:2,439 sq. ft.
- Lot area:0.15 Acres
Schools
- High school:Simon Kenton High
- Middle school:Twenhofel Middle School
- Elementary school:Kenton Elementary
Utilities
- Water:Public
- Sewer:Public Sewer
Finances and disclosures
- Price:$349,995
- Price per sq. ft.:$143.5
New listings near 1790 Autumn Maple Drive
- New
 $295,000Active3 beds 3 baths
$295,000Active3 beds 3 baths10323 Manassas Court, Independence, KY 41051
MLS# 636828Listed by: CAHILL REAL ESTATE SERVICES - New
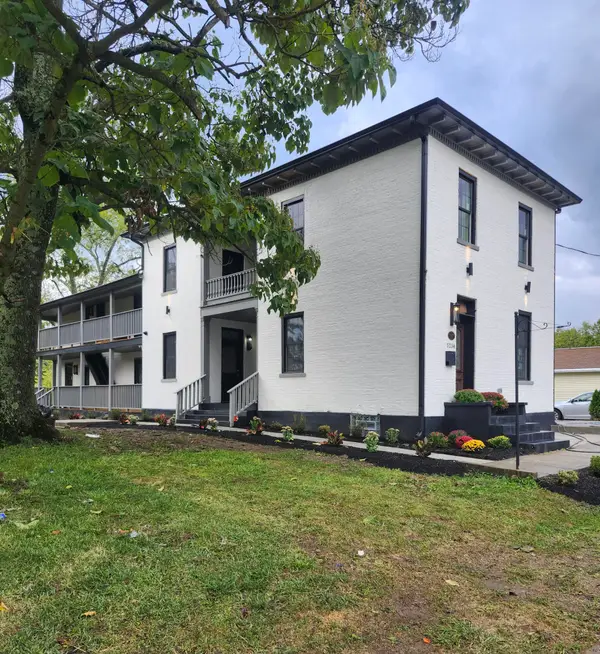 $699,900Active3 beds 3 baths3,360 sq. ft.
$699,900Active3 beds 3 baths3,360 sq. ft.5234 Madison Pike, Independence, KY 41051
MLS# 636812Listed by: FATHOM REALTY KY LLC - New
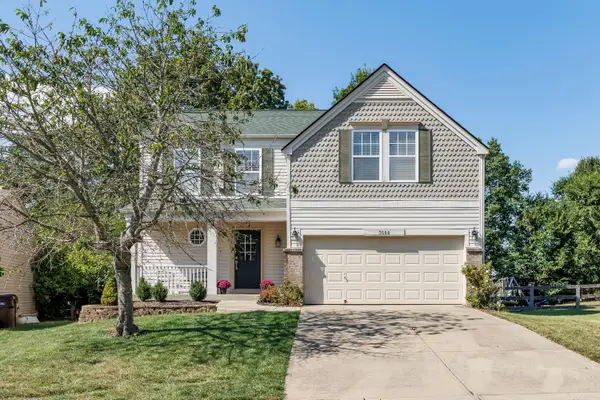 $320,000Active4 beds 3 baths
$320,000Active4 beds 3 baths3088 Summitrun Drive, Independence, KY 41051
MLS# 636779Listed by: HUFF REALTY - FT. MITCHELL - New
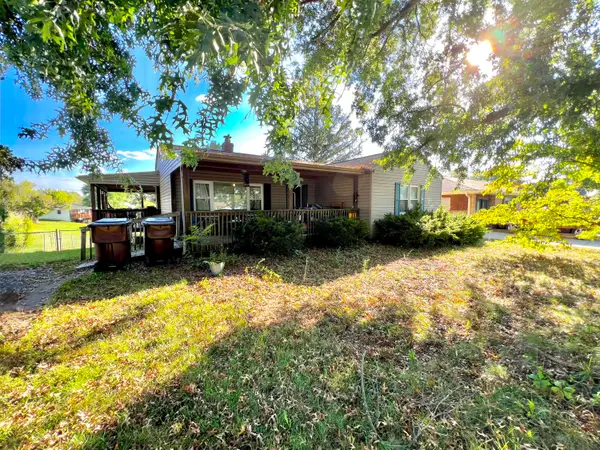 $260,000Active3 beds 1 baths1,215 sq. ft.
$260,000Active3 beds 1 baths1,215 sq. ft.761 Cox Road, Independence, KY 41051
MLS# 636756Listed by: HUFF REALTY - CC - New
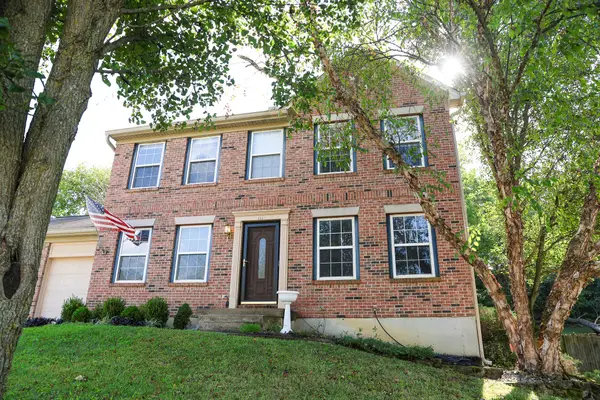 $315,000Active3 beds 3 baths1,600 sq. ft.
$315,000Active3 beds 3 baths1,600 sq. ft.1119 Brigade Road, Independence, KY 41051
MLS# 636739Listed by: HAND IN HAND REALTY - New
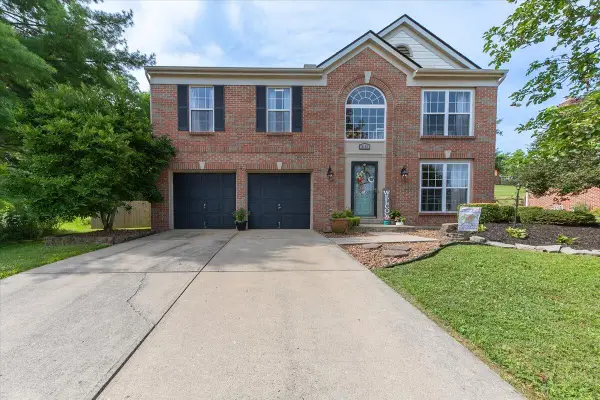 $365,000Active4 beds 3 baths2,040 sq. ft.
$365,000Active4 beds 3 baths2,040 sq. ft.5151 Noble Court, Independence, KY 41051
MLS# 636719Listed by: OWNERLAND REALTY, INC. 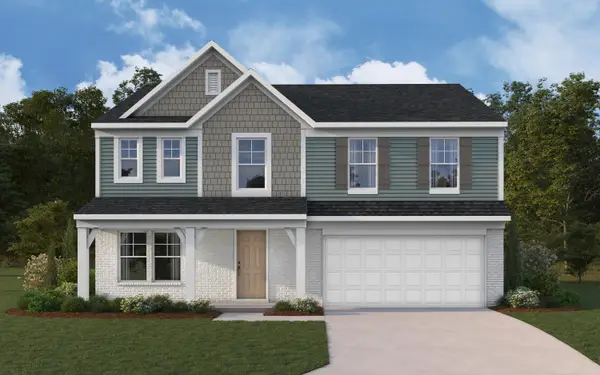 $448,484Pending4 beds 3 baths2,822 sq. ft.
$448,484Pending4 beds 3 baths2,822 sq. ft.1704 Cherry Blossom Drive, Independence, KY 41051
MLS# 636703Listed by: HMS REAL ESTATE- Open Sat, 11:30am to 1pm
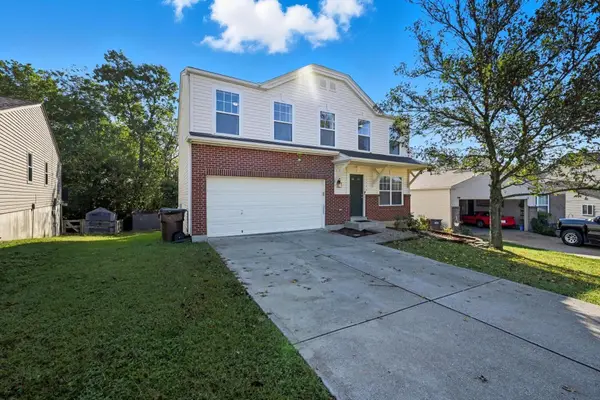 $325,000Pending4 beds 4 baths1,833 sq. ft.
$325,000Pending4 beds 4 baths1,833 sq. ft.10748 Chinkapin Circle, Independence, KY 41051
MLS# 636693Listed by: COLDWELL BANKER REALTY FM - New
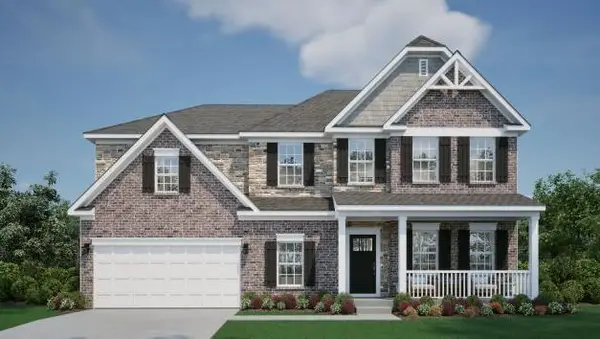 $546,220Active4 beds 3 baths
$546,220Active4 beds 3 baths907 Stablewatch Drive, Independence, KY 41051
MLS# 636684Listed by: NEW HOME STAR KENTUCKY, LLC 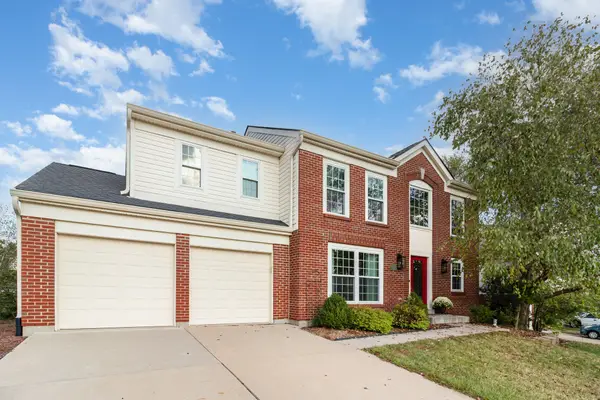 $380,000Pending5 beds 4 baths
$380,000Pending5 beds 4 baths5118 Dana Harvey Lane, Independence, KY 41051
MLS# 636675Listed by: EXP REALTY, LLC
