4071 Elizabeth Drive, Independence, KY 41051
Local realty services provided by:ERA Real Solutions Realty
4071 Elizabeth Drive,Independence, KY 41051
$335,900
- 4 Beds
- 4 Baths
- 2,070 sq. ft.
- Single family
- Active
Listed by:cathy miles
Office:miles home team, llc.
MLS#:635875
Source:KY_NKMLS
Price summary
- Price:$335,900
- Price per sq. ft.:$162.27
About this home
Lovely 4 bed home with great location at the end of the street plus private/wooded views, fenced in level backyard, no HOA, lots of inside space and newer roof/carpeting/painting throughout. The oversized living room features abundant light and a wood burning fireplace. The open kitchen boasts granite counter tops, pantry, stainless steel appliances and an adjoining breakfast room with walk out. One of the front rooms has been converted to an oversized laundry room. The current owners have utilitized the large first family room with adjoining bath as a 5th bedroom with a private walk out to the backyard. Upstairs you'll find the spacious primary bedroom with en suite, plus 3 other generously sized bedrooms and a full bath off the main hallway. Relax on the covered back patio that runs the entire length of the home and creates a peaceful sanctuary that overlooks your private wooded backdrop. Schedule your tour today!
Contact an agent
Home facts
- Year built:1968
- Listing ID #:635875
- Added:81 day(s) ago
- Updated:October 03, 2025 at 03:40 PM
Rooms and interior
- Bedrooms:4
- Total bathrooms:4
- Full bathrooms:3
- Half bathrooms:1
- Living area:2,070 sq. ft.
Heating and cooling
- Cooling:Central Air, Window Unit(s)
Structure and exterior
- Year built:1968
- Building area:2,070 sq. ft.
- Lot area:0.33 Acres
Schools
- High school:Simon Kenton High
- Middle school:Summit View Middle School
- Elementary school:Beechgrove Elementary
Utilities
- Water:Public
- Sewer:Public Sewer
Finances and disclosures
- Price:$335,900
- Price per sq. ft.:$162.27
New listings near 4071 Elizabeth Drive
- New
 $295,000Active3 beds 3 baths
$295,000Active3 beds 3 baths10323 Manassas Court, Independence, KY 41051
MLS# 636828Listed by: CAHILL REAL ESTATE SERVICES - New
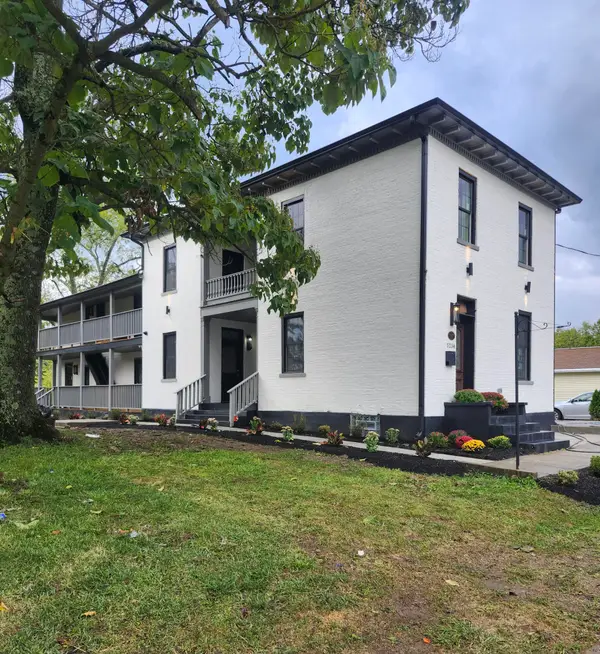 $699,900Active3 beds 3 baths3,360 sq. ft.
$699,900Active3 beds 3 baths3,360 sq. ft.5234 Madison Pike, Independence, KY 41051
MLS# 636812Listed by: FATHOM REALTY KY LLC - New
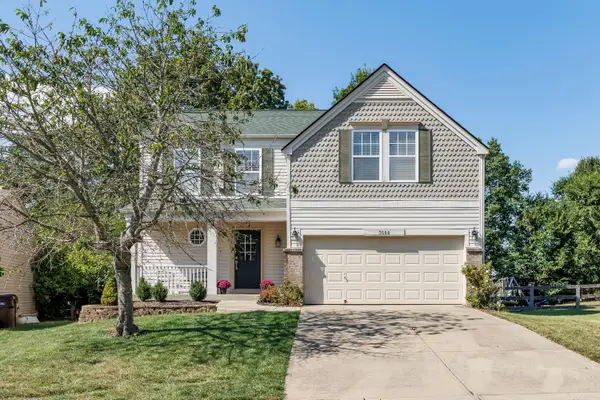 $320,000Active4 beds 3 baths
$320,000Active4 beds 3 baths3088 Summitrun Drive, Independence, KY 41051
MLS# 636779Listed by: HUFF REALTY - FT. MITCHELL - New
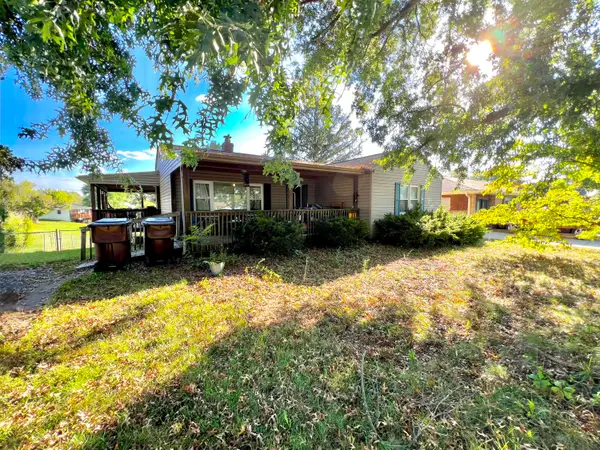 $260,000Active3 beds 1 baths1,215 sq. ft.
$260,000Active3 beds 1 baths1,215 sq. ft.761 Cox Road, Independence, KY 41051
MLS# 636756Listed by: HUFF REALTY - CC - New
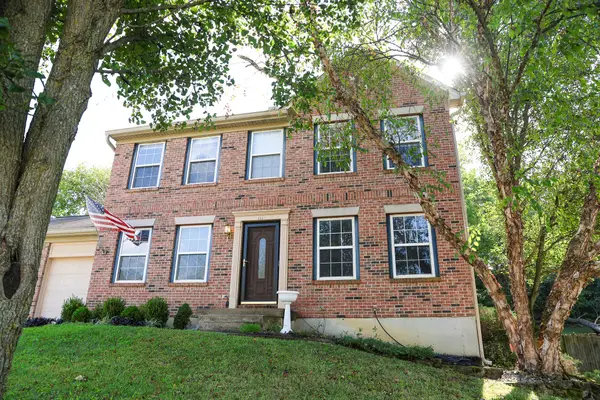 $315,000Active3 beds 3 baths1,600 sq. ft.
$315,000Active3 beds 3 baths1,600 sq. ft.1119 Brigade Road, Independence, KY 41051
MLS# 636739Listed by: HAND IN HAND REALTY - New
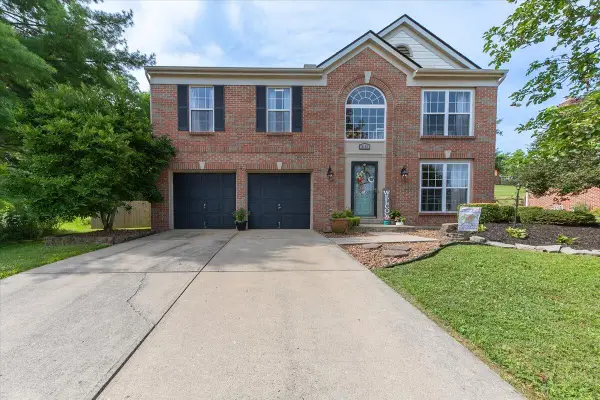 $365,000Active4 beds 3 baths2,040 sq. ft.
$365,000Active4 beds 3 baths2,040 sq. ft.5151 Noble Court, Independence, KY 41051
MLS# 636719Listed by: OWNERLAND REALTY, INC. 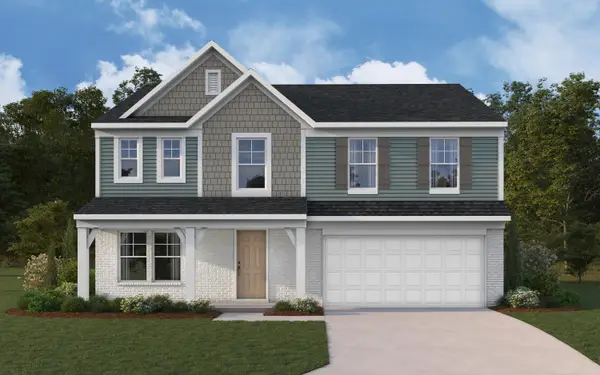 $448,484Pending4 beds 3 baths2,822 sq. ft.
$448,484Pending4 beds 3 baths2,822 sq. ft.1704 Cherry Blossom Drive, Independence, KY 41051
MLS# 636703Listed by: HMS REAL ESTATE- Open Sat, 11:30am to 1pm
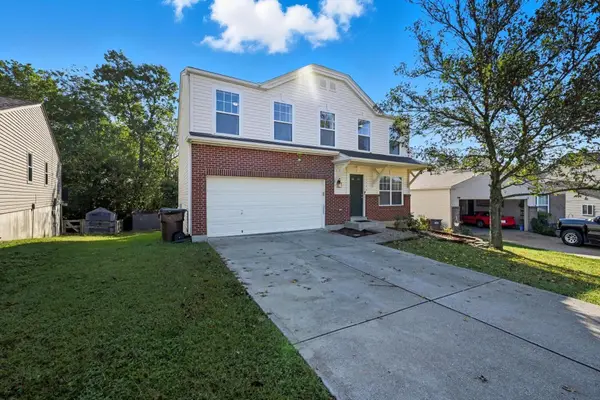 $325,000Pending4 beds 4 baths1,833 sq. ft.
$325,000Pending4 beds 4 baths1,833 sq. ft.10748 Chinkapin Circle, Independence, KY 41051
MLS# 636693Listed by: COLDWELL BANKER REALTY FM - New
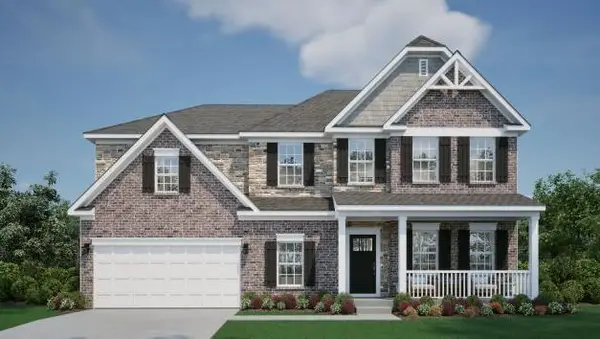 $546,220Active4 beds 3 baths
$546,220Active4 beds 3 baths907 Stablewatch Drive, Independence, KY 41051
MLS# 636684Listed by: NEW HOME STAR KENTUCKY, LLC 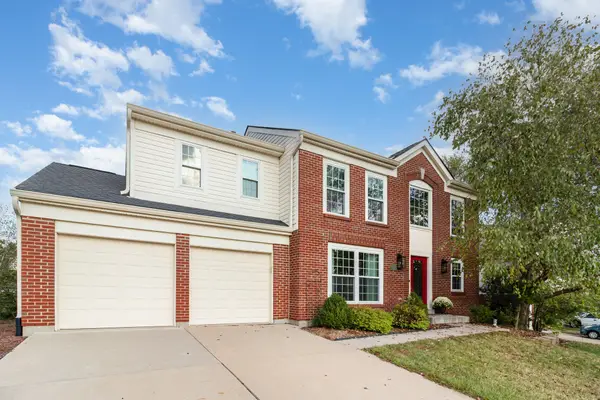 $380,000Pending5 beds 4 baths
$380,000Pending5 beds 4 baths5118 Dana Harvey Lane, Independence, KY 41051
MLS# 636675Listed by: EXP REALTY, LLC
