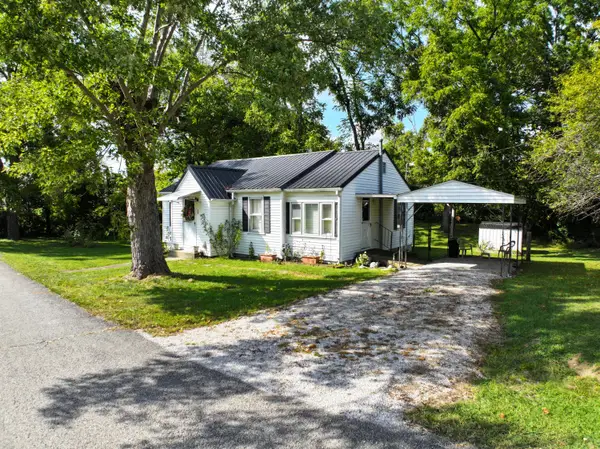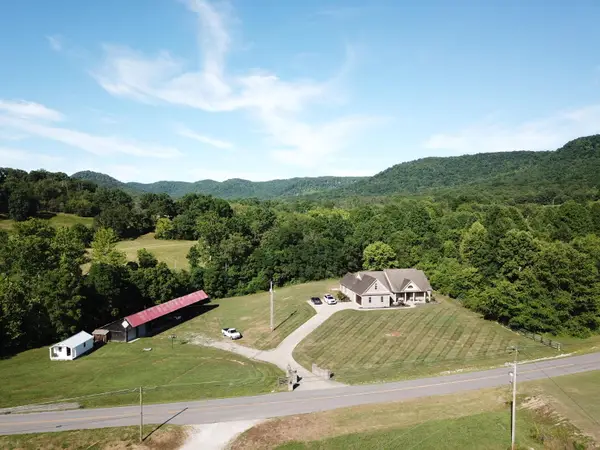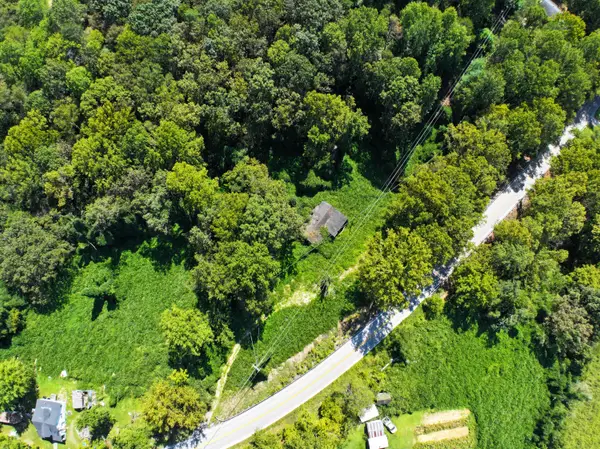1040 Hargett Road, Irvine, KY 40336
Local realty services provided by:ERA Team Realtors
1040 Hargett Road,Irvine, KY 40336
$785,000
- 3 Beds
- 2 Baths
- 3,100 sq. ft.
- Single family
- Active
Listed by:traci scott
Office:century 21 advantage realty
MLS#:25019121
Source:KY_LBAR
Price summary
- Price:$785,000
- Price per sq. ft.:$253.23
About this home
You just got to come see this home for yourself. One of a kind Artisian built Geodesic Dome attached to log cabin with inherent passive solar design. Brazilian Granite countertops make this for an amazing kitchen design. Dining room has glass front, built in cabinets and its own fireplace for those cozy, snowy mornings while you take in the breath-taking views of your very own horse farm. The outdoor space is perfect for entertaining or just relaxing under the stars. You don't want to miss all this home has to offer.
And for all the toys or farm equipment, just behind the house is a 40x60 garage w/a 40x16 covered area on the side. 3 bay large overhead garage doors with a wood working shop with cabinets and a wood burning stove and a large loft for storage.
Then just down the lane is a 14-stall horse barn, with its own office, 2 wash racks, 40x40 bull pen, outdoor riding ring and ample storage for hay. Large grain bin on the side, grape vineyard and a stocked pond. It has it all! Don't miss out on this beautiful farm. Call to schedule your private showing. ALSO SEE MLS-25016720
Contact an agent
Home facts
- Year built:1986
- Listing ID #:25019121
- Added:35 day(s) ago
- Updated:October 03, 2025 at 03:40 PM
Rooms and interior
- Bedrooms:3
- Total bathrooms:2
- Full bathrooms:2
- Living area:3,100 sq. ft.
Heating and cooling
- Cooling:Electric
- Heating:Forced Air, Propane Tank Leased, Wood, Wood Stove
Structure and exterior
- Year built:1986
- Building area:3,100 sq. ft.
- Lot area:27.97 Acres
Schools
- High school:Estill Co
- Middle school:Estill Co
- Elementary school:Estill Springs
Utilities
- Water:Public
- Sewer:Septic Tank
Finances and disclosures
- Price:$785,000
- Price per sq. ft.:$253.23
New listings near 1040 Hargett Road
- New
 $299,900Active3 beds 2 baths1,680 sq. ft.
$299,900Active3 beds 2 baths1,680 sq. ft.210 Evergreen Drive, Irvine, KY 40336
MLS# 25502735Listed by: TRIFECTA REAL ESTATE EXPERTS - New
 $174,500Active2 beds 2 baths1,422 sq. ft.
$174,500Active2 beds 2 baths1,422 sq. ft.427 Dark Hollow Road, Irvine, KY 40336
MLS# 25502503Listed by: CENTURY 21 PINNACLE  $137,000Active2 beds 1 baths1,104 sq. ft.
$137,000Active2 beds 1 baths1,104 sq. ft.85 Riverview Road, Irvine, KY 40336
MLS# 25501896Listed by: JOYCE MARCUM REALTY Listed by ERA$375,000Active4 beds 3 baths2,334 sq. ft.
Listed by ERA$375,000Active4 beds 3 baths2,334 sq. ft.210 Dry Branch Rd, Irvine, KY 40336
MLS# 25501843Listed by: ERA SELECT REAL ESTATE $200,000Active3 beds 3 baths3,542 sq. ft.
$200,000Active3 beds 3 baths3,542 sq. ft.406 Broadway Street, Irvine, KY 40336
MLS# 25501604Listed by: RELIANCE ONE REALTY $209,900Pending3 beds 2 baths1,136 sq. ft.
$209,900Pending3 beds 2 baths1,136 sq. ft.151 Ruby Lane, Irvine, KY 40336
MLS# 25501406Listed by: KY REAL ESTATE PROFESSIONALS, LLC $20,000Pending-- beds -- baths
$20,000Pending-- beds -- baths1528 S Irvine Road, Irvine, KY 40336
MLS# 25501016Listed by: JOYCE MARCUM REALTY $324,000Active3 beds 2 baths2,112 sq. ft.
$324,000Active3 beds 2 baths2,112 sq. ft.390 Rice Station Road, Irvine, KY 40336
MLS# 25500931Listed by: SIMPLIHOM $495,000Active4 beds 3 baths2,696 sq. ft.
$495,000Active4 beds 3 baths2,696 sq. ft.20 Beechwood Drive, Irvine, KY 40336
MLS# 25500910Listed by: COLDWELL BANKER MCMAHAN $20,000Pending2 Acres
$20,000Pending2 Acres1528 S Irvine Road, Irvine, KY 40336
MLS# 25500929Listed by: JOYCE MARCUM REALTY
