1911 Cherry Glen Dr, La Grange, KY 40031
Local realty services provided by:Schuler Bauer Real Estate ERA Powered
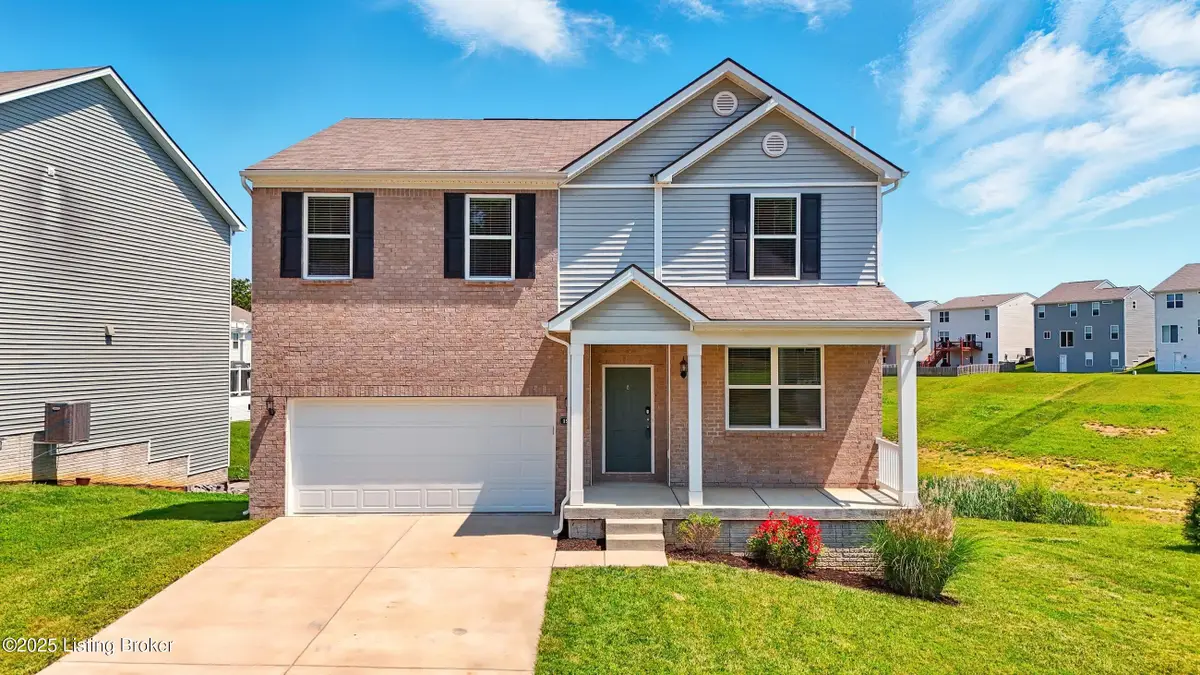
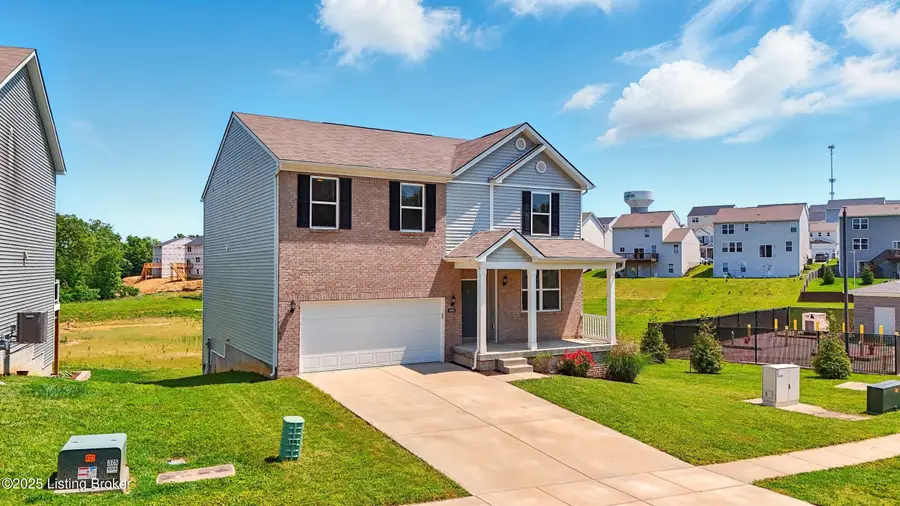
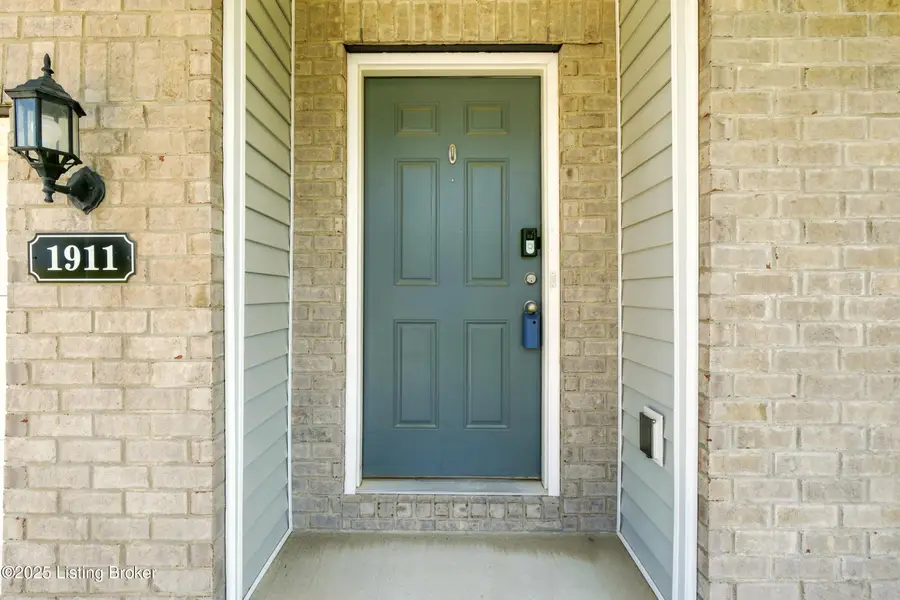
1911 Cherry Glen Dr,La Grange, KY 40031
$412,000
- 4 Beds
- 3 Baths
- 2,606 sq. ft.
- Single family
- Active
Listed by:scott radcliff
Office:re/max premier properties
MLS#:1692093
Source:KY_MSMLS
Price summary
- Price:$412,000
- Price per sq. ft.:$158.1
About this home
If you are looking for space- look no further! This 4 year old home has so much to offer to include 4 bedrooms, 2.5 bathrooms, 2 first floor flex spaces/ home offices, large loft and unfinished walkout basement. Upon entering, you will be greeted by your foyer and flex space #1- currently used as an office. The first floor open concept is perfect for entertaining as it offers a large kitchen, dining area, living room and doors leading to your HUGE deck! The kitchen features a large island, granite countertops, plenty of cabinet space and a walk-in pantry. On the first floor, you will also find flex space #2- currently used as a play room as well as a half bathroom. Upstairs- you'll find your primary bedroom with large walk-in closet and ensuite restroom. You will find 3 additional spacious bedrooms, another full bath and cozy loft- perfect for movie and game nights! You will also enjoy having a convenient second floor laundry room. The unfinished walkout basement is a blank canvas for future finishings! Schedule your showing today- you won't want to miss this one!
Contact an agent
Home facts
- Year built:2021
- Listing Id #:1692093
- Added:26 day(s) ago
- Updated:August 06, 2025 at 02:54 PM
Rooms and interior
- Bedrooms:4
- Total bathrooms:3
- Full bathrooms:2
- Half bathrooms:1
- Living area:2,606 sq. ft.
Heating and cooling
- Cooling:Central Air
- Heating:Electric, FORCED AIR
Structure and exterior
- Year built:2021
- Building area:2,606 sq. ft.
- Lot area:0.16 Acres
Utilities
- Sewer:Public Sewer
Finances and disclosures
- Price:$412,000
- Price per sq. ft.:$158.1
New listings near 1911 Cherry Glen Dr
- New
 $439,990Active4 beds 3 baths2,606 sq. ft.
$439,990Active4 beds 3 baths2,606 sq. ft.2123 Aiken Back Ln, La Grange, KY 40031
MLS# 1694516Listed by: USELLIS REALTY INCORPORATED - New
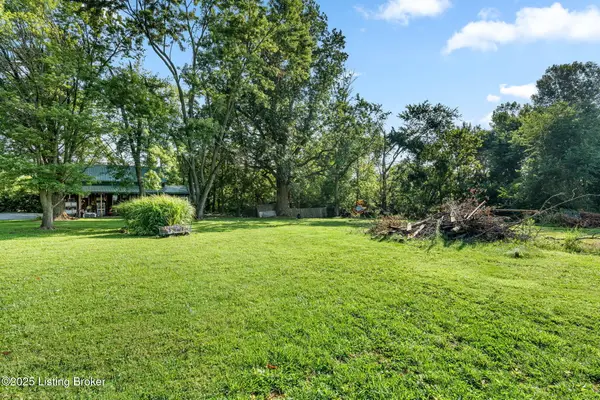 $175,000Active2 beds 2 baths1,200 sq. ft.
$175,000Active2 beds 2 baths1,200 sq. ft.2613 Old Cedar Point Rd, La Grange, KY 40031
MLS# 1694419Listed by: COLDWELL BANKER MCMAHAN - New
 $262,000Active3 beds 2 baths1,097 sq. ft.
$262,000Active3 beds 2 baths1,097 sq. ft.302 E Jefferson St, La Grange, KY 40031
MLS# 1694355Listed by: NEVINS COMPANY REALTORS - New
 $426,645Active4 beds 3 baths2,376 sq. ft.
$426,645Active4 beds 3 baths2,376 sq. ft.Lot 257 Rocky Mill Way, La Grange, KY 40031
MLS# 1694349Listed by: USELLIS REALTY INCORPORATED - New
 $229,957Active2 beds 1 baths1,016 sq. ft.
$229,957Active2 beds 1 baths1,016 sq. ft.210 S Cedar Ave, La Grange, KY 40031
MLS# 1694323Listed by: MAY TEAM REALTORS - New
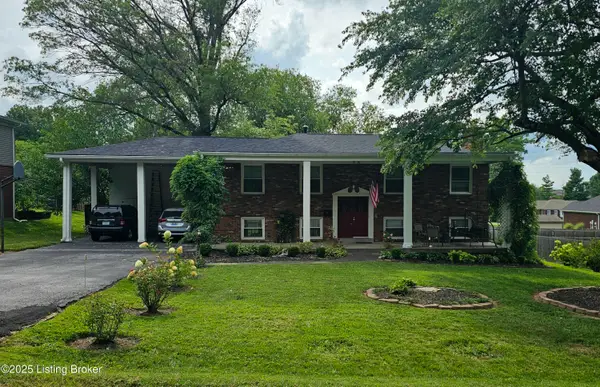 $365,000Active3 beds 3 baths2,534 sq. ft.
$365,000Active3 beds 3 baths2,534 sq. ft.102 Sunset Dr, La Grange, KY 40031
MLS# 1694276Listed by: SEMONIN REALTORS - New
 $525,000Active4 beds 5 baths3,898 sq. ft.
$525,000Active4 beds 5 baths3,898 sq. ft.1716 Mahogany Run Dr, La Grange, KY 40031
MLS# 1694247Listed by: KELLER WILLIAMS LOUISVILLE EAST - New
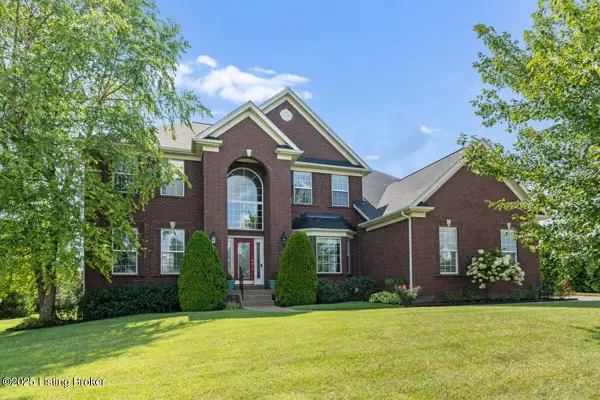 $689,000Active4 beds 4 baths4,560 sq. ft.
$689,000Active4 beds 4 baths4,560 sq. ft.4802 Deer Meadow Ln, La Grange, KY 40031
MLS# 1694223Listed by: HOMEPAGE REALTY  $415,205Pending4 beds 3 baths2,376 sq. ft.
$415,205Pending4 beds 3 baths2,376 sq. ft.4023 Mosswood Ln, La Grange, KY 40031
MLS# 1694227Listed by: USELLIS REALTY INCORPORATED- New
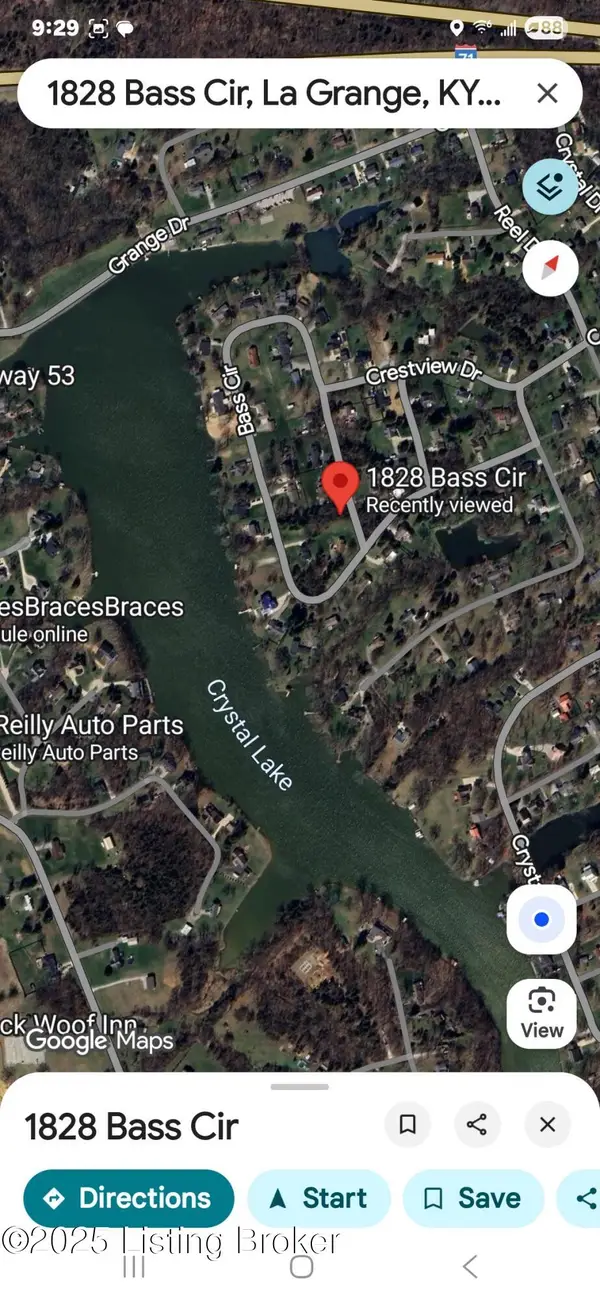 $40,000Active0.33 Acres
$40,000Active0.33 Acres1828 Bass Cir, La Grange, KY 40031
MLS# 1694197Listed by: METRO REALTY & MANAGEMENT INC.

