1231 Denney Drive, Lawrenceburg, KY 40342
Local realty services provided by:ERA Select Real Estate
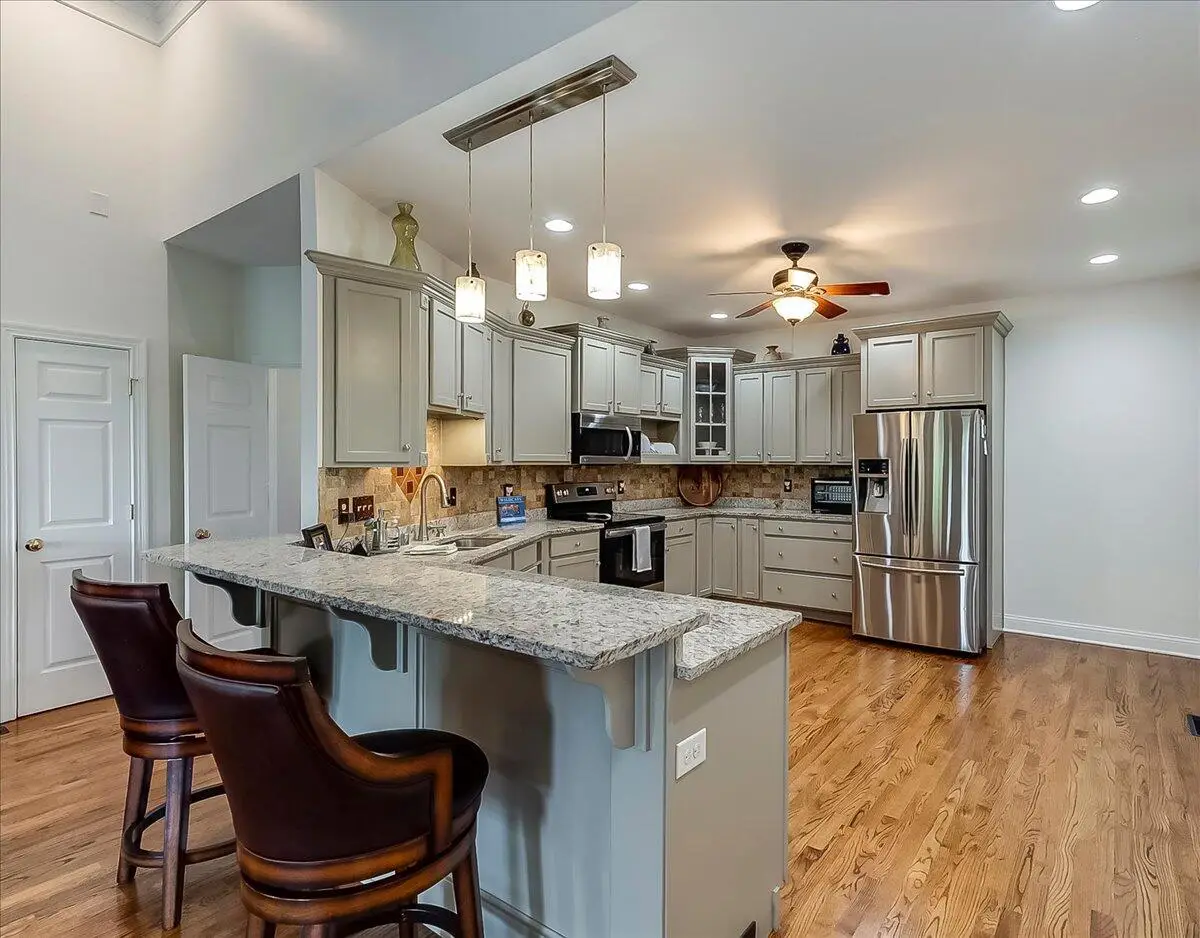
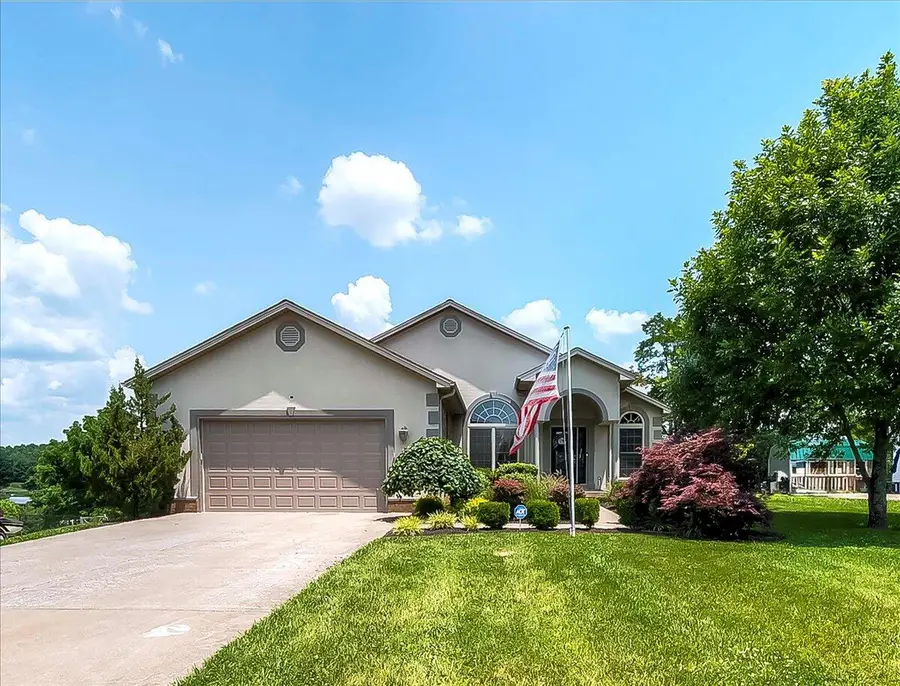
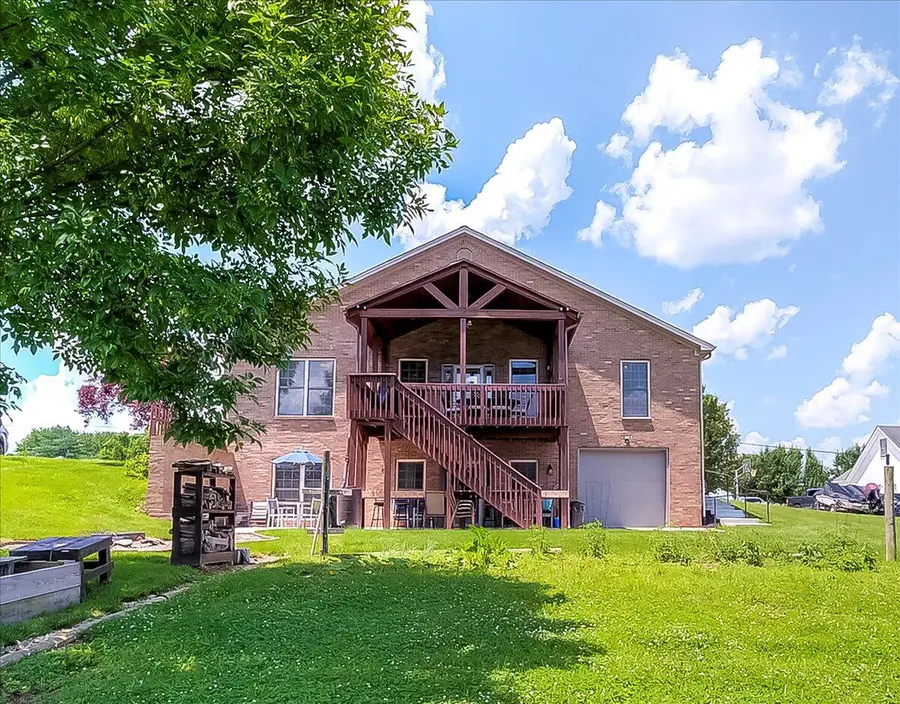
1231 Denney Drive,Lawrenceburg, KY 40342
$549,500
- 5 Beds
- 3 Baths
- 4,091 sq. ft.
- Single family
- Pending
Listed by:shevawn akers
Office:firefly realty & investments
MLS#:25013568
Source:KY_LBAR
Price summary
- Price:$549,500
- Price per sq. ft.:$134.32
About this home
Discover the perfect blend of comfort & functionality in this stunning multi-generational home in the highly sought-after Honeysuckle subdivision! This custom ranch sits on a spacious 1-acre lot and offers a full second living area in the walk-out basement - ideal for extended family or rental potential with its own entrance, full kitchen, living room, 2 bedrooms, bath & storage. The main level boasts a split floor plan with 3 bedrooms, 2 baths, a home office, formal dining, vaulted living room, and a gourmet kitchen with granite counters, tile backsplash, stainless appliances & custom cabinetry. The luxurious primary suite features a tray ceiling, a soaker tub, dual vanities & a walk-in closet. Major updates include new HVAC, water heater, storm door, garage door/opener & refinished hardwoods. Entertain with ease on the covered deck & patio with a built-in bar, or gather with friends & family around your backyard fire pit. Enjoy a 2.5-car garage on the main level plus a basement garage for all of your lawn & garden equipment.
Contact an agent
Home facts
- Year built:2006
- Listing Id #:25013568
- Added:51 day(s) ago
- Updated:August 15, 2025 at 04:36 PM
Rooms and interior
- Bedrooms:5
- Total bathrooms:3
- Full bathrooms:3
- Living area:4,091 sq. ft.
Heating and cooling
- Cooling:Electric, Heat Pump
- Heating:Electric, Heat Pump
Structure and exterior
- Year built:2006
- Building area:4,091 sq. ft.
- Lot area:1 Acres
Schools
- High school:Anderson Co
- Middle school:Anderson Co
- Elementary school:Emma Ward
Utilities
- Water:Public
- Sewer:Public Sewer
Finances and disclosures
- Price:$549,500
- Price per sq. ft.:$134.32
New listings near 1231 Denney Drive
- New
 $400,000Active3 beds 3 baths2,094 sq. ft.
$400,000Active3 beds 3 baths2,094 sq. ft.1201 Augusta Drive, Lawrenceburg, KY 40342
MLS# 25017983Listed by: NOEL AUCTIONEERS AND REAL ESTATE ADVISORS - New
 $300,000Active3 beds 2 baths1,423 sq. ft.
$300,000Active3 beds 2 baths1,423 sq. ft.2040 Indian Ridge Lane, Lawrenceburg, KY 40342
MLS# 25017810Listed by: KELLER WILLIAMS COMMONWEALTH - New
 $80,000Active1.53 Acres
$80,000Active1.53 Acres1769 Harrodsburg Road, Lawrenceburg, KY 40342
MLS# 25017655Listed by: CENTURY 21 COMMONWEALTH REAL ESTATE  $244,900Pending3 beds 2 baths2,160 sq. ft.
$244,900Pending3 beds 2 baths2,160 sq. ft.1033 Melody Lane, Lawrenceburg, KY 40342
MLS# 25017426Listed by: WEICHERT REALTORS - ABG PROPERTIES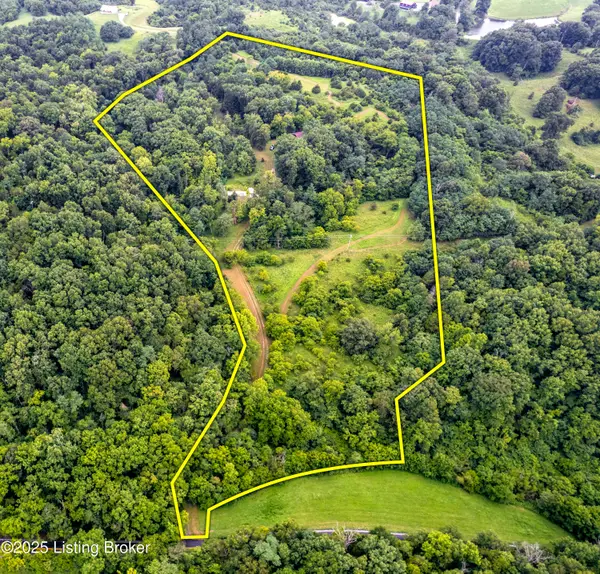 $245,000Pending20.47 Acres
$245,000Pending20.47 Acres2176 Alton Station Rd, Lawrenceburg, KY 40342
MLS# 1694621Listed by: TORREY SMITH REALTY CO., LLC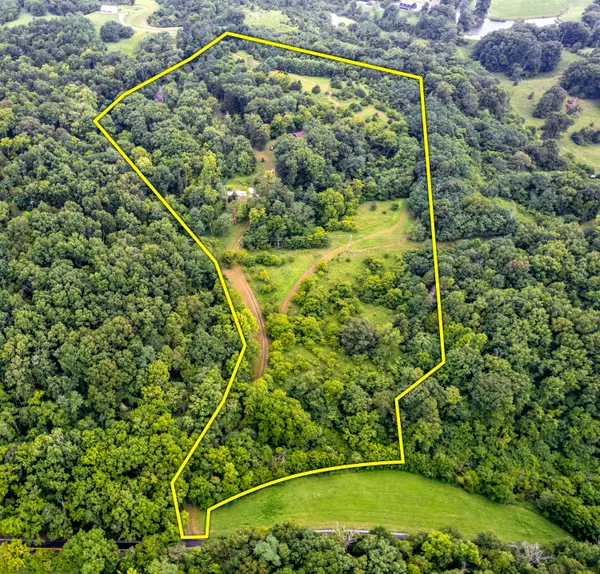 $245,000Pending-- beds -- baths
$245,000Pending-- beds -- baths2176 Alton Station Road, Lawrenceburg, KY 40342
MLS# 25017305Listed by: TORREY SMITH REALTY CO, LLC $325,000Pending3 beds 3 baths2,162 sq. ft.
$325,000Pending3 beds 3 baths2,162 sq. ft.2031 Collins Lane, Lawrenceburg, KY 40342
MLS# 25017155Listed by: KASSIE & ASSOCIATES- New
 $274,900Active2 beds 1 baths1,086 sq. ft.
$274,900Active2 beds 1 baths1,086 sq. ft.1825 Timbercreek Road, Lawrenceburg, KY 40342
MLS# 25017116Listed by: EXIT REALTY CRUTCHER  $254,900Active2 beds 2 baths1,080 sq. ft.
$254,900Active2 beds 2 baths1,080 sq. ft.1037 Duncan Road, Lawrenceburg, KY 40342
MLS# 25017055Listed by: EXP REALTY, LLC $236,500Active2 beds 2 baths972 sq. ft.
$236,500Active2 beds 2 baths972 sq. ft.315 Gailane Street, Lawrenceburg, KY 40342
MLS# 25017013Listed by: TODD AND SONS REAL ESTATE
