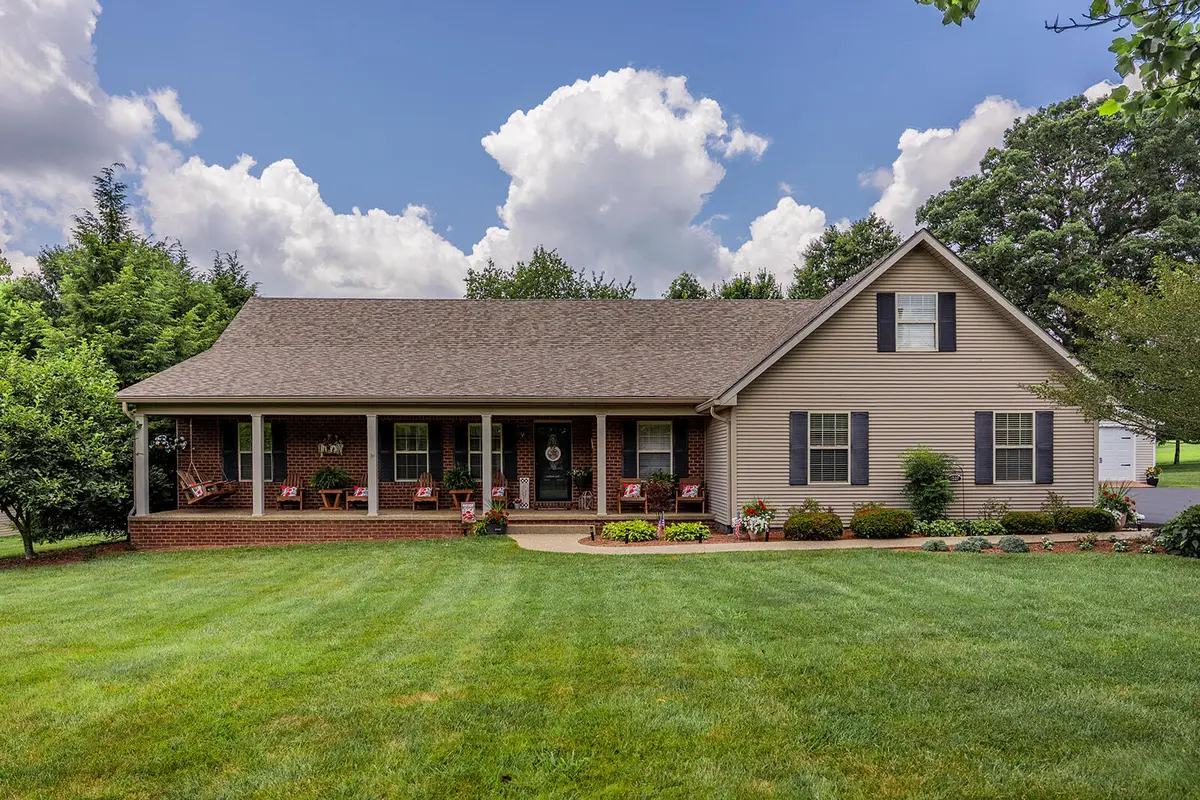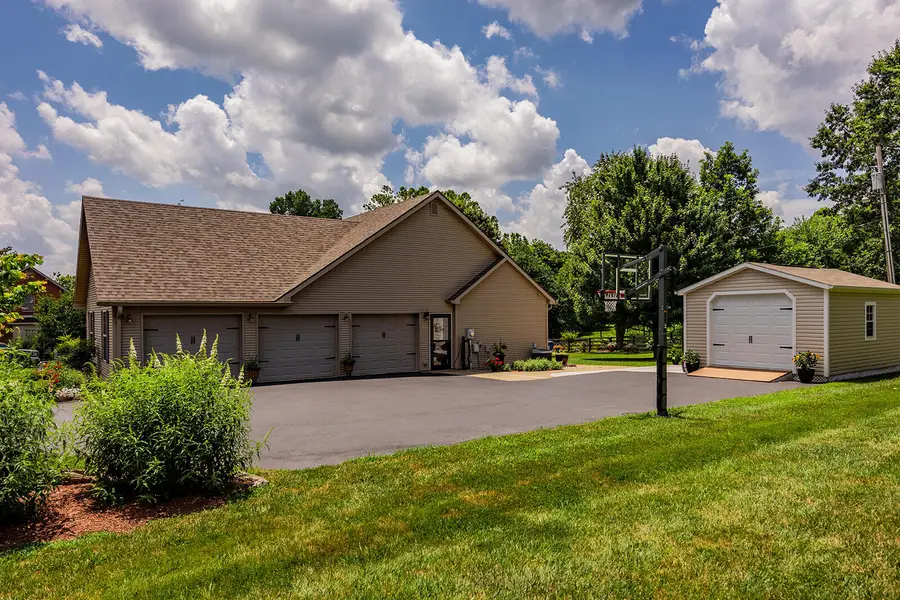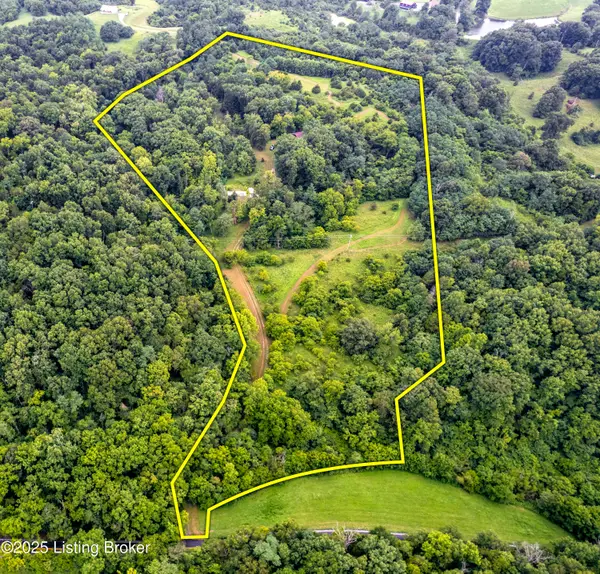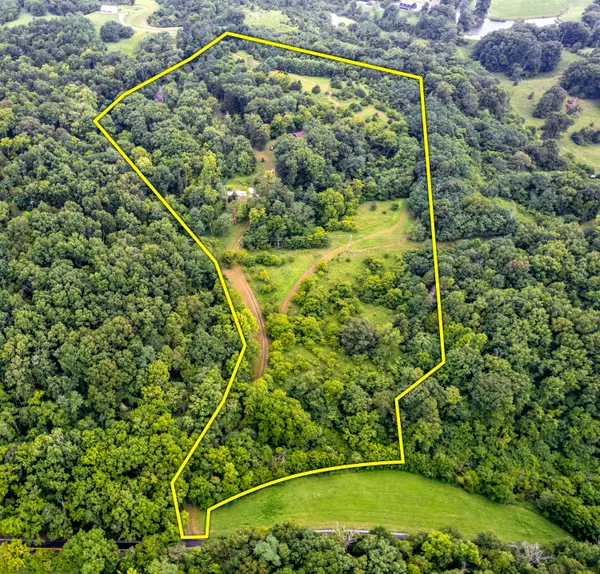1327 Pine Meadows Drive, Lawrenceburg, KY 40342
Local realty services provided by:ERA Select Real Estate



1327 Pine Meadows Drive,Lawrenceburg, KY 40342
$478,800
- 3 Beds
- 3 Baths
- 2,283 sq. ft.
- Single family
- Pending
Listed by:jackie nickell
Office:century 21 commonwealth real estate
MLS#:25015254
Source:KY_LBAR
Price summary
- Price:$478,800
- Price per sq. ft.:$209.72
About this home
Located on a just under an acre in a quiet neighborhood on a street with a culdesac and no one behind you - fit the wish list for you new home? Step inside the front door to your spacious great room boasting a new delightful custom kitchen of your dreams. From the dining room you have access to an outstanding outdoor playground for all the summer fun you want to have. Splash in the pool or kick back and relax on your covered deck and enjoy mother nature at her best! Back inside the split floor plan allows privacy for the primary ensuite, home office you can put to good use and 1/2 bath for the convenience of you quests. Let's not forget the 3 car side load garage, one side is currently set up as a workshop, along with 2 additional buildings. One, used for outdoor equipment, is 13'9 by 18'4 with the other being 7'9 x 12'3 making it the perfect she shed or the kids playhouse! It is an easy drive to I64. Great place to call home and make memories! Should seller receive any offers, per their request any and all offers will be presented Thursday July 17th at 4:00pm.
Contact an agent
Home facts
- Year built:2005
- Listing Id #:25015254
- Added:31 day(s) ago
- Updated:July 17, 2025 at 07:38 PM
Rooms and interior
- Bedrooms:3
- Total bathrooms:3
- Full bathrooms:2
- Half bathrooms:1
- Living area:2,283 sq. ft.
Heating and cooling
- Cooling:Electric
- Heating:Forced Air, Natural Gas
Structure and exterior
- Year built:2005
- Building area:2,283 sq. ft.
- Lot area:0.89 Acres
Schools
- High school:Anderson Co
- Middle school:Anderson Co
- Elementary school:Robert B Turner
Utilities
- Water:Public
Finances and disclosures
- Price:$478,800
- Price per sq. ft.:$209.72
New listings near 1327 Pine Meadows Drive
- New
 $400,000Active3 beds 3 baths2,094 sq. ft.
$400,000Active3 beds 3 baths2,094 sq. ft.1201 Augusta Drive, Lawrenceburg, KY 40342
MLS# 25017983Listed by: NOEL AUCTIONEERS AND REAL ESTATE ADVISORS - New
 $300,000Active3 beds 2 baths1,423 sq. ft.
$300,000Active3 beds 2 baths1,423 sq. ft.2040 Indian Ridge Lane, Lawrenceburg, KY 40342
MLS# 25017810Listed by: KELLER WILLIAMS COMMONWEALTH - New
 $80,000Active1.53 Acres
$80,000Active1.53 Acres1769 Harrodsburg Road, Lawrenceburg, KY 40342
MLS# 25017655Listed by: CENTURY 21 COMMONWEALTH REAL ESTATE  $244,900Pending3 beds 2 baths2,160 sq. ft.
$244,900Pending3 beds 2 baths2,160 sq. ft.1033 Melody Lane, Lawrenceburg, KY 40342
MLS# 25017426Listed by: WEICHERT REALTORS - ABG PROPERTIES $245,000Pending20.47 Acres
$245,000Pending20.47 Acres2176 Alton Station Rd, Lawrenceburg, KY 40342
MLS# 1694621Listed by: TORREY SMITH REALTY CO., LLC $245,000Pending-- beds -- baths
$245,000Pending-- beds -- baths2176 Alton Station Road, Lawrenceburg, KY 40342
MLS# 25017305Listed by: TORREY SMITH REALTY CO, LLC- New
 $325,000Active3 beds 3 baths2,162 sq. ft.
$325,000Active3 beds 3 baths2,162 sq. ft.2031 Collins Lane, Lawrenceburg, KY 40342
MLS# 25017155Listed by: KASSIE & ASSOCIATES - New
 $274,900Active2 beds 1 baths1,086 sq. ft.
$274,900Active2 beds 1 baths1,086 sq. ft.1825 Timbercreek Road, Lawrenceburg, KY 40342
MLS# 25017116Listed by: EXIT REALTY CRUTCHER - New
 $254,900Active2 beds 2 baths1,080 sq. ft.
$254,900Active2 beds 2 baths1,080 sq. ft.1037 Duncan Road, Lawrenceburg, KY 40342
MLS# 25017055Listed by: EXP REALTY, LLC  $236,500Active2 beds 2 baths972 sq. ft.
$236,500Active2 beds 2 baths972 sq. ft.315 Gailane Street, Lawrenceburg, KY 40342
MLS# 25017013Listed by: TODD AND SONS REAL ESTATE
