220 Forrest Drive, Lawrenceburg, KY 40342
Local realty services provided by:ERA Team Realtors
220 Forrest Drive,Lawrenceburg, KY 40342
$270,000
- 3 Beds
- 3 Baths
- 1,433 sq. ft.
- Single family
- Pending
Listed by: lance e sims
Office: exit realty crutcher
MLS#:25016599
Source:KY_LBAR
Price summary
- Price:$270,000
- Price per sq. ft.:$188.42
About this home
The perfect blend of comfort, convenience, and Kentucky charm!
This beautifully maintained home offers 2 full bathrooms and a convenient half bath, providing extra space and flexibility for busy households or guests.
Step inside to discover a bright, open layout featuring generous living areas, kitchen, and cozy bedrooms. The newly added full bath enhances both the functionality and value of the home, while the spacious backyard offers a peaceful setting for relaxing or entertaining under the Kentucky sky.
A Prime Location for Commuters and Explorers Alike: Just 5 minutes from downtown Lawrenceburg, 10 minutes to Frankfort, 30 minutes to Lexington, and under an hour to Louisville! Making daily travel easy and efficient. Even better, you're right in the heart of the world-famous Kentucky Bourbon Trail, with renowned distilleries like Wild Turkey and Four Roses just minutes away. Plus, nearby historic sites, charming boutiques, and scenic countryside drives add even more to love about this location.
Contact an agent
Home facts
- Year built:1965
- Listing ID #:25016599
- Added:100 day(s) ago
- Updated:August 21, 2025 at 10:17 AM
Rooms and interior
- Bedrooms:3
- Total bathrooms:3
- Full bathrooms:2
- Half bathrooms:1
- Living area:1,433 sq. ft.
Heating and cooling
- Cooling:Heat Pump
- Heating:Heat Pump
Structure and exterior
- Year built:1965
- Building area:1,433 sq. ft.
Schools
- High school:Anderson Co
- Middle school:Anderson Co
- Elementary school:Saffell
Utilities
- Water:Public
- Sewer:Public Sewer
Finances and disclosures
- Price:$270,000
- Price per sq. ft.:$188.42
New listings near 220 Forrest Drive
- New
 $299,991Active4 beds 2 baths1,684 sq. ft.
$299,991Active4 beds 2 baths1,684 sq. ft.1063 Pinnacle Way, Lawrenceburg, KY 40342
MLS# 1702742Listed by: CALL IT CLOSED REALTY - New
 $289,900Active3 beds 2 baths2,386 sq. ft.
$289,900Active3 beds 2 baths2,386 sq. ft.403 Meriwether St, Lawrenceburg, KY 40342
MLS# 1702708Listed by: TORREY SMITH REALTY CO., LLC - New
 $359,000Active3 beds 1 baths1,548 sq. ft.
$359,000Active3 beds 1 baths1,548 sq. ft.1361 Anderson City Road, Lawrenceburg, KY 40342
MLS# 25505481Listed by: CENTURY 21 SIMPSON & ASSOCIATES - New
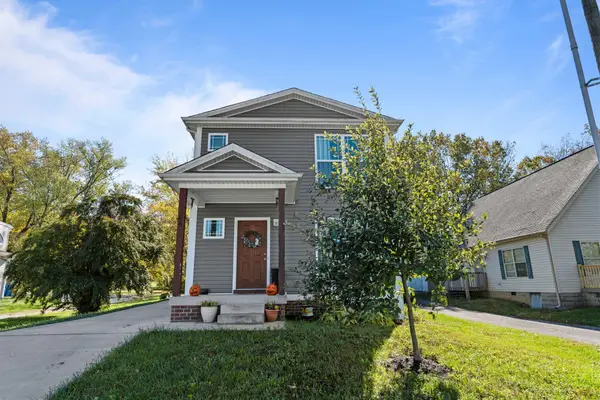 $369,900Active3 beds 3 baths2,167 sq. ft.
$369,900Active3 beds 3 baths2,167 sq. ft.308 E Woodford Street, Lawrenceburg, KY 40342
MLS# 25505342Listed by: TRANSACTIONBROKER.COM - New
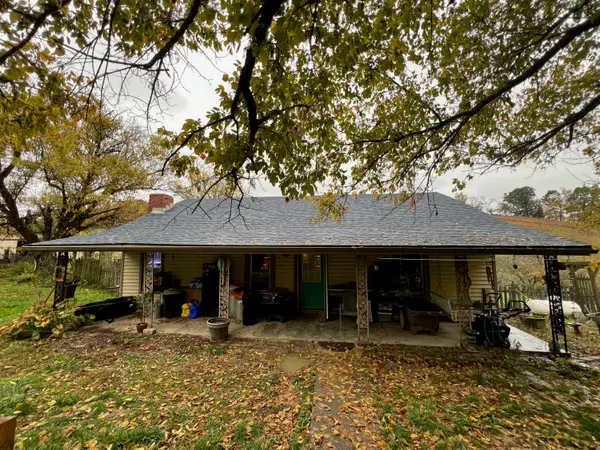 $240,000Active2 beds 1 baths1,266 sq. ft.
$240,000Active2 beds 1 baths1,266 sq. ft.1315 Avenstoke Road, Lawrenceburg, KY 40342
MLS# 25505303Listed by: EXIT REALTY CRUTCHER - New
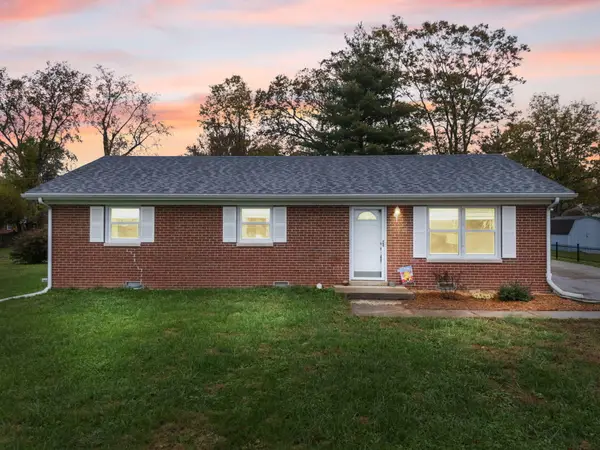 $232,000Active3 beds 1 baths1,188 sq. ft.
$232,000Active3 beds 1 baths1,188 sq. ft.113 Djeddah Drive, Lawrenceburg, KY 40342
MLS# 25505162Listed by: SOUTHERN LEGACY REALTY - New
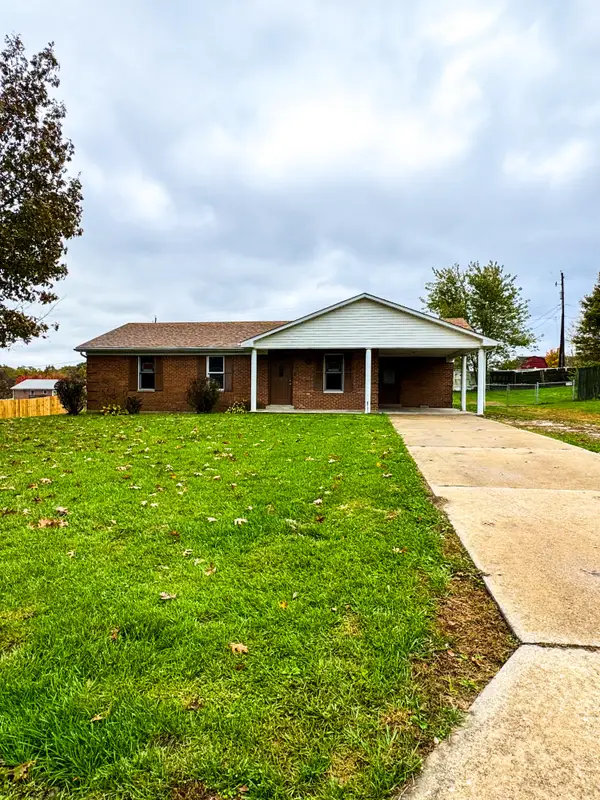 $238,900Active3 beds 2 baths1,288 sq. ft.
$238,900Active3 beds 2 baths1,288 sq. ft.1016 Mccormick Lane, Lawrenceburg, KY 40342
MLS# 25505170Listed by: THRIVE REALTY - New
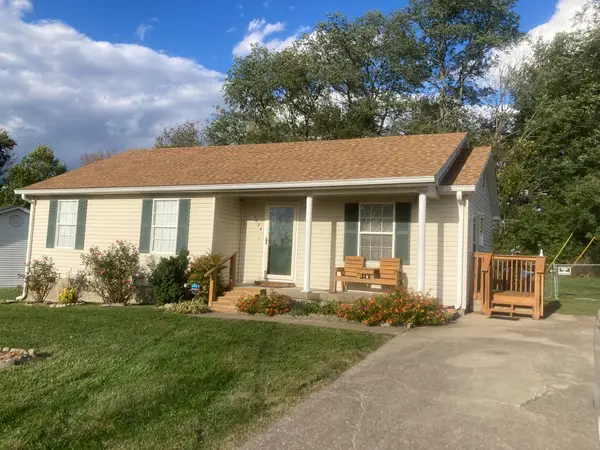 $229,000Active3 beds 2 baths1,154 sq. ft.
$229,000Active3 beds 2 baths1,154 sq. ft.1024 Edgewood Way, Lawrenceburg, KY 40342
MLS# 25505169Listed by: IHF LLC - New
 $345,000Active3 beds 2 baths2,147 sq. ft.
$345,000Active3 beds 2 baths2,147 sq. ft.1628 Tedrow Trail, Lawrenceburg, KY 40342
MLS# 25505050Listed by: EXIT REALTY CRUTCHER - New
 $255,000Active3 beds 1 baths1,122 sq. ft.
$255,000Active3 beds 1 baths1,122 sq. ft.1584 Puckett Road, Lawrenceburg, KY 40342
MLS# 25505011Listed by: LOIS ANN DISPONETT REAL EST
