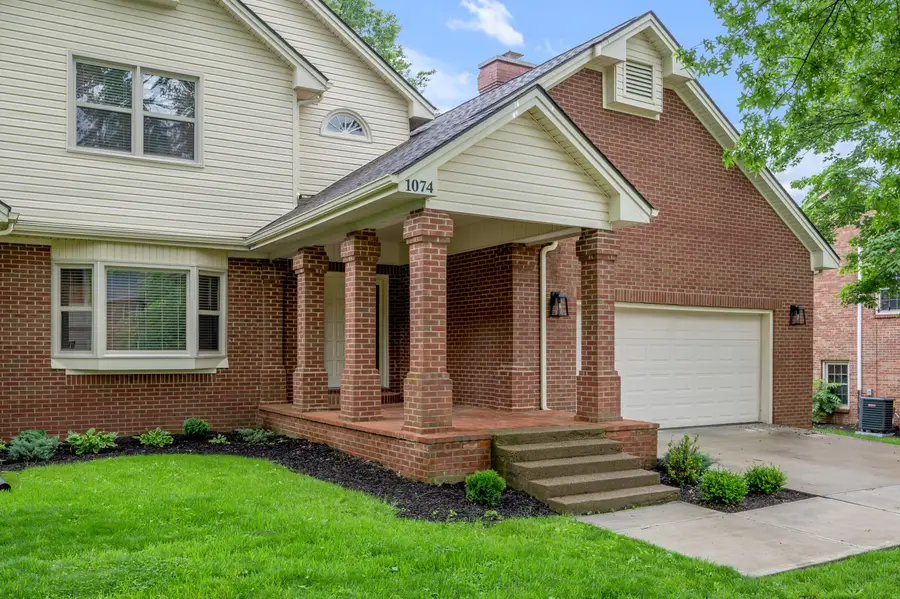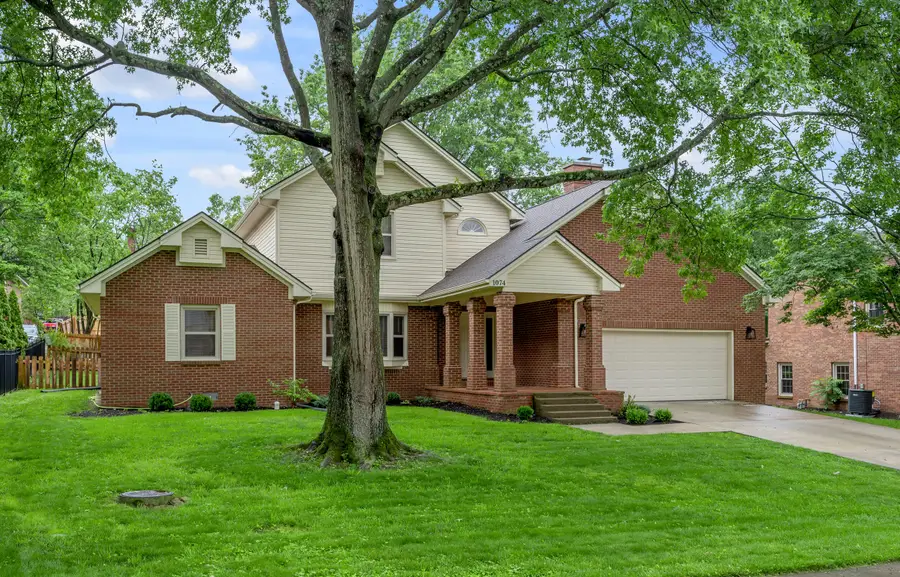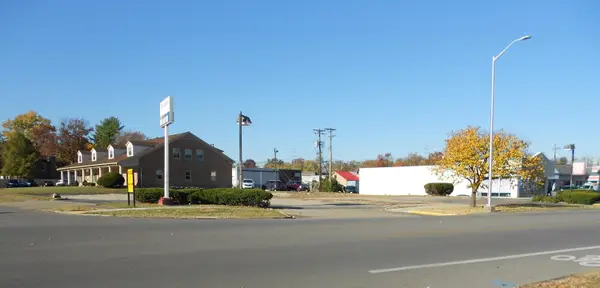1074 Rockbridge Road, Lexington, KY 40515
Local realty services provided by:ERA Select Real Estate



1074 Rockbridge Road,Lexington, KY 40515
$457,500
- 4 Beds
- 3 Baths
- 2,337 sq. ft.
- Single family
- Pending
Listed by:steve moore
Office:bluegrass sotheby's international realty
MLS#:25014068
Source:KY_LBAR
Price summary
- Price:$457,500
- Price per sq. ft.:$195.76
About this home
Total remodel and turnkey opportunity! This former Builder's Parade Home offers four spacious bedrooms, including a first-floor primary suite with two walk-in closets and a new bath featuring a soaking tub and custom-tiled/glass shower. The updated kitchen shines with granite countertops, stainless appliances, a farmhouse sink, and bayed breakfast area. Enjoy the inviting family room with built-ins and a cozy brick fireplace. The main level has flexible living and dining areas, 2-story foyer and 9' ceilings. The upper level includes three bedrooms and another updated bath. Recent updates include fresh paint and flooring throughout, new HVAC with gas heat, replacement windows, new light fixtures, roofing, gutters, new concrete drive and walks plus two new wood decks for outdoor living overlooking the newly fenced backyard of the 80'x130' lot. The recently encapsulated taller crawl space adds extra clean and safe conditioned storage. A unique Parade home feature is the welcoming brick front 12' x 18' covered portico. This home is conveniently located near shopping, Veteran's Elementary and the city's 240-acre Veterans Park. This home offers the best comfort, style, and convenience.
Contact an agent
Home facts
- Year built:1984
- Listing Id #:25014068
- Added:51 day(s) ago
- Updated:August 21, 2025 at 10:17 AM
Rooms and interior
- Bedrooms:4
- Total bathrooms:3
- Full bathrooms:2
- Half bathrooms:1
- Living area:2,337 sq. ft.
Heating and cooling
- Cooling:Electric
- Heating:Forced Air, Natural Gas
Structure and exterior
- Year built:1984
- Building area:2,337 sq. ft.
- Lot area:0.24 Acres
Schools
- High school:Tates Creek
- Middle school:Southern
- Elementary school:Veterans
Utilities
- Water:Public
- Sewer:Public Sewer
Finances and disclosures
- Price:$457,500
- Price per sq. ft.:$195.76
New listings near 1074 Rockbridge Road
- New
 $1,500,000Active5 beds 6 baths7,166 sq. ft.
$1,500,000Active5 beds 6 baths7,166 sq. ft.2105 Wicksbury Place, Lexington, KY 40515
MLS# 25017854Listed by: CENTURY 21 ADVANTAGE REALTY - New
 $500,000Active5 beds 3 baths3,032 sq. ft.
$500,000Active5 beds 3 baths3,032 sq. ft.2163 Carnation Drive, Lexington, KY 40511
MLS# 25017895Listed by: KELLER WILLIAMS LEGACY GROUP  $799,000Active0.47 Acres
$799,000Active0.47 AcresAddress Withheld By Seller, Lexington, KY 40503
MLS# 24007768Listed by: JACK FOLEY REALTY, LLC- Open Thu, 1 to 4pm
 $629,968Active5 beds 4 baths3,106 sq. ft.
$629,968Active5 beds 4 baths3,106 sq. ft.3409 Bay Shoals Drive, Lexington, KY 40515
MLS# 24023793Listed by: CHRISTIES INTERNATIONAL REAL ESTATE BLUEGRASS  $3,499,000Active6 beds 5 baths4,466 sq. ft.
$3,499,000Active6 beds 5 baths4,466 sq. ft.3444 Newtown Pike, Lexington, KY 40511
MLS# 25002845Listed by: BLUEGRASS SOTHEBY'S INTERNATIONAL REALTY $16,500,000Active6 beds 9 baths9,794 sq. ft.
$16,500,000Active6 beds 9 baths9,794 sq. ft.3337-3389 Rushing Wind Lane, Lexington, KY 40511
MLS# 25004952Listed by: BLUEGRASS SOTHEBY'S INTERNATIONAL REALTY $299,000Active2 beds 1 baths850 sq. ft.
$299,000Active2 beds 1 baths850 sq. ft.1802 Carolyn Drive, Lexington, KY 40502
MLS# 25005360Listed by: TURF TOWN PROPERTIES $764,900Active5 beds 4 baths4,116 sq. ft.
$764,900Active5 beds 4 baths4,116 sq. ft.3005 Old Field Way, Lexington, KY 40513
MLS# 25007258Listed by: UNITED REAL ESTATE BLUEGRASS $439,000Active4 beds 3 baths2,302 sq. ft.
$439,000Active4 beds 3 baths2,302 sq. ft.533 Forest Hills Drive, Lexington, KY 40509
MLS# 25007689Listed by: GSP HOMES $214,900Pending3 beds 2 baths1,492 sq. ft.
$214,900Pending3 beds 2 baths1,492 sq. ft.511 Breckenridge Street, Lexington, KY 40508
MLS# 25008661Listed by: GUIDE REALTY, INC.

