121 Chestnut Ridge Drive, Lexington, KY 40511
Local realty services provided by:ERA Team Realtors
121 Chestnut Ridge Drive,Lexington, KY 40511
$289,900
- 3 Beds
- 2 Baths
- 1,360 sq. ft.
- Single family
- Pending
Listed by:margaret c carmickle
Office:re/max creative realty
MLS#:25501042
Source:KY_LBAR
Price summary
- Price:$289,900
- Price per sq. ft.:$213.16
About this home
Are you looking for an all electric, 3 bedroom, 2 bath, move in ready, no steps ranch home? Then I might just have the home for you! Check out this one level home in Spicewood subdivision. This wonderful home features an open concept design with larger Greatroom with fireplace that opens to the updated kitchen with newer painted cabinets and hardware, beautiful newer back splash, and new light fixtures. Just off the kitchen is the laundry area/room with entrance to the 2 car garage which has a good amount of storage. Step down the hall to 2 guest bedrooms, updated guest bathroom, and a spacious primary bedroom with elevated/vaulted ceiling, room for decorating, walk in closet, and updated primary bathroom. Last but not least, enjoy a fully fenced backyard sanctuary with nice landscaping, perfect for morning coffee, entertaining, and our 4 legged friends! Great location, close to walking path, parks, restaurants, and shopping. Don't miss this move in ready gem, schedule your showing today!
Contact an agent
Home facts
- Year built:2000
- Listing ID #:25501042
- Added:33 day(s) ago
- Updated:September 16, 2025 at 06:39 PM
Rooms and interior
- Bedrooms:3
- Total bathrooms:2
- Full bathrooms:2
- Living area:1,360 sq. ft.
Heating and cooling
- Cooling:Electric, Heat Pump
- Heating:Electric, Heat Pump, Propane Tank Owned
Structure and exterior
- Year built:2000
- Building area:1,360 sq. ft.
- Lot area:0.12 Acres
Schools
- High school:Dunbar
- Middle school:Leestown
- Elementary school:Meadowthorpe
Utilities
- Water:Public
- Sewer:Public Sewer
Finances and disclosures
- Price:$289,900
- Price per sq. ft.:$213.16
New listings near 121 Chestnut Ridge Drive
- New
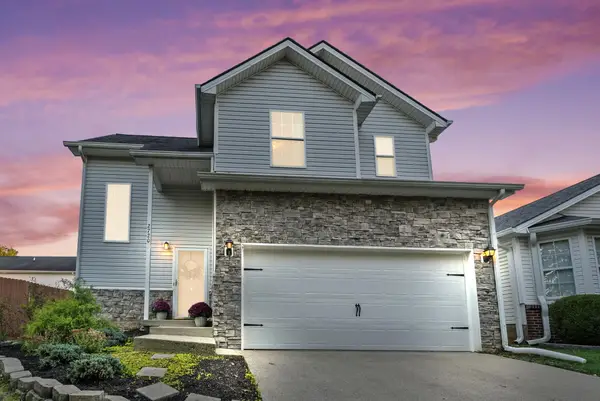 $315,000Active3 beds 3 baths1,609 sq. ft.
$315,000Active3 beds 3 baths1,609 sq. ft.2720 Michelle Park, Lexington, KY 40511
MLS# 25503701Listed by: KENTUCKY LAND AND HOME - New
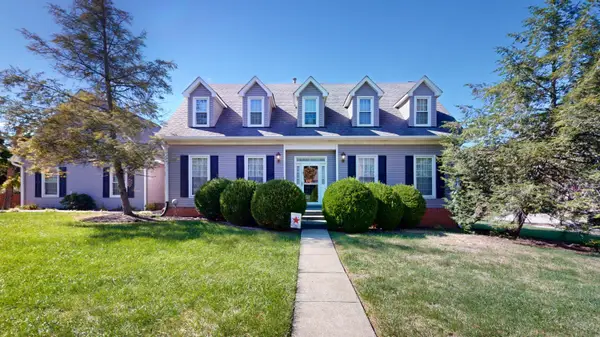 $499,000Active3 beds 4 baths3,594 sq. ft.
$499,000Active3 beds 4 baths3,594 sq. ft.4683 Ironbridge Drive, Lexington, KY 40515
MLS# 25503755Listed by: THE BROKERAGE - New
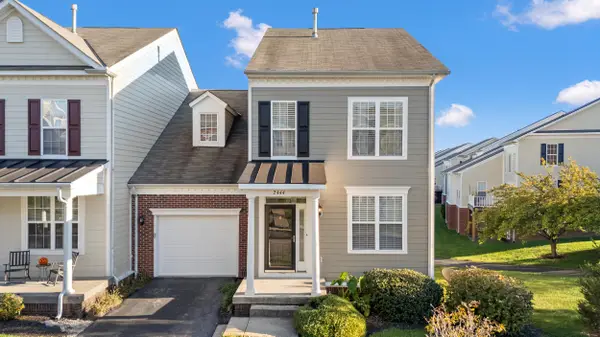 $335,000Active4 beds 3 baths2,696 sq. ft.
$335,000Active4 beds 3 baths2,696 sq. ft.2444 Aristocracy Circle, Lexington, KY 40509
MLS# 25503770Listed by: GUIDE REALTY, INC. - New
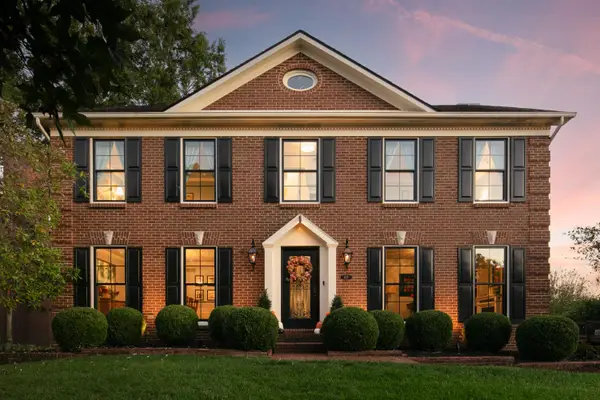 $615,000Active4 beds 4 baths4,001 sq. ft.
$615,000Active4 beds 4 baths4,001 sq. ft.678 Gingermill Lane, Lexington, KY 40509
MLS# 25503784Listed by: THE BROKERAGE - New
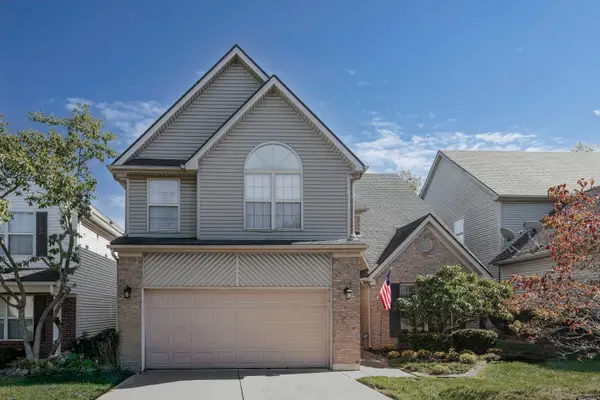 $379,000Active3 beds 3 baths2,056 sq. ft.
$379,000Active3 beds 3 baths2,056 sq. ft.3033 Quaker Hill Lane, Lexington, KY 40509
MLS# 25503758Listed by: RECTOR HAYDEN REALTORS - New
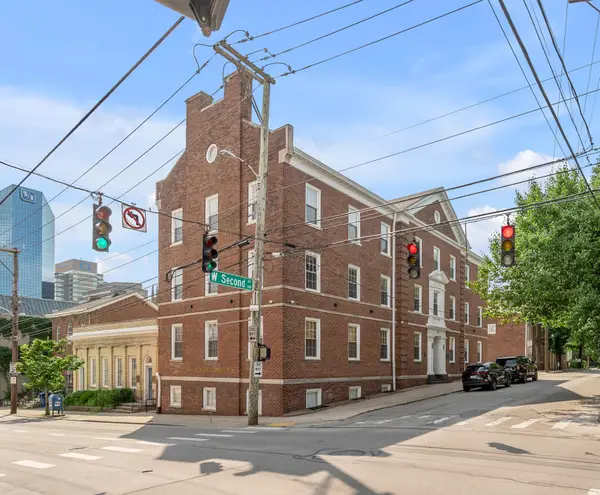 $439,000Active2 beds 2 baths1,727 sq. ft.
$439,000Active2 beds 2 baths1,727 sq. ft.200 W Second Street #300, Lexington, KY 40507
MLS# 25503764Listed by: BLUEGRASS SOTHEBY'S INTERNATIONAL REALTY - New
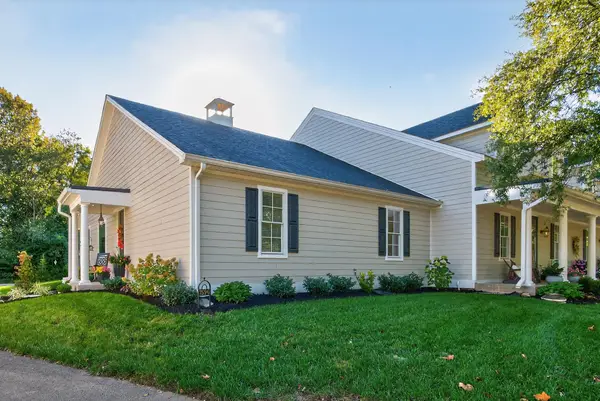 $635,000Active2 beds 2 baths1,440 sq. ft.
$635,000Active2 beds 2 baths1,440 sq. ft.1596 Winners Circle, Lexington, KY 40513
MLS# 25503754Listed by: BERKSHIRE HATHAWAY DE MOVELLAN PROPERTIES - New
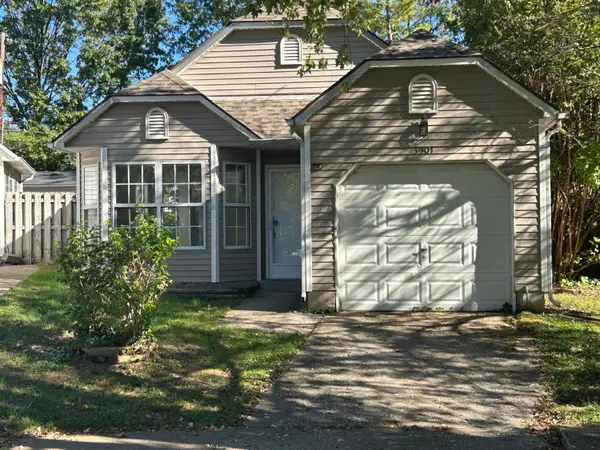 $220,000Active3 beds 1 baths1,212 sq. ft.
$220,000Active3 beds 1 baths1,212 sq. ft.3901 Kilgary Circle, Lexington, KY 40515
MLS# 25503657Listed by: POWER HOUSE REALTY - New
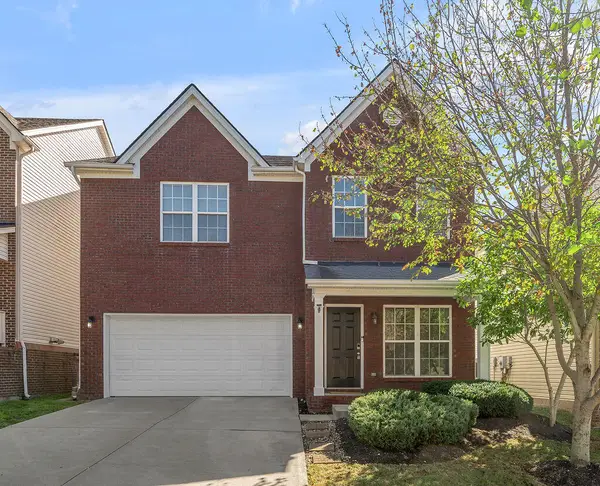 $450,000Active3 beds 3 baths2,580 sq. ft.
$450,000Active3 beds 3 baths2,580 sq. ft.4139 Katherine Place, Lexington, KY 40515
MLS# 25503747Listed by: CHRISTIES INTERNATIONAL REAL ESTATE BLUEGRASS - New
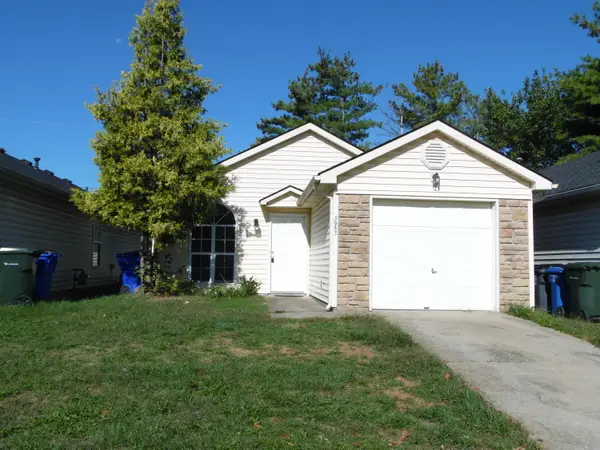 $269,900Active3 beds 2 baths1,144 sq. ft.
$269,900Active3 beds 2 baths1,144 sq. ft.3953 Rapid Run Drive, Lexington, KY 40515
MLS# 25503749Listed by: PINNACLE REAL ESTATE GROUP
