1233 Colonial Drive, Lexington, KY 40504
Local realty services provided by:ERA Team Realtors
1233 Colonial Drive,Lexington, KY 40504
$515,000
- 3 Beds
- 2 Baths
- 2,513 sq. ft.
- Single family
- Pending
Listed by:vanessa vale team - vanessa vale womack
Office:lpt realty
MLS#:25501020
Source:KY_LBAR
Price summary
- Price:$515,000
- Price per sq. ft.:$204.93
About this home
Step into the charm of the 1950s with all the modern updates you've been looking for in this eclectic 3-bedroom, 2-bath ranch home. Lovingly maintained to preserve its mid-century character, this home features a comfortable open floor plan. The kitchen has been thoughtfully updated with sleek IKEA cabinetry, premium Electrolux appliances—including two ovens—perfect for home chefs and entertainers alike. Warm up by either of the two fireplaces—one in the cozy main living room and another in the partially finished remodeled basement, offering bonus living space and endless possibilities. Enjoy your morning coffee on the covered back porch or new architecturally designed deck, overlooking a beautifully landscaped and fully fenced backyard with mature trees, landscape lighting, and a shed with electric—ideal for hobbies or extra storage. Gardeners will love the backyard spigot for convenient watering. Additional upgrades include a new roof (2021), new hot water heater (2025), and gutter guards, providing peace of mind. Don't miss this one-of-a-kind blend of vintage character and modern convenience.
Contact an agent
Home facts
- Year built:1958
- Listing ID #:25501020
- Added:9 day(s) ago
- Updated:September 27, 2025 at 01:14 PM
Rooms and interior
- Bedrooms:3
- Total bathrooms:2
- Full bathrooms:2
- Living area:2,513 sq. ft.
Heating and cooling
- Cooling:Electric
- Heating:Heat Pump
Structure and exterior
- Year built:1958
- Building area:2,513 sq. ft.
- Lot area:0.62 Acres
Schools
- High school:Dunbar
- Middle school:Beaumont
- Elementary school:Lane Allen
Utilities
- Water:Public
- Sewer:Public Sewer
Finances and disclosures
- Price:$515,000
- Price per sq. ft.:$204.93
New listings near 1233 Colonial Drive
- New
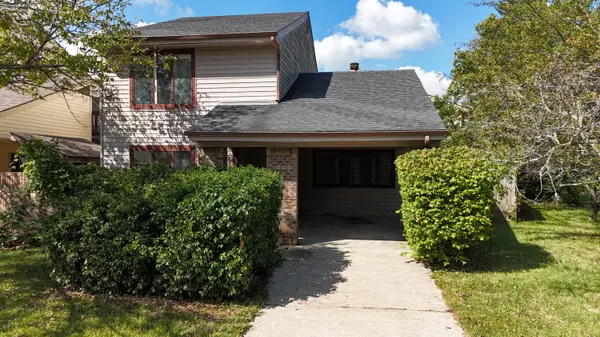 $245,000Active2 beds 2 baths1,483 sq. ft.
$245,000Active2 beds 2 baths1,483 sq. ft.1668 Prairie Circle, Lexington, KY 40515
MLS# 25502380Listed by: JOYCE MARCUM REALTY - New
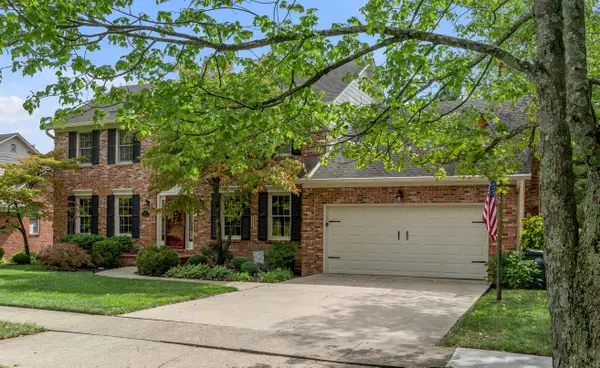 $699,000Active4 beds 4 baths4,129 sq. ft.
$699,000Active4 beds 4 baths4,129 sq. ft.2457 Brookshire Circle, Lexington, KY 40515
MLS# 25502147Listed by: BLUEGRASS SOTHEBY'S INTERNATIONAL REALTY - New
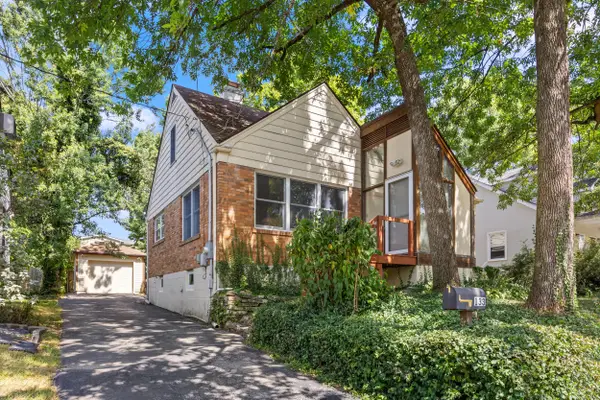 $345,000Active4 beds 2 baths1,408 sq. ft.
$345,000Active4 beds 2 baths1,408 sq. ft.133 Lackawanna Road, Lexington, KY 40503
MLS# 25502376Listed by: KELLER WILLIAMS BLUEGRASS REALTY - New
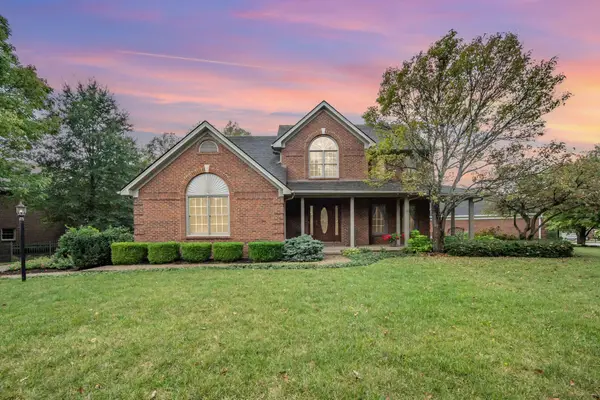 $600,000Active4 beds 4 baths2,908 sq. ft.
$600,000Active4 beds 4 baths2,908 sq. ft.3305 Cheltenham Drive, Lexington, KY 40509
MLS# 25502367Listed by: REAL BROKER LLC - New
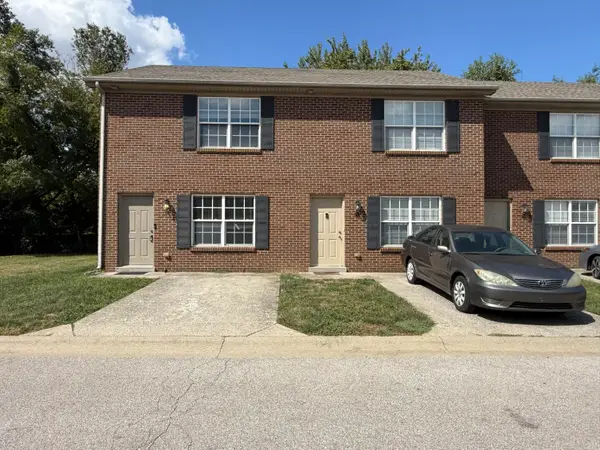 $199,999Active2 beds 3 baths1,188 sq. ft.
$199,999Active2 beds 3 baths1,188 sq. ft.715 Ellison Court, Lexington, KY 40505
MLS# 25502361Listed by: THE BROKERAGE - New
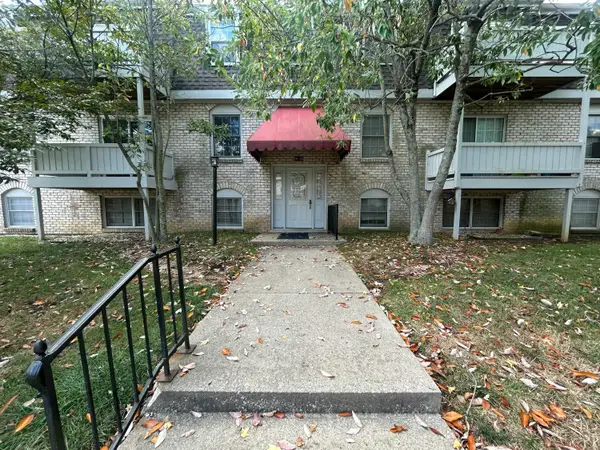 $154,900Active2 beds 1 baths1,009 sq. ft.
$154,900Active2 beds 1 baths1,009 sq. ft.175 Malabu Drive #35, Lexington, KY 40503
MLS# 25502347Listed by: LIFSTYL REAL ESTATE - Open Sat, 1 to 3pmNew
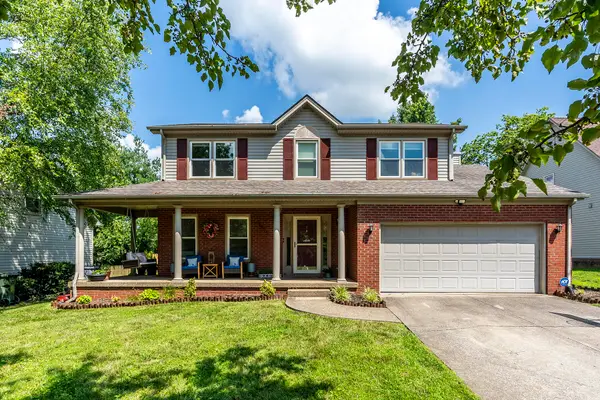 $394,500Active3 beds 3 baths2,046 sq. ft.
$394,500Active3 beds 3 baths2,046 sq. ft.3573 Indian Summer Trail, Lexington, KY 40509
MLS# 25502355Listed by: UNITED REAL ESTATE BLUEGRASS - Open Sat, 1 to 3pmNew
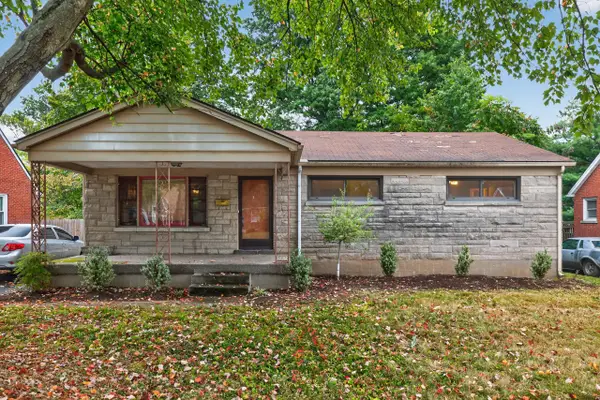 $200,000Active3 beds 2 baths1,226 sq. ft.
$200,000Active3 beds 2 baths1,226 sq. ft.535 St Anthony Drive, Lexington, KY 40505
MLS# 25502260Listed by: KELLER WILLIAMS BLUEGRASS REALTY - New
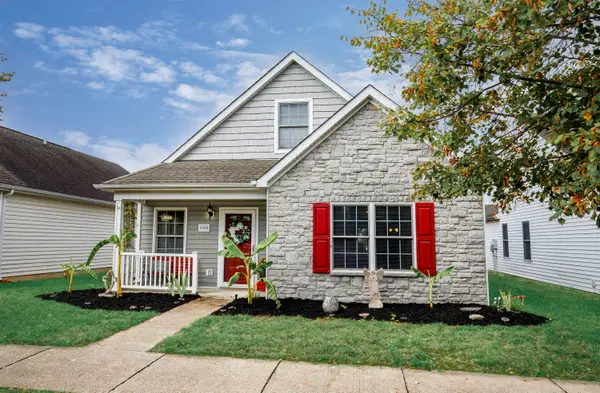 $305,000Active3 beds 3 baths1,617 sq. ft.
$305,000Active3 beds 3 baths1,617 sq. ft.4308 Jasmine Rose Way, Lexington, KY 40515
MLS# 25502340Listed by: RECTOR HAYDEN REALTORS - New
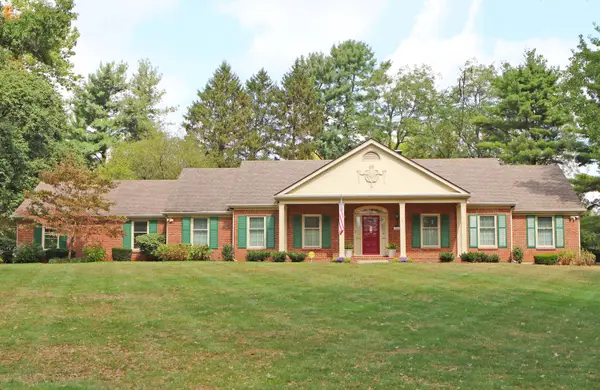 $660,000Active3 beds 4 baths4,047 sq. ft.
$660,000Active3 beds 4 baths4,047 sq. ft.3801 Wyse Square, Lexington, KY 40510
MLS# 25502318Listed by: RECTOR HAYDEN REALTORS
