164 Idle Hour Drive, Lexington, KY 40502
Local realty services provided by:ERA Select Real Estate
164 Idle Hour Drive,Lexington, KY 40502
$899,000
- 3 Beds
- 3 Baths
- 2,956 sq. ft.
- Single family
- Active
Listed by:meredith s walker
Office:bluegrass sotheby's international realty
MLS#:25019172
Source:KY_LBAR
Price summary
- Price:$899,000
- Price per sq. ft.:$304.13
About this home
Where French country meets mid-Century modern in this move-in ready home on quiet & convenient Idle Hour Dr. This home was lovingly & meticulously remodeled & renovated using the highest quality materials & craftsmanship. Sun filled 1st floor w tons of natural light through Anderson casement windows. Spacious great room w brick fireplace is open to the kitchen & the dining room w just enough separation to create cozy spaces for dining, living & quiet enjoyment. Chef's kitchen with gas cook-top & high end appliances. Sunny eat-in kitchen area w built-in banquette benches & waterfall Dolomite breakfast bar. 1st floor primary suite w custom closet & spa-like bath with soaking tub & large tile shower. 2nd floor features another beautiful remodeled bath and 2 generous bedrooms. There is a ton of storage on the second floor & an additional room without a closet perfect for a 4th bedroom or home office. Unfinished walkout basement with tall ceilings offers tremendous expansive potential. Outside, the rare half-acre lot in 40502 creates an urban oasis with a Polynesian in-ground POOL, hot tub & privacy. Mature landscaping & plenty of patio and yard space for end of summer fun!
Contact an agent
Home facts
- Year built:1961
- Listing ID #:25019172
- Added:1 day(s) ago
- Updated:August 29, 2025 at 10:17 AM
Rooms and interior
- Bedrooms:3
- Total bathrooms:3
- Full bathrooms:2
- Half bathrooms:1
- Living area:2,956 sq. ft.
Heating and cooling
- Cooling:Electric, Zoned
- Heating:Forced Air, Natural Gas
Structure and exterior
- Year built:1961
- Building area:2,956 sq. ft.
- Lot area:0.5 Acres
Schools
- High school:Henry Clay
- Middle school:Morton
- Elementary school:Breckinridge
Utilities
- Water:Public
- Sewer:Public Sewer
Finances and disclosures
- Price:$899,000
- Price per sq. ft.:$304.13
New listings near 164 Idle Hour Drive
- New
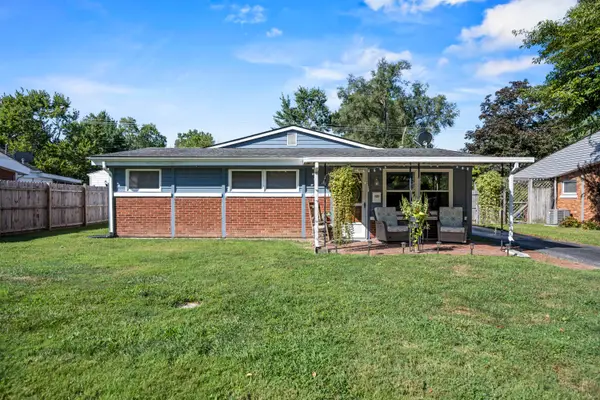 $355,000Active4 beds 2 baths1,614 sq. ft.
$355,000Active4 beds 2 baths1,614 sq. ft.260 Mockingbird Lane, Lexington, KY 40503
MLS# 25019273Listed by: LIFSTYL REAL ESTATE - New
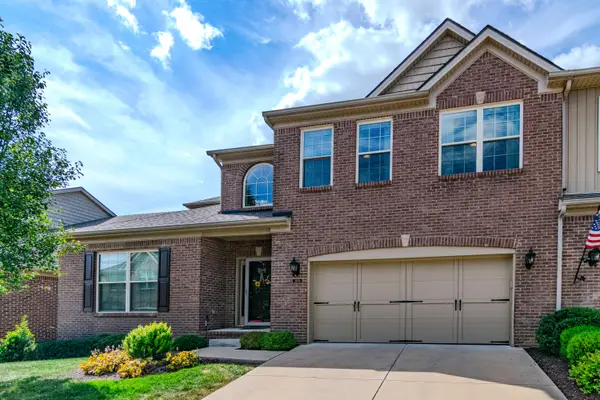 $525,000Active3 beds 3 baths2,664 sq. ft.
$525,000Active3 beds 3 baths2,664 sq. ft.3909 Castlebridge Lane, Lexington, KY 40509
MLS# 25018705Listed by: EXP REALTY, LLC - New
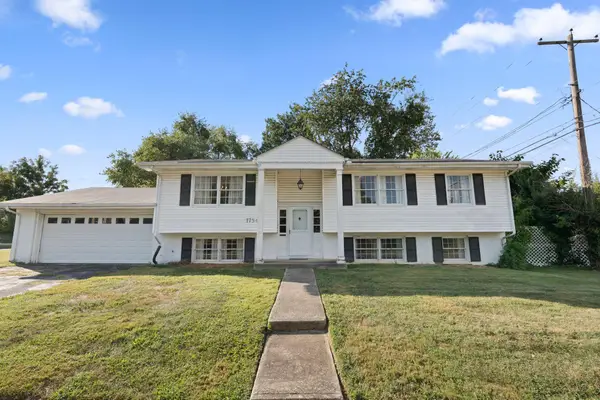 $325,000Active3 beds 2 baths2,500 sq. ft.
$325,000Active3 beds 2 baths2,500 sq. ft.1754 Harrogate Road, Lexington, KY 40505
MLS# 25018801Listed by: RE/MAX CREATIVE REALTY - New
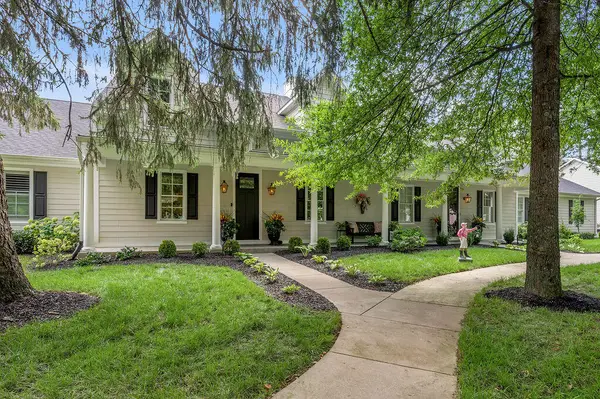 $875,000Active3 beds 3 baths2,503 sq. ft.
$875,000Active3 beds 3 baths2,503 sq. ft.1586 Winners Circle, Lexington, KY 40513
MLS# 25019262Listed by: RECTOR HAYDEN REALTORS 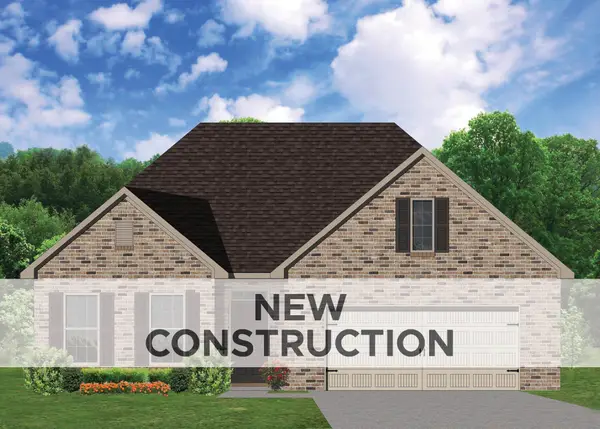 $455,845Pending4 beds 3 baths2,651 sq. ft.
$455,845Pending4 beds 3 baths2,651 sq. ft.2260 Cravat Pass, Lexington, KY 40511
MLS# 25019170Listed by: CHRISTIES INTERNATIONAL REAL ESTATE BLUEGRASS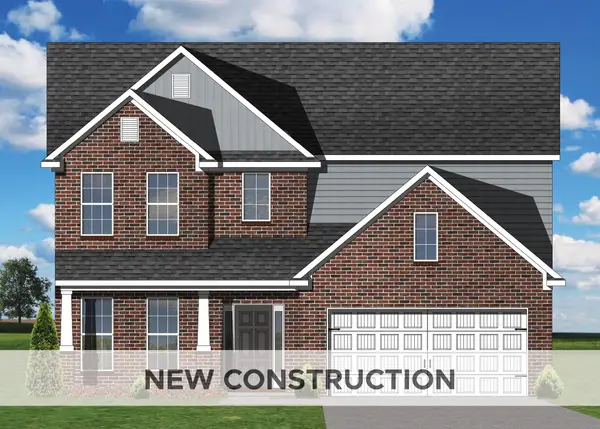 $509,010Pending4 beds 3 baths2,711 sq. ft.
$509,010Pending4 beds 3 baths2,711 sq. ft.1912 Belhurst Way, Lexington, KY 40509
MLS# 25019174Listed by: CHRISTIES INTERNATIONAL REAL ESTATE BLUEGRASS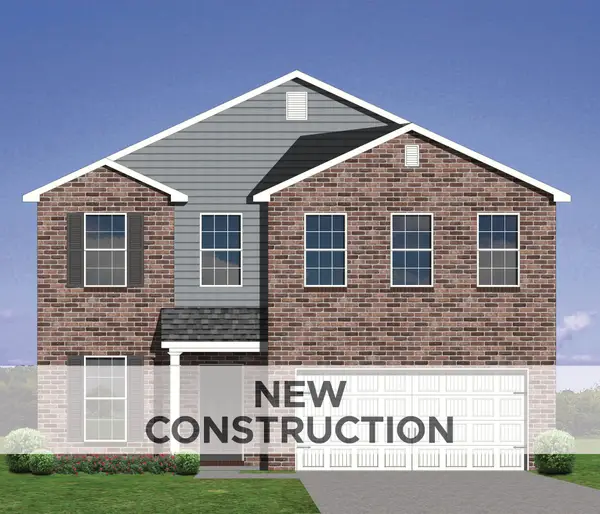 $381,423Pending4 beds 3 baths2,269 sq. ft.
$381,423Pending4 beds 3 baths2,269 sq. ft.821 Halford Place, Lexington, KY 40511
MLS# 25019180Listed by: CHRISTIES INTERNATIONAL REAL ESTATE BLUEGRASS- New
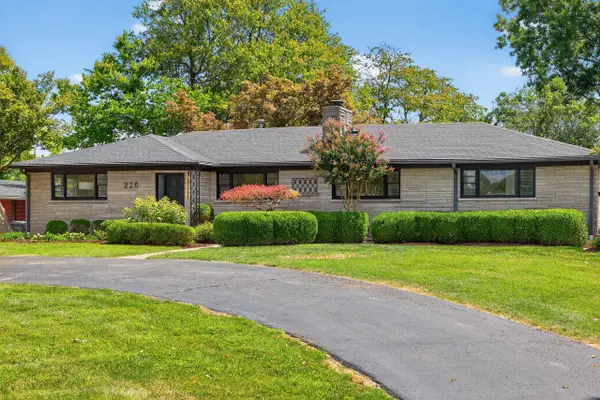 $618,500Active3 beds 3 baths2,406 sq. ft.
$618,500Active3 beds 3 baths2,406 sq. ft.226 Idle Hour Drive, Lexington, KY 40502
MLS# 25018937Listed by: HOMESELECT REALTY - New
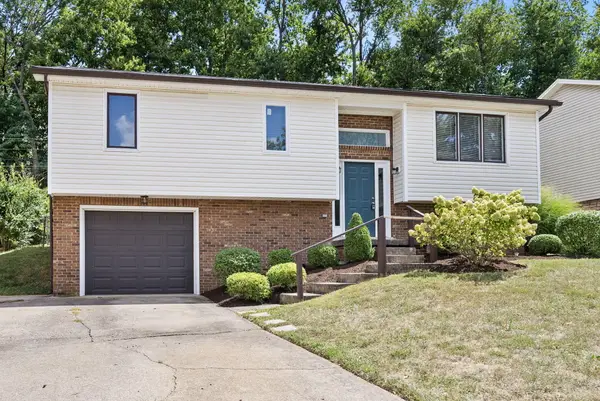 $364,000Active3 beds 2 baths1,246 sq. ft.
$364,000Active3 beds 2 baths1,246 sq. ft.3972 Boston Road, Lexington, KY 40514
MLS# 25019153Listed by: RE/MAX ELITE LEXINGTON - Open Fri, 5 to 7pmNew
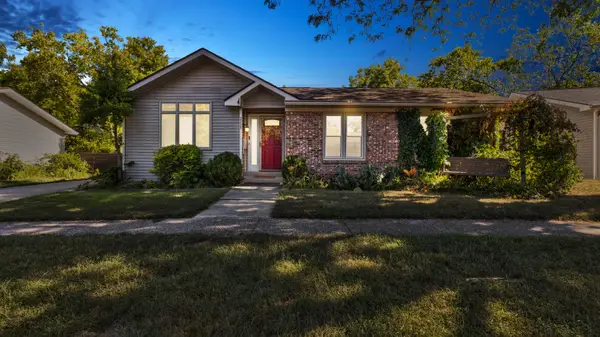 $285,000Active3 beds 2 baths2,248 sq. ft.
$285,000Active3 beds 2 baths2,248 sq. ft.2009 Dunkirk Drive, Lexington, KY 40504
MLS# 25019160Listed by: EXP REALTY, LLC
