1648 Konner Woods Drive, Lexington, KY 40511
Local realty services provided by:ERA Team Realtors
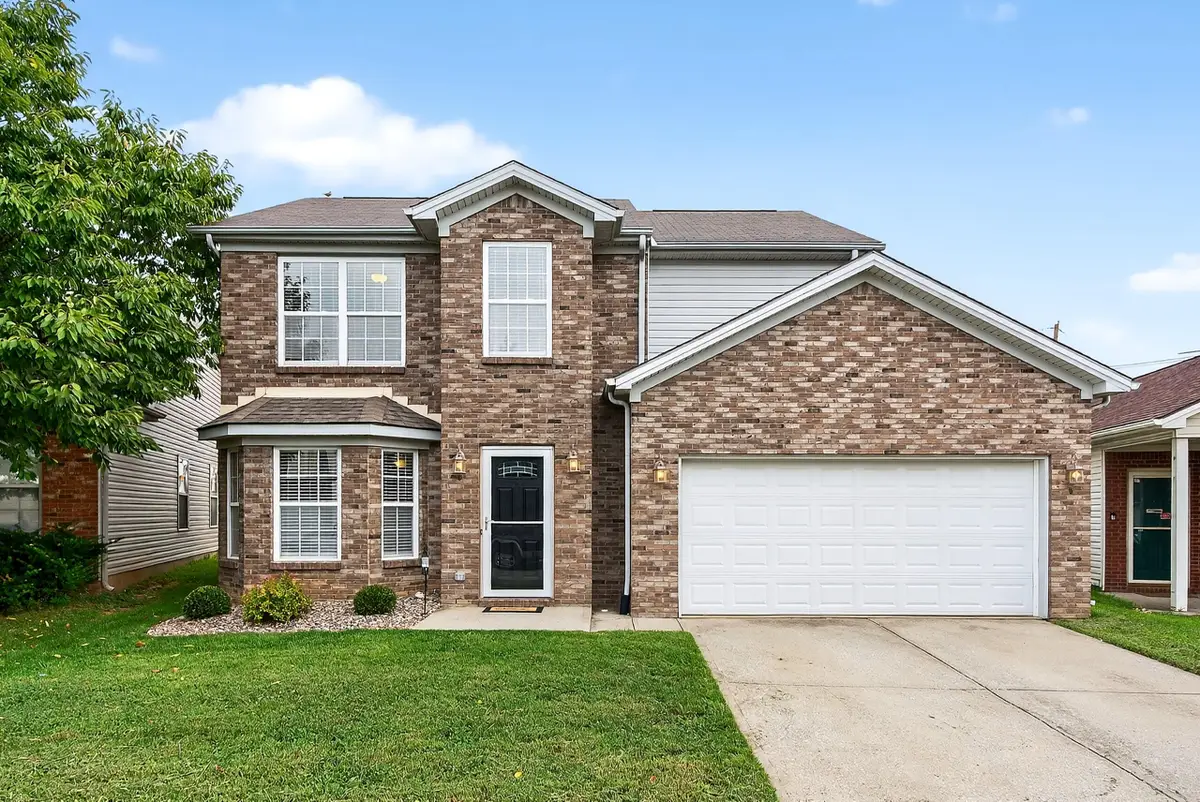
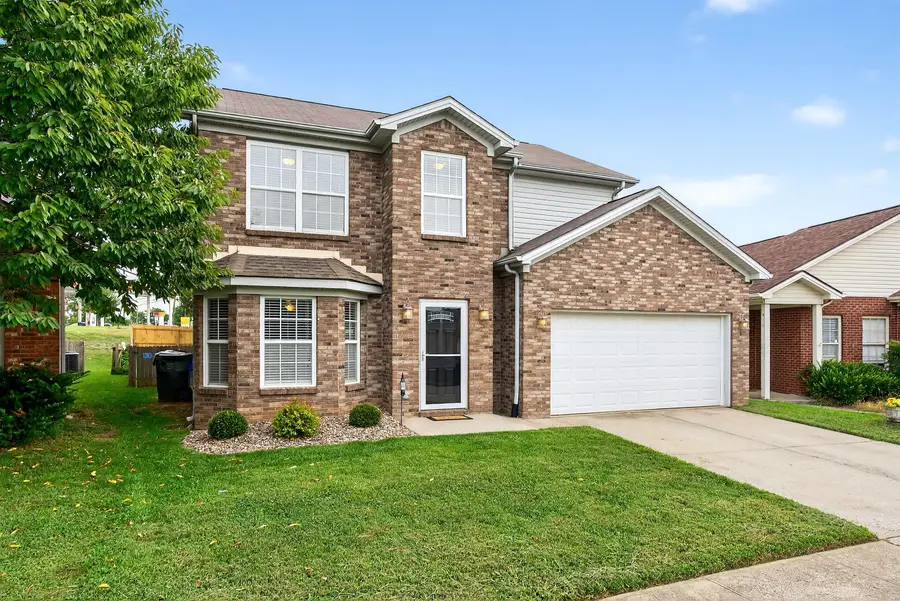

1648 Konner Woods Drive,Lexington, KY 40511
$289,900
- 3 Beds
- 3 Baths
- 1,555 sq. ft.
- Single family
- Active
Listed by:shane t underwood
Office:keller williams commonwealth
MLS#:25018634
Source:KY_LBAR
Price summary
- Price:$289,900
- Price per sq. ft.:$186.43
About this home
Welcome to this charming 2-story home in the desirable Konner Woods subdivision! Built on a slab foundation with an attached 2-car garage, this property blends comfort and convenience. The main level features 9-ft ceilings, a spacious living room, a bright kitchen with stainless steel appliances, and a convenient half bath. Upstairs, the primary suite includes an adjoining full bath, along with two additional nicely sized bedrooms, another full bath, and a utility room for added ease. The home offers laminate flooring throughout with carpet in the bedrooms, and vinyl in wet areas plus an all-electric HVAC system replaced in 2022 for peace of mind. Step outside to the covered back patio and fenced yard, complete with a newer wooden privacy fence—an ideal setting for relaxing or entertaining. Perfectly situated, this home is close to the new Publix, Kroger, gas stations, shopping, restaurants, and just minutes from the interstate. A wonderful opportunity for comfort, style, and convenience in one!
Contact an agent
Home facts
- Year built:2005
- Listing Id #:25018634
- Added:1 day(s) ago
- Updated:August 22, 2025 at 03:45 PM
Rooms and interior
- Bedrooms:3
- Total bathrooms:3
- Full bathrooms:2
- Half bathrooms:1
- Living area:1,555 sq. ft.
Heating and cooling
- Cooling:Electric, Heat Pump
- Heating:Electric, Heat Pump
Structure and exterior
- Year built:2005
- Building area:1,555 sq. ft.
- Lot area:0.14 Acres
Schools
- High school:Bryan Station
- Middle school:Winburn
- Elementary school:Coventry Oak
Utilities
- Water:Public
- Sewer:Public Sewer
Finances and disclosures
- Price:$289,900
- Price per sq. ft.:$186.43
New listings near 1648 Konner Woods Drive
- New
 $639,900Active4 beds 3 baths3,367 sq. ft.
$639,900Active4 beds 3 baths3,367 sq. ft.3204 Kettering Court, Lexington, KY 40509
MLS# 25018652Listed by: BLUEGRASS SOTHEBY'S INTERNATIONAL REALTY - New
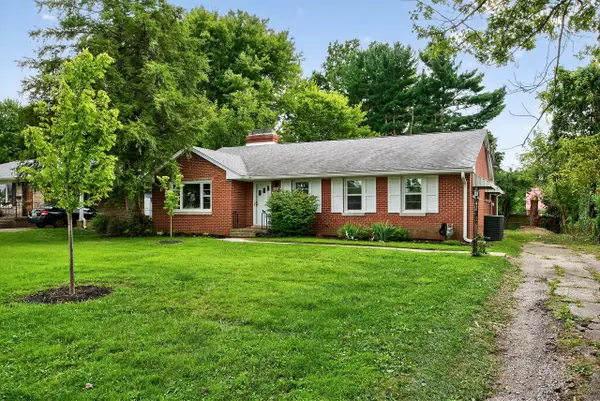 $282,500Active3 beds 2 baths1,604 sq. ft.
$282,500Active3 beds 2 baths1,604 sq. ft.166 St Margaret Drive, Lexington, KY 40502
MLS# 25018654Listed by: RECTOR HAYDEN REALTORS - New
 $820,000Active3 beds 3 baths2,959 sq. ft.
$820,000Active3 beds 3 baths2,959 sq. ft.990 Cooper Drive, Lexington, KY 40502
MLS# 25018659Listed by: BUILDING THE BLUEGRASS REALTY - New
 $229,000Active3 beds 1 baths1,134 sq. ft.
$229,000Active3 beds 1 baths1,134 sq. ft.208 Savoy Road, Lexington, KY 40504
MLS# 25018661Listed by: THE BROKERAGE - New
 $607,500Active4 beds 4 baths4,427 sq. ft.
$607,500Active4 beds 4 baths4,427 sq. ft.332 Hays Boulevard, Lexington, KY 40509
MLS# 25018663Listed by: RE/MAX ELITE LEXINGTON - New
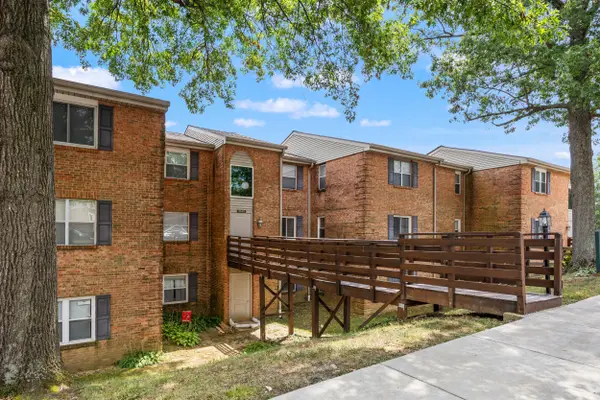 $150,000Active2 beds 2 baths929 sq. ft.
$150,000Active2 beds 2 baths929 sq. ft.421 Redding Road #102, Lexington, KY 40517
MLS# 25018664Listed by: DEATON REALTY  $299,500Pending3 beds 3 baths1,570 sq. ft.
$299,500Pending3 beds 3 baths1,570 sq. ft.125 Preakness Drive, Lexington, KY 40516
MLS# 25017749Listed by: KENTUCKY REALTY GROUP, LLC- New
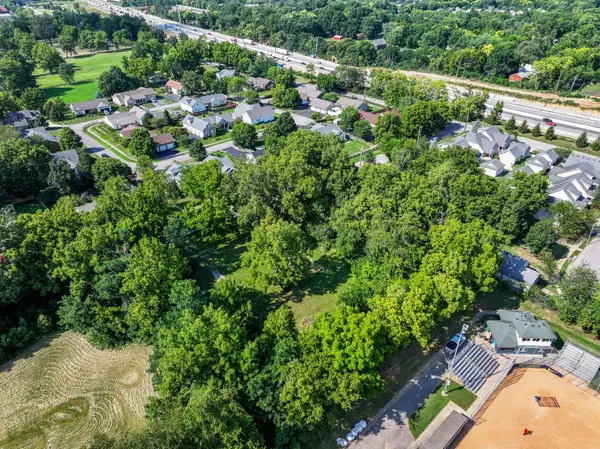 $225,000Active1.11 Acres
$225,000Active1.11 Acres1950 Edgeworth Drive, Lexington, KY 40505
MLS# 25018647Listed by: TURF TOWN PROPERTIES - New
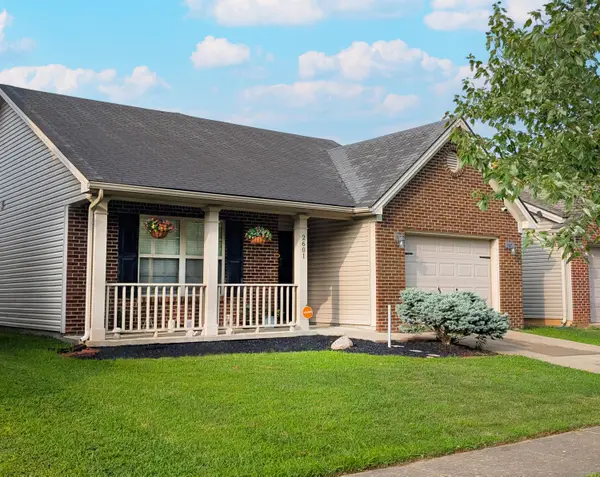 $285,000Active3 beds 2 baths
$285,000Active3 beds 2 baths2601 Rockaway Place, Lexington, KY 40511
MLS# 25018461Listed by: KENTUCKY LAND AND HOME - Open Sat, 10am to 12pmNew
 $799,000Active5 beds 4 baths4,616 sq. ft.
$799,000Active5 beds 4 baths4,616 sq. ft.2229 Shannawood Drive, Lexington, KY 40513
MLS# 25018497Listed by: BLUEGRASS PROPERTIES GROUP

