1733 Hemp Hill Drive, Lexington, KY 40509
Local realty services provided by:ERA Team Realtors
1733 Hemp Hill Drive,Lexington, KY 40509
$519,900
- 4 Beds
- 3 Baths
- 2,701 sq. ft.
- Single family
- Active
Listed by:d bryan wehrman
Office:bluegrass sotheby's international realty
MLS#:25500358
Source:KY_LBAR
Price summary
- Price:$519,900
- Price per sq. ft.:$192.48
About this home
Welcome to this beautiful 4-bedroom, 3-bathroom home on Hemp Hill Drive, offering the perfect blend of style, space, and functionality. Step inside to a stunning 2-story foyer that sets the tone for the bright and inviting floor plan. The first level features a formal dining room and a spacious open-concept kitchen with granite countertops, a center island, pantry, and plenty of cabinet space. The kitchen flows seamlessly into the large family room, ideal for entertaining or cozy nights at home. Step outside to enjoy the covered back porch, fenced backyard, and peaceful views backing up to green space. Upstairs, you'll find three comfortable bedrooms, a full bathroom, and a conveniently located utility room. The impressive primary suite is a true retreat with a soaking tub, stall shower, and a generous walk-in closet. With modern finishes, plenty of natural light, and a layout designed for today's lifestyle, this home checks all the boxes.
Contact an agent
Home facts
- Year built:2020
- Listing ID #:25500358
- Added:1 day(s) ago
- Updated:September 04, 2025 at 07:43 PM
Rooms and interior
- Bedrooms:4
- Total bathrooms:3
- Full bathrooms:2
- Half bathrooms:1
- Living area:2,701 sq. ft.
Heating and cooling
- Cooling:Zoned
- Heating:Forced Air, Natural Gas, Zoned
Structure and exterior
- Year built:2020
- Building area:2,701 sq. ft.
- Lot area:0.17 Acres
Schools
- High school:Frederick Douglass
- Middle school:Mary E Britton
- Elementary school:Athens-Chilesburg
Utilities
- Water:Public
- Sewer:Public Sewer
Finances and disclosures
- Price:$519,900
- Price per sq. ft.:$192.48
New listings near 1733 Hemp Hill Drive
- New
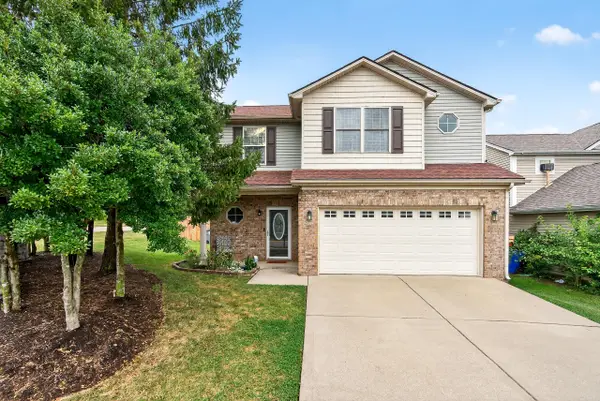 $319,000Active3 beds 3 baths1,656 sq. ft.
$319,000Active3 beds 3 baths1,656 sq. ft.2377 Mulundy Way, Lexington, KY 40511
MLS# 25500476Listed by: BLUEGRASS PROPERTY EXCHANGE - New
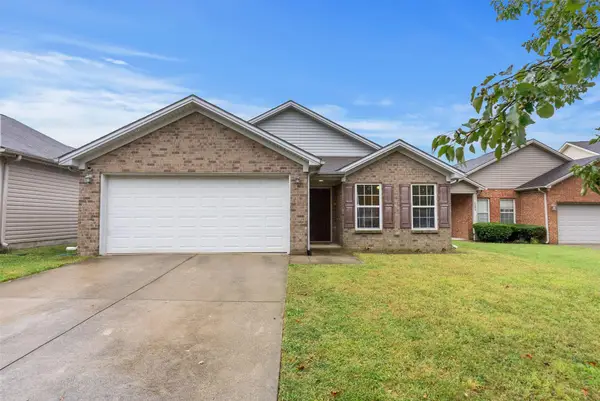 $299,000Active3 beds 2 baths1,246 sq. ft.
$299,000Active3 beds 2 baths1,246 sq. ft.1089 Winding Oak Trail, Lexington, KY 40511
MLS# 25500480Listed by: ERA SELECT REAL ESTATE - New
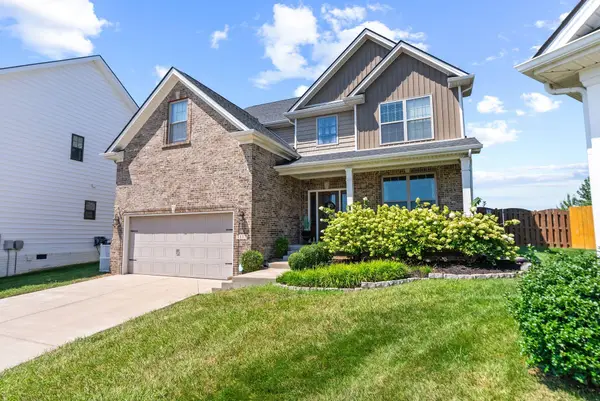 $539,999Active4 beds 3 baths2,606 sq. ft.
$539,999Active4 beds 3 baths2,606 sq. ft.1137 Haddrell Point, Lexington, KY 40509
MLS# 25500474Listed by: INDIGO & CO - New
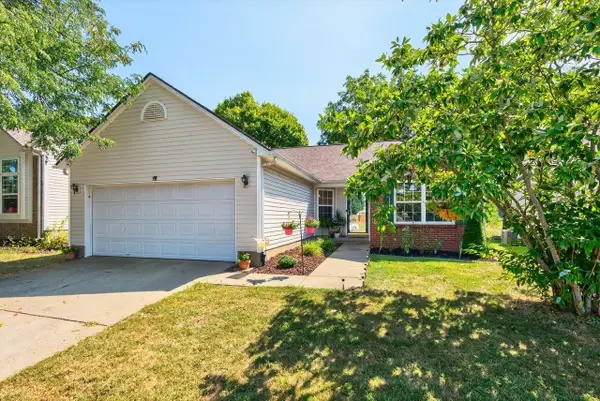 $285,000Active3 beds 2 baths1,463 sq. ft.
$285,000Active3 beds 2 baths1,463 sq. ft.1780 Arbor Station Way, Lexington, KY 40511
MLS# 25500271Listed by: KELLER WILLIAMS BLUEGRASS REALTY - New
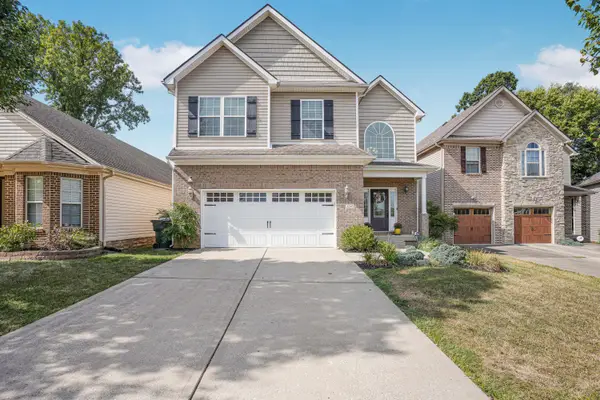 $410,000Active3 beds 3 baths2,178 sq. ft.
$410,000Active3 beds 3 baths2,178 sq. ft.3245 Orchard Grass Road, Lexington, KY 40509
MLS# 25500468Listed by: LIFSTYL REAL ESTATE - New
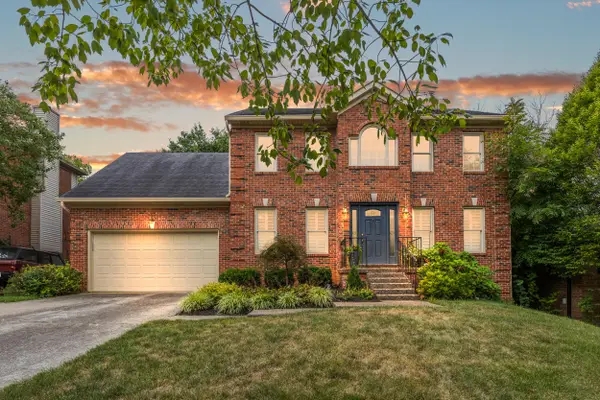 $534,900Active4 beds 3 baths2,446 sq. ft.
$534,900Active4 beds 3 baths2,446 sq. ft.2212 Madrone Way, Lexington, KY 40513
MLS# 25018649Listed by: RECTOR HAYDEN REALTORS - Open Sun, 3 to 5pmNew
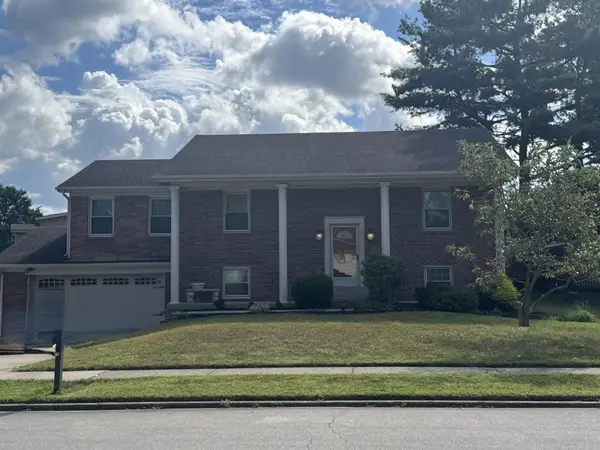 $370,000Active4 beds 3 baths2,524 sq. ft.
$370,000Active4 beds 3 baths2,524 sq. ft.4081 Solberg Lane, Lexington, KY 40514
MLS# 25018721Listed by: THE BROKERAGE - New
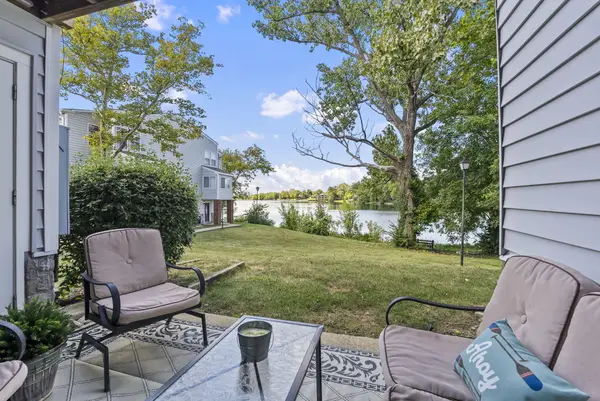 $219,000Active2 beds 2 baths1,157 sq. ft.
$219,000Active2 beds 2 baths1,157 sq. ft.2414 Lake Park Road #6104, Lexington, KY 40502
MLS# 25019265Listed by: RE/MAX ELITE LEXINGTON - New
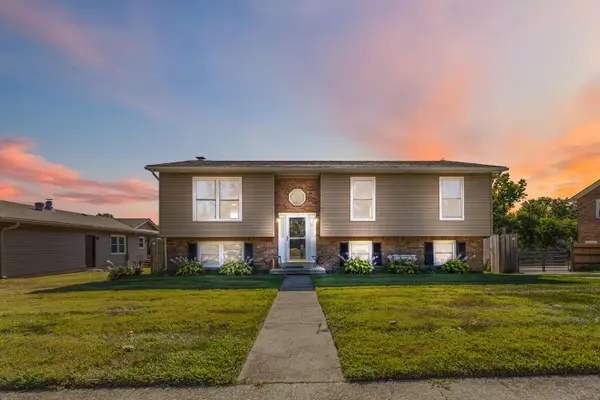 $309,900Active4 beds 3 baths1,858 sq. ft.
$309,900Active4 beds 3 baths1,858 sq. ft.3881 Sundart Drive, Lexington, KY 40517
MLS# 25500203Listed by: USA REALTY - New
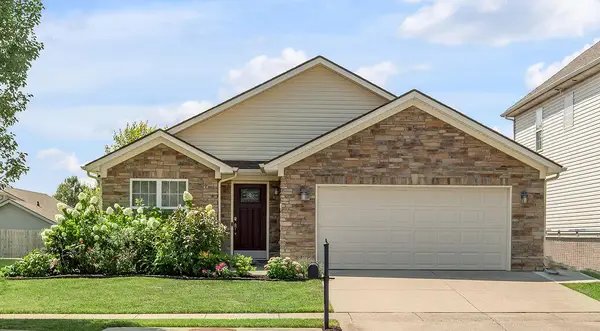 $336,000Active3 beds 2 baths1,837 sq. ft.
$336,000Active3 beds 2 baths1,837 sq. ft.2260 Spurr Road, Lexington, KY 40511
MLS# 25500232Listed by: RECTOR HAYDEN REALTORS
