1746 Normandy Road, Lexington, KY 40504
Local realty services provided by:ERA Select Real Estate
1746 Normandy Road,Lexington, KY 40504
$325,000
- 3 Beds
- 2 Baths
- 1,950 sq. ft.
- Single family
- Active
Listed by: susan b wilburn
Office: century 21 advantage realty - georgetown
MLS#:25505567
Source:KY_LBAR
Price summary
- Price:$325,000
- Price per sq. ft.:$166.67
About this home
Welcome to this beautifully updated brick ranch on a full basement in Lexington's highly sought-after Gardenside neighborhood. Combining the character of an older home with modern updates, this property features gorgeous hardwood floors, thoughtful finishes, and a spacious layout perfect for today's lifestyle. The main level offers three comfortable bedrooms, an updated bathroom, a bright and inviting living area, and a stunning kitchen that opens seamlessly for everyday living. Downstairs, the finished basement provides incredible versatility — featuring a large living space, bonus room, bathroom, kitchenette, and ample storage. The bonus room could easily serve as a fourth bedroom, guest suite, or recreation space. Step outside to enjoy the beautiful flat, fenced-in backyard, ideal for entertaining, gardening, or relaxing evenings at home. The 1½-car garage includes a dedicated work-from-home office, providing convenience and functionality for modern living. Located just minutes from parks, shopping, dining, the University of Kentucky, and downtown Lexington, this home offers the perfect balance of comfort, charm, and location. Don't miss your opportunity to own this move-in ready home in one of Lexington's most desirable neighborhoods!
Contact an agent
Home facts
- Year built:1955
- Listing ID #:25505567
- Added:1 day(s) ago
- Updated:November 07, 2025 at 07:41 PM
Rooms and interior
- Bedrooms:3
- Total bathrooms:2
- Full bathrooms:2
- Living area:1,950 sq. ft.
Heating and cooling
- Cooling:Electric
- Heating:Forced Air, Natural Gas
Structure and exterior
- Year built:1955
- Building area:1,950 sq. ft.
- Lot area:0.24 Acres
Schools
- High school:Lafayette
- Middle school:Beaumont
- Elementary school:Lane Allen
Utilities
- Water:Public
- Sewer:Public Sewer
Finances and disclosures
- Price:$325,000
- Price per sq. ft.:$166.67
New listings near 1746 Normandy Road
- New
 $159,900Active3 beds 2 baths1,014 sq. ft.
$159,900Active3 beds 2 baths1,014 sq. ft.570 Ohio Street, Lexington, KY 40508
MLS# 25505613Listed by: LIFSTYL REAL ESTATE - New
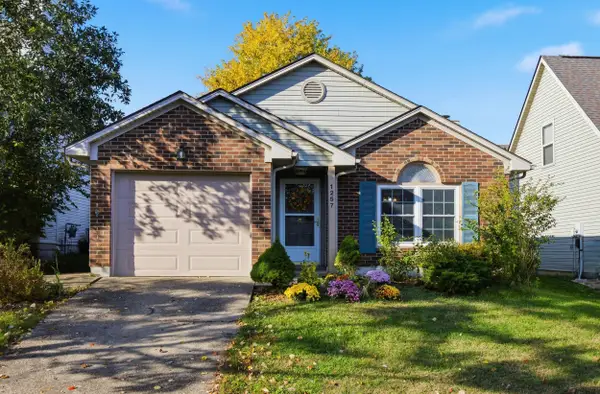 $265,000Active2 beds 2 baths1,225 sq. ft.
$265,000Active2 beds 2 baths1,225 sq. ft.1257 Red Stone Drive, Lexington, KY 40509
MLS# 25505615Listed by: BERKSHIRE HATHAWAY DE MOVELLAN PROPERTIES - New
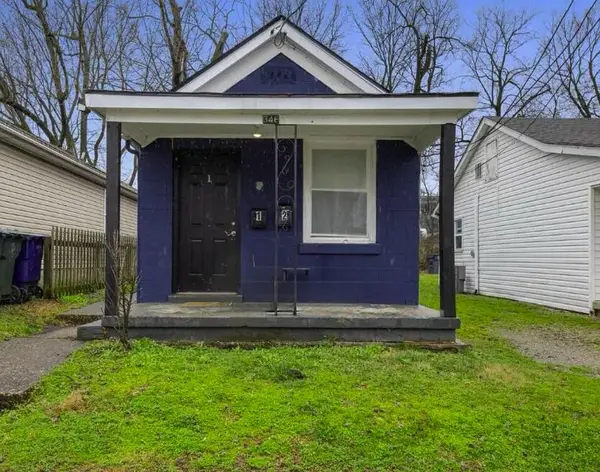 $179,900Active2 beds 2 baths1,134 sq. ft.
$179,900Active2 beds 2 baths1,134 sq. ft.346 E 2nd Street, Lexington, KY 40508
MLS# 25505616Listed by: LIFSTYL REAL ESTATE - New
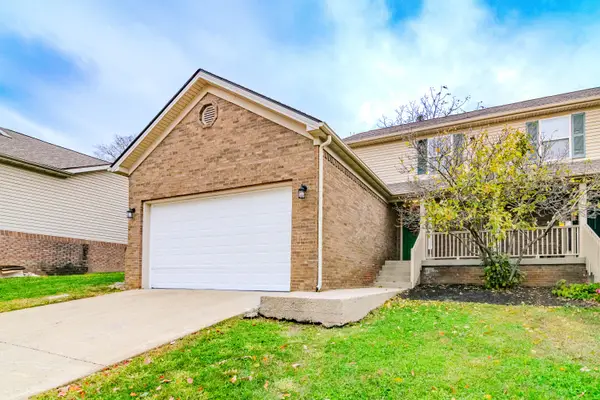 $225,000Active3 beds 3 baths1,457 sq. ft.
$225,000Active3 beds 3 baths1,457 sq. ft.2539 Danielle Lane, Lexington, KY 40509
MLS# 25505618Listed by: BLUEGRASS PROPERTY EXCHANGE - New
 $169,900Active3 beds 2 baths1,200 sq. ft.
$169,900Active3 beds 2 baths1,200 sq. ft.425 Chestnut Street, Lexington, KY 40508
MLS# 25505610Listed by: LIFSTYL REAL ESTATE - New
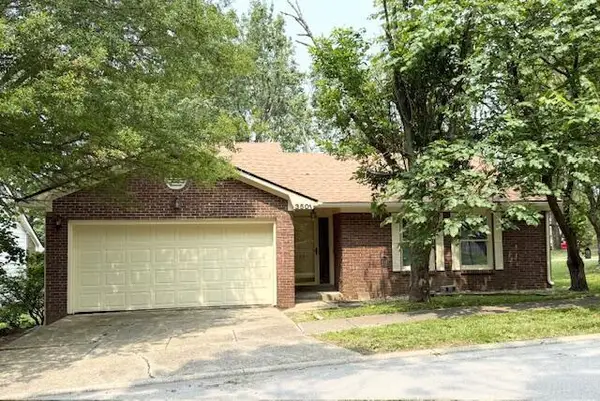 $269,000Active3 beds 2 baths1,086 sq. ft.
$269,000Active3 beds 2 baths1,086 sq. ft.3501 Marsanne Court, Lexington, KY 40515
MLS# 25505589Listed by: RE/MAX ELITE LEXINGTON - New
 $525,000Active4 beds 4 baths3,218 sq. ft.
$525,000Active4 beds 4 baths3,218 sq. ft.2228 Mangrove Drive, Lexington, KY 40513
MLS# 25505596Listed by: WEESNER PROPERTIES, INC. - New
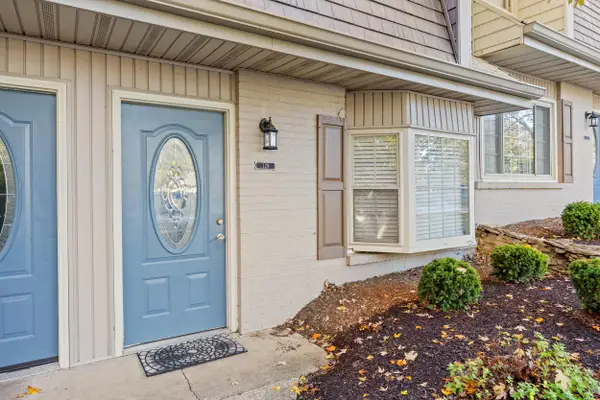 $205,000Active2 beds 2 baths1,088 sq. ft.
$205,000Active2 beds 2 baths1,088 sq. ft.129 Regency Point Path, Lexington, KY 40503
MLS# 25505586Listed by: CHRISTIES INTERNATIONAL REAL ESTATE BLUEGRASS - New
 $694,900Active5 beds 4 baths3,557 sq. ft.
$694,900Active5 beds 4 baths3,557 sq. ft.609 Sunny Landing Trail, Lexington, KY 40515
MLS# 25505573Listed by: RO&CO REAL ESTATE - New
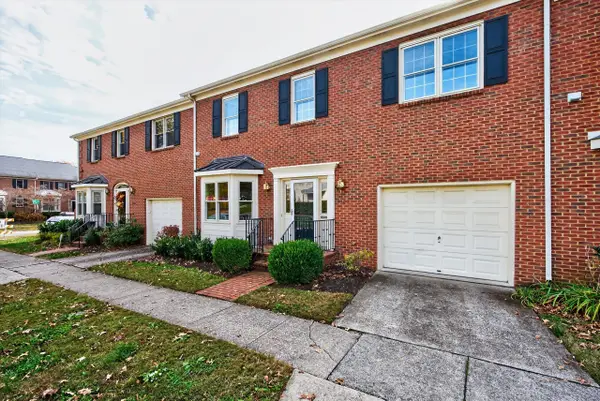 $499,000Active2 beds 3 baths1,531 sq. ft.
$499,000Active2 beds 3 baths1,531 sq. ft.1124 Providence Lane, Lexington, KY 40502
MLS# 25505579Listed by: BERKSHIRE HATHAWAY DE MOVELLAN PROPERTIES
