1876 Dunkirk Drive, Lexington, KY 40504
Local realty services provided by:ERA Select Real Estate
1876 Dunkirk Drive,Lexington, KY 40504
$239,900
- 3 Beds
- 1 Baths
- 1,025 sq. ft.
- Single family
- Active
Listed by:austin polley
Office:distinctive living
MLS#:25500590
Source:KY_LBAR
Price summary
- Price:$239,900
- Price per sq. ft.:$234.05
About this home
This charming 3 bedroom, 1 bathroom brick ranch combines character with thoughtful upgrades in a convenient Lexington location. From the welcoming front deck to the private backyard retreat, it offers spaces to enjoy both inside and out.
Natural light fills the living room, which leads into an eat-in kitchen featuring bold cabinetry and plenty of space to cook. Updated vinyl and carpet flooring runs throughout, and the bedrooms provide flexibility for everyday living, guests, or even a home office. Recent improvements include a newer HVAC system, upgraded 200-amp electric service, and new carpet that will be installed in the rear left bedroom prior to closing.
Out back, you'll find multiple areas to unwind, including a covered patio for relaxing evenings and a fully fenced yard with room to play or garden. A true highlight is the detached garage, complete with its own electric meter, heating, and window AC — perfect for storage, a workshop, or hobby space.
Conveniently located with quick access to schools, shopping, dining, and main roads, this home is ready for its next chapter. Hot tub, Ring cameras, and workshop bench do not convey.
Contact an agent
Home facts
- Year built:1960
- Listing ID #:25500590
- Added:1 day(s) ago
- Updated:September 06, 2025 at 08:37 PM
Rooms and interior
- Bedrooms:3
- Total bathrooms:1
- Full bathrooms:1
- Living area:1,025 sq. ft.
Heating and cooling
- Cooling:Electric
- Heating:Natural Gas
Structure and exterior
- Year built:1960
- Building area:1,025 sq. ft.
- Lot area:0.15 Acres
Schools
- High school:Dunbar
- Middle school:Leestown
- Elementary school:Cardinal Valley
Utilities
- Water:Public
- Sewer:Public Sewer
Finances and disclosures
- Price:$239,900
- Price per sq. ft.:$234.05
New listings near 1876 Dunkirk Drive
- New
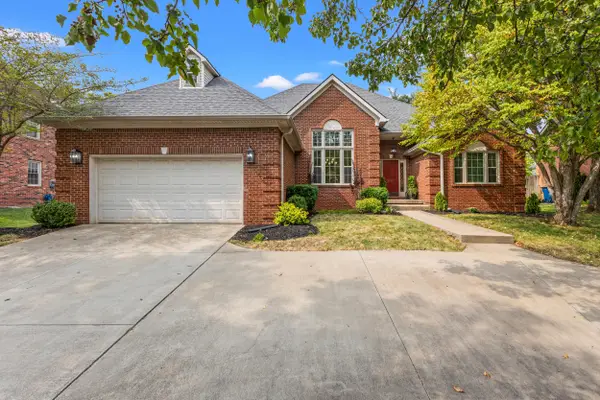 $489,000Active3 beds 3 baths2,470 sq. ft.
$489,000Active3 beds 3 baths2,470 sq. ft.817 Wellington Way, Lexington, KY 40503
MLS# 25500628Listed by: THE BROKERAGE - New
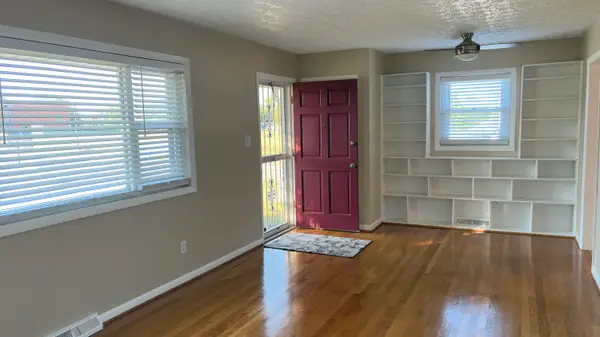 $339,000Active4 beds 2 baths1,850 sq. ft.
$339,000Active4 beds 2 baths1,850 sq. ft.1916 Brynell Drive, Lexington, KY 40505
MLS# 25500619Listed by: RECTOR HAYDEN REALTORS - New
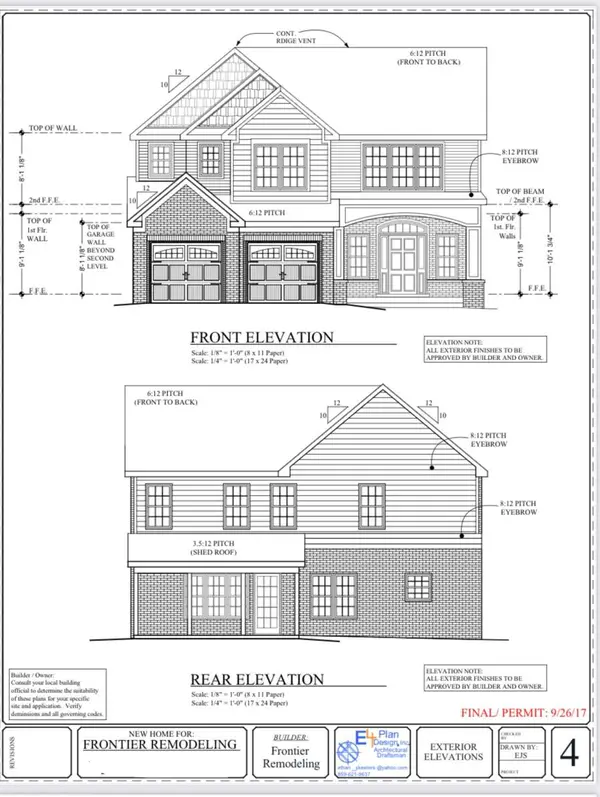 $639,900Active5 beds 4 baths3,096 sq. ft.
$639,900Active5 beds 4 baths3,096 sq. ft.3020 Locust Blossom Cove, Lexington, KY 40511
MLS# 25500616Listed by: EXP REALTY, LLC - New
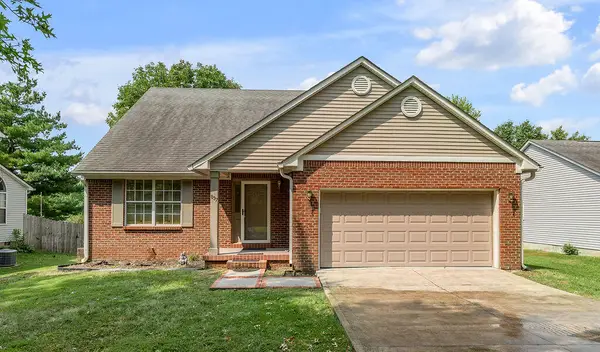 $320,000Active3 beds 3 baths1,740 sq. ft.
$320,000Active3 beds 3 baths1,740 sq. ft.837 Kingsbury Road, Lexington, KY 40509
MLS# 25500606Listed by: EXP REALTY, LLC - New
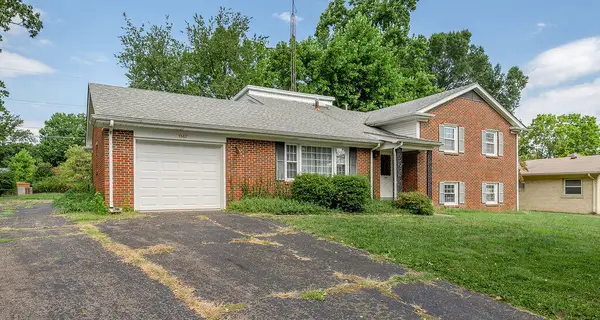 $352,000Active4 beds 3 baths2,700 sq. ft.
$352,000Active4 beds 3 baths2,700 sq. ft.1147 Athenia Drive, Lexington, KY 40504
MLS# 25500608Listed by: RECTOR HAYDEN REALTORS - New
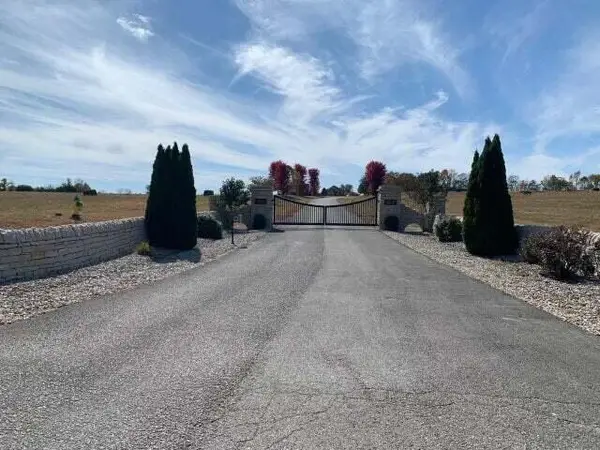 $369,000Active-- beds -- baths
$369,000Active-- beds -- baths4322 lot 10 Ambergy Drive, Lexington, KY 40516
MLS# 25500609Listed by: BLUEGRASS PROPERTIES GROUP - New
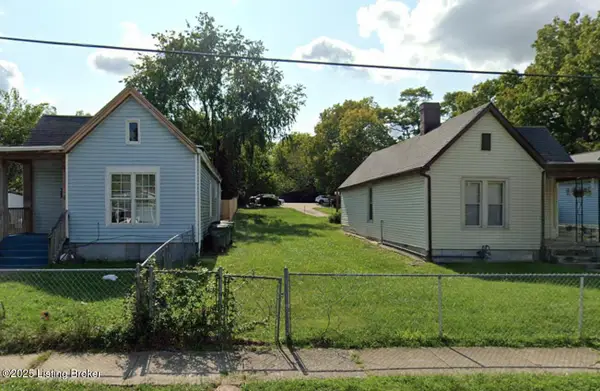 $30,000Active0.1 Acres
$30,000Active0.1 Acres168 Alabama Ave, Lexington, KY 40508
MLS# 1697465Listed by: GREEN TEAM REAL ESTATE SERVICES - New
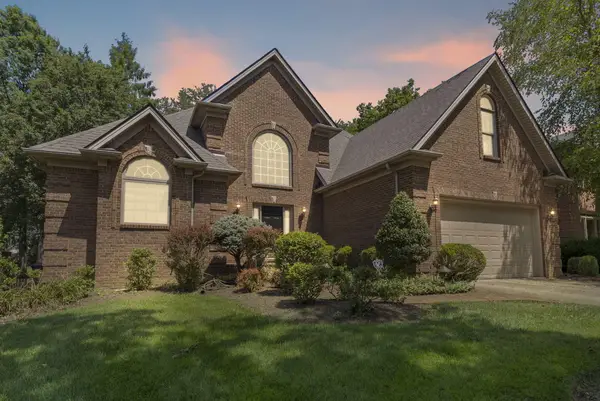 $774,900Active5 beds 5 baths4,641 sq. ft.
$774,900Active5 beds 5 baths4,641 sq. ft.3268 Brighton Pl Drive, Lexington, KY 40509
MLS# 25500601Listed by: KENTUCKY LAND AND HOME - New
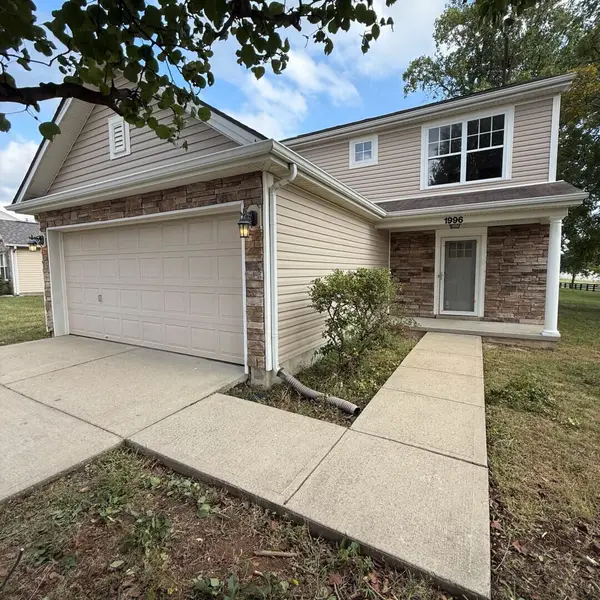 $339,999Active3 beds 3 baths1,440 sq. ft.
$339,999Active3 beds 3 baths1,440 sq. ft.1996 Sandersville Road, Lexington, KY 40511
MLS# 25500602Listed by: MINK REALTY
