817 Wellington Way, Lexington, KY 40503
Local realty services provided by:ERA Team Realtors
817 Wellington Way,Lexington, KY 40503
$500,000
- 3 Beds
- 3 Baths
- - sq. ft.
- Single family
- Sold
Listed by:andrea b lane
Office:the brokerage
MLS#:25500628
Source:KY_LBAR
Sorry, we are unable to map this address
Price summary
- Price:$500,000
About this home
Welcome to this beautiful 3 bedroom, 2.5 bath ranch in one of Lexington's most desirable neighborhoods! Offering approximately 2,400 sq. ft. on one level, this thoughtfully designed home features a split bedroom layout with the spacious primary suite on one side and two additional bedrooms with a shared full bath on the other. The inviting family room boasts vaulted ceilings, custom built-ins, and abundant natural light, while the eat-in kitchen shines with granite countertops and quality cabinetry. High ceilings enhance the main living spaces, creating an open and airy feel. A two-car garage includes permanent stairs to a full attic, perfect for exceptional storage. The extended circular driveway with additional parking pad makes coming and going a breeze. Step outside from the primary suite to a covered deck with electricity, privacy screen, and adjoining paver patio—a wonderful spot to relax or entertain. The beautifully landscaped yard provides the perfect finishing touch. This home blends comfort and convenience!
Contact an agent
Home facts
- Year built:1996
- Listing ID #:25500628
- Added:51 day(s) ago
- Updated:October 27, 2025 at 10:38 PM
Rooms and interior
- Bedrooms:3
- Total bathrooms:3
- Full bathrooms:2
- Half bathrooms:1
Heating and cooling
- Cooling:Attic Fan, Electric, Heat Pump
- Heating:Dual Fuel
Structure and exterior
- Year built:1996
Schools
- High school:Lafayette
- Middle school:Jessie Clark
- Elementary school:Stonewall
Utilities
- Water:Public
- Sewer:Public Sewer
Finances and disclosures
- Price:$500,000
New listings near 817 Wellington Way
- New
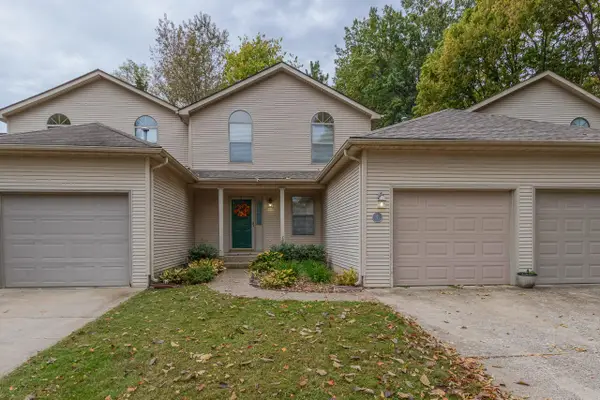 $265,900Active2 beds 3 baths1,424 sq. ft.
$265,900Active2 beds 3 baths1,424 sq. ft.285 Rosemont Garden #T, Lexington, KY 40503
MLS# 25504780Listed by: KASSIE & ASSOCIATES - New
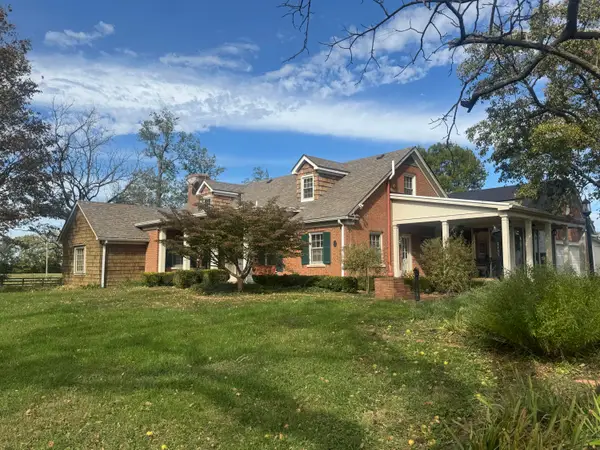 $11,000,000Active5 beds 3 baths3,500 sq. ft.
$11,000,000Active5 beds 3 baths3,500 sq. ft.2680 Newtown Pike, Lexington, KY 40511
MLS# 25504784Listed by: BIEDERMAN REAL ESTATE - New
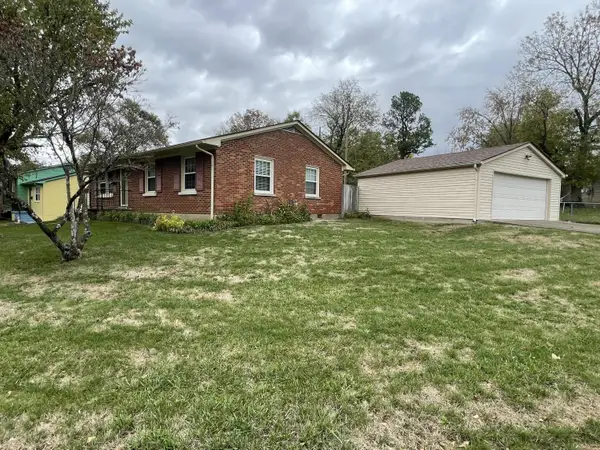 $244,900Active3 beds 2 baths1,094 sq. ft.
$244,900Active3 beds 2 baths1,094 sq. ft.3744 Temple Drive, Lexington, KY 40517
MLS# 25504788Listed by: CRAVENS REALTY - New
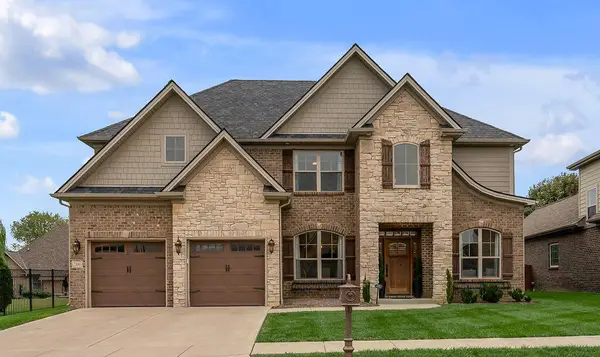 $775,000Active5 beds 4 baths3,101 sq. ft.
$775,000Active5 beds 4 baths3,101 sq. ft.2680 Lucca Place, Lexington, KY 40509
MLS# 25504759Listed by: CHRISTIES INTERNATIONAL REAL ESTATE BLUEGRASS - New
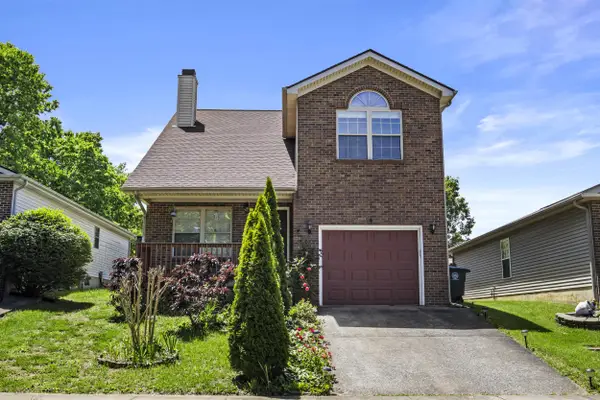 $292,000Active3 beds 3 baths1,362 sq. ft.
$292,000Active3 beds 3 baths1,362 sq. ft.2508 Patrick Henry Way, Lexington, KY 40509
MLS# 25504737Listed by: LIFSTYL REAL ESTATE - New
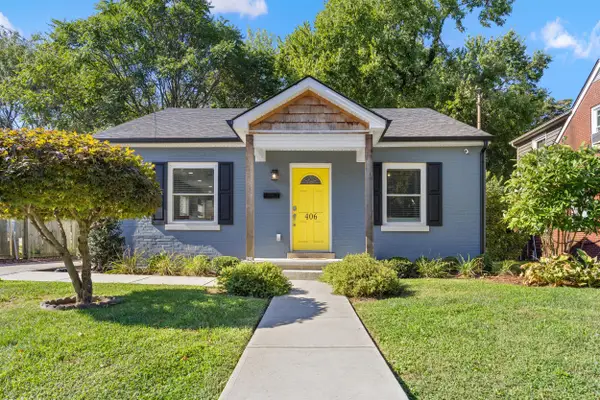 $350,000Active3 beds 2 baths1,345 sq. ft.
$350,000Active3 beds 2 baths1,345 sq. ft.406 Delcamp Drive, Lexington, KY 40508
MLS# 25504748Listed by: KELLER WILLIAMS COMMONWEALTH - New
 $405,000Active4 beds 3 baths2,083 sq. ft.
$405,000Active4 beds 3 baths2,083 sq. ft.2760 Sullivans Trace, Lexington, KY 40511
MLS# 25504735Listed by: EXP REALTY, LLC - New
 $299,900Active2 beds 2 baths1,156 sq. ft.
$299,900Active2 beds 2 baths1,156 sq. ft.1401 N Limestone, Lexington, KY 40505
MLS# 25504622Listed by: THE BROKERAGE - New
 $589,000Active3 beds 3 baths2,018 sq. ft.
$589,000Active3 beds 3 baths2,018 sq. ft.229 Lincoln Avenue, Lexington, KY 40502
MLS# 25504723Listed by: THE BROKERAGE - Open Sun, 2 to 4pmNew
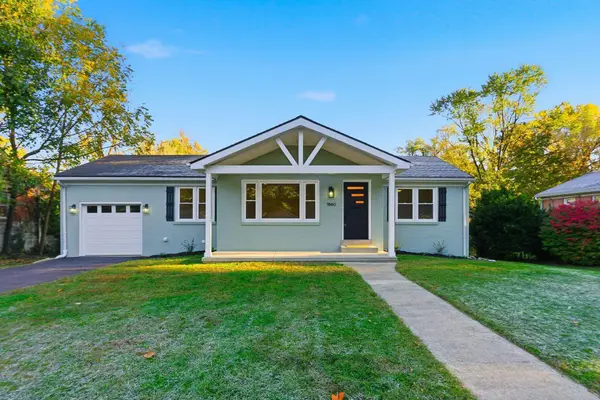 $345,000Active3 beds 1 baths2,157 sq. ft.
$345,000Active3 beds 1 baths2,157 sq. ft.1860 Pershing Road, Lexington, KY 40504
MLS# 25504722Listed by: THE BROKERAGE
