1913 Seven Pines Drive, Lexington, KY 40504
Local realty services provided by:ERA Select Real Estate
1913 Seven Pines Drive,Lexington, KY 40504
$279,900
- 3 Beds
- 2 Baths
- 1,276 sq. ft.
- Single family
- Pending
Listed by:jason crask
Office:thrive realty
MLS#:25500104
Source:KY_LBAR
Price summary
- Price:$279,900
- Price per sq. ft.:$219.36
About this home
This beautifully remodeled 3-bed, 2-bath ranch offering 1,276 sq. ft. of stylish living space lies in one of Lexington's most convenient neighborhoods. Everything has been updated—brand-new roof, fresh paint, new flooring, modern lighting, and completely renovated kitchen and baths. The kitchen shines with new cabinetry, countertops, and appliances, while the baths feature updated fixtures and finishes. A spacious living area flows easily for everyday comfort and entertaining. Outside, enjoy a covered deck overlooking a large backyard—perfect for gatherings or quiet evenings. A detached one-car garage adds storage and functionality. Located in the Lexington near schools, shopping, and dining, this move-in ready home blends modern updates with a great location, making it a must-see for buyers looking for quality and value.
Contact an agent
Home facts
- Year built:1960
- Listing ID #:25500104
- Added:42 day(s) ago
- Updated:October 07, 2025 at 10:43 PM
Rooms and interior
- Bedrooms:3
- Total bathrooms:2
- Full bathrooms:1
- Half bathrooms:1
- Living area:1,276 sq. ft.
Heating and cooling
- Heating:Forced Air, Natural Gas
Structure and exterior
- Year built:1960
- Building area:1,276 sq. ft.
- Lot area:0.24 Acres
Schools
- High school:Lafayette
- Middle school:Beaumont
- Elementary school:Lane Allen
Utilities
- Water:Public
- Sewer:Public Sewer
Finances and disclosures
- Price:$279,900
- Price per sq. ft.:$219.36
New listings near 1913 Seven Pines Drive
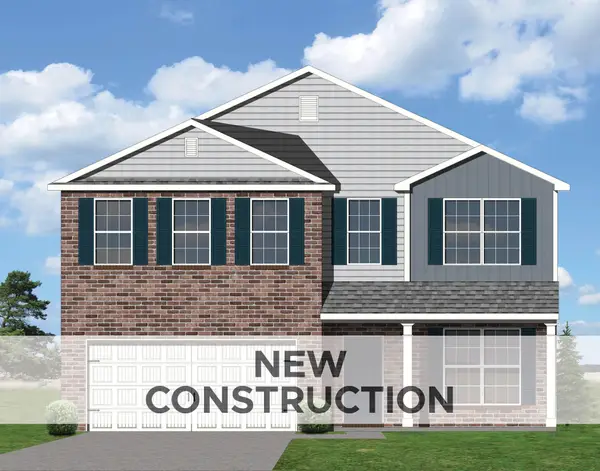 $394,539Pending4 beds 3 baths2,519 sq. ft.
$394,539Pending4 beds 3 baths2,519 sq. ft.837 Halford Place, Lexington, KY 40511
MLS# 25503799Listed by: CHRISTIES INTERNATIONAL REAL ESTATE BLUEGRASS- New
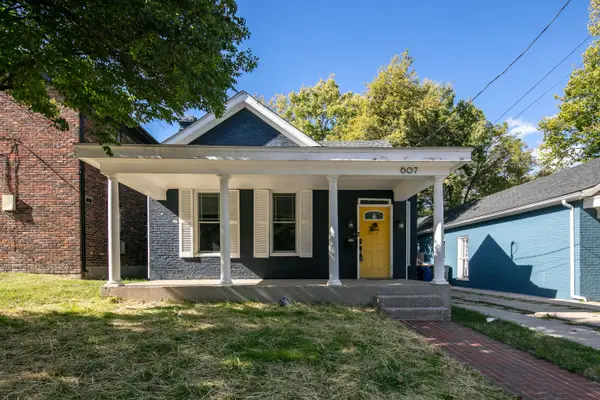 $299,000Active2 beds 2 baths1,374 sq. ft.
$299,000Active2 beds 2 baths1,374 sq. ft.607 N Broadway, Lexington, KY 40508
MLS# 25503800Listed by: KELLER WILLIAMS BLUEGRASS REALTY - Open Sun, 2 to 4pmNew
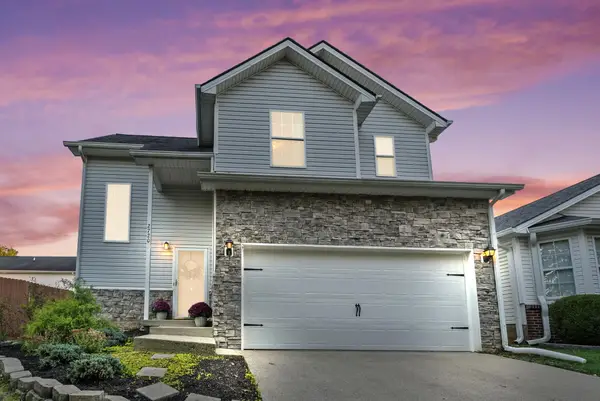 $315,000Active3 beds 3 baths1,609 sq. ft.
$315,000Active3 beds 3 baths1,609 sq. ft.2720 Michelle Park, Lexington, KY 40511
MLS# 25503701Listed by: KENTUCKY LAND AND HOME - New
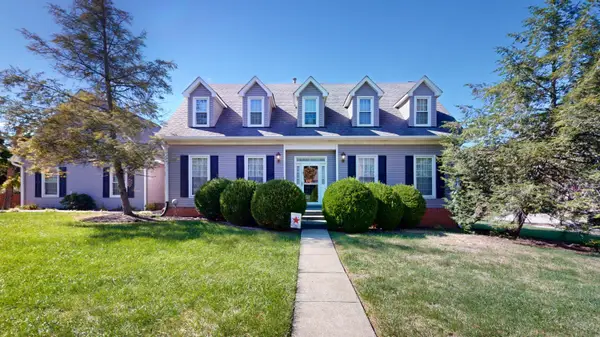 $499,000Active3 beds 4 baths3,594 sq. ft.
$499,000Active3 beds 4 baths3,594 sq. ft.4683 Ironbridge Drive, Lexington, KY 40515
MLS# 25503755Listed by: THE BROKERAGE - New
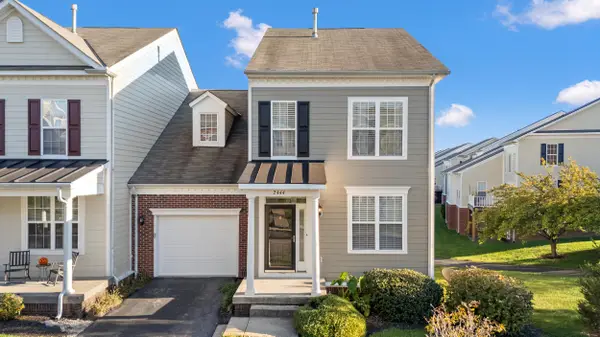 $335,000Active4 beds 3 baths2,696 sq. ft.
$335,000Active4 beds 3 baths2,696 sq. ft.2444 Aristocracy Circle, Lexington, KY 40509
MLS# 25503770Listed by: GUIDE REALTY, INC. - New
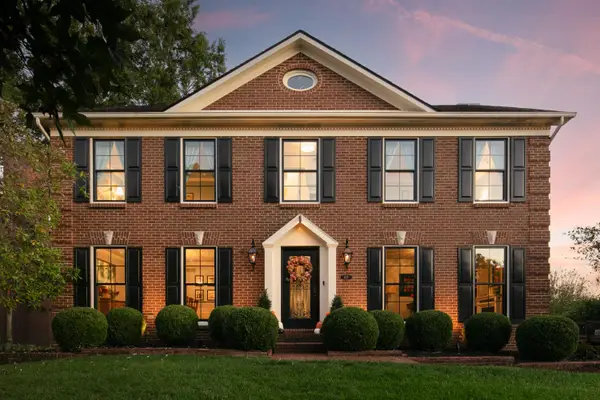 $615,000Active4 beds 4 baths4,001 sq. ft.
$615,000Active4 beds 4 baths4,001 sq. ft.678 Gingermill Lane, Lexington, KY 40509
MLS# 25503784Listed by: THE BROKERAGE - New
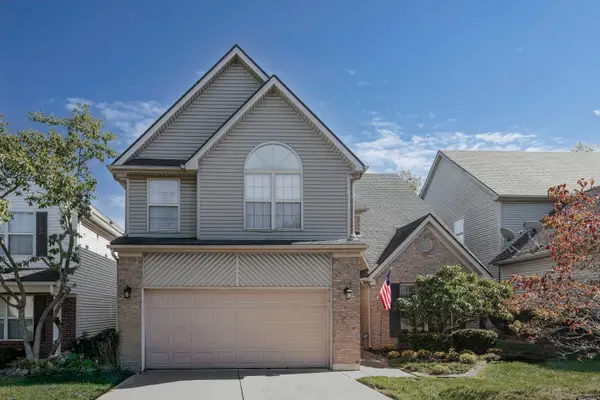 $379,000Active3 beds 3 baths2,056 sq. ft.
$379,000Active3 beds 3 baths2,056 sq. ft.3033 Quaker Hill Lane, Lexington, KY 40509
MLS# 25503758Listed by: RECTOR HAYDEN REALTORS - New
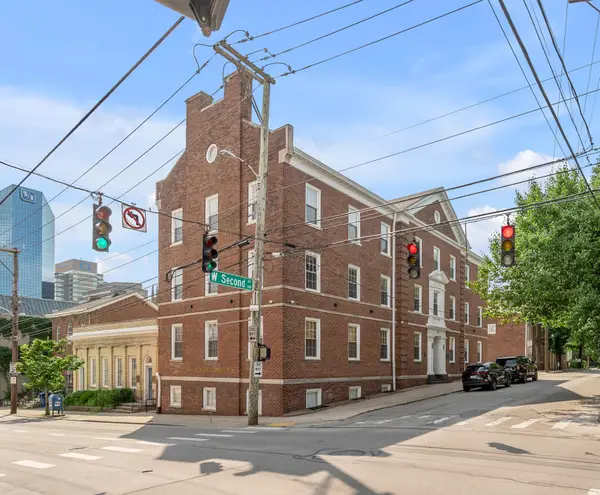 $439,000Active2 beds 2 baths1,727 sq. ft.
$439,000Active2 beds 2 baths1,727 sq. ft.200 W Second Street #300, Lexington, KY 40507
MLS# 25503764Listed by: BLUEGRASS SOTHEBY'S INTERNATIONAL REALTY - New
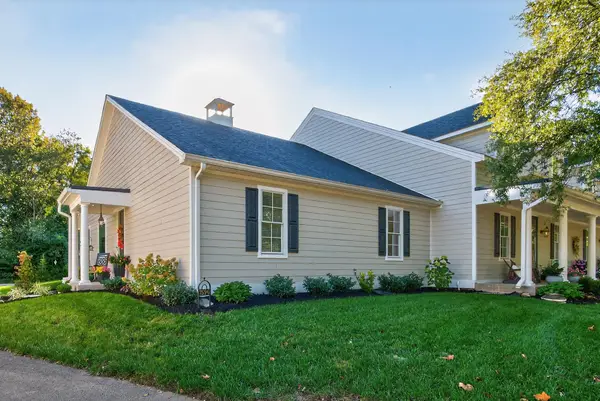 $635,000Active2 beds 2 baths1,440 sq. ft.
$635,000Active2 beds 2 baths1,440 sq. ft.1596 Winners Circle, Lexington, KY 40513
MLS# 25503754Listed by: BERKSHIRE HATHAWAY DE MOVELLAN PROPERTIES - New
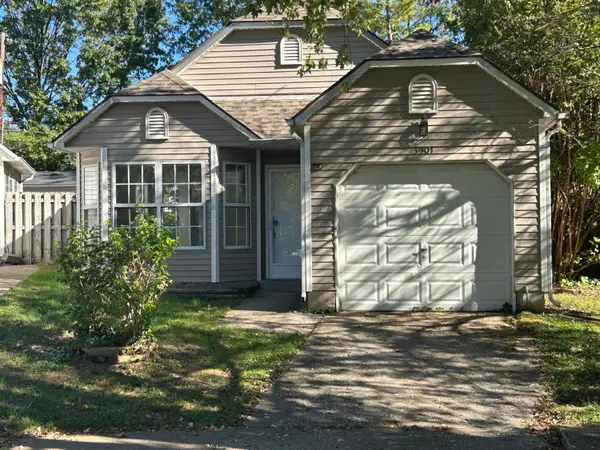 $220,000Active3 beds 1 baths1,212 sq. ft.
$220,000Active3 beds 1 baths1,212 sq. ft.3901 Kilgary Circle, Lexington, KY 40515
MLS# 25503657Listed by: POWER HOUSE REALTY
