2005 Lakeside Drive, Lexington, KY 40502
Local realty services provided by:ERA Select Real Estate
2005 Lakeside Drive,Lexington, KY 40502
$1,595,000
- 5 Beds
- 6 Baths
- 4,744 sq. ft.
- Single family
- Pending
Listed by:abby a jones
Office:bluegrass sotheby's international realty
MLS#:25012278
Source:KY_LBAR
Price summary
- Price:$1,595,000
- Price per sq. ft.:$336.21
About this home
Discover a rare chance to own a beautifully reimagined waterfront property in the prestigious Lakeside community. Set on an expansive 0.5+ acre lot, this stunning home has been thoughtfully re-mastered to embody a sophisticated modern organic aesthetic. The main level features an open floor plan with striking floor-to-ceiling windows that seamlessly blend indoor and outdoor living. On the first floor you will find a lovely primary suite with its own private laundry for convenience. Step into luxury with this high-end kitchen, featuring sleek quartz countertops, top-of-the-line stainless steel appliances, custom cabinetry, and a spacious island perfect for entertaining. The second floor offers exceptional versatility, boasting two en-suite bedrooms (one suitable as a secondary primary suite), two additional bedrooms connected by a Jack-and-Jill bathroom, a spacious laundry room, and a cozy home office. The lower level is a true gem, featuring a sprawling flex space, a full bathroom, and a kitchenette, ideal for guests or intimate family gatherings. Experience the ultimate in outdoor living with 2 expansive patio spaces, perfectly positioned to overlook serene waterfront views.
Contact an agent
Home facts
- Year built:1969
- Listing ID #:25012278
- Added:295 day(s) ago
- Updated:September 12, 2025 at 04:38 PM
Rooms and interior
- Bedrooms:5
- Total bathrooms:6
- Full bathrooms:5
- Half bathrooms:1
- Living area:4,744 sq. ft.
Heating and cooling
- Cooling:Electric
- Heating:Electric, Heat Pump
Structure and exterior
- Year built:1969
- Building area:4,744 sq. ft.
- Lot area:0.59 Acres
Schools
- High school:Henry Clay
- Middle school:Morton
- Elementary school:Cassidy
Utilities
- Water:Public
- Sewer:Public Sewer
Finances and disclosures
- Price:$1,595,000
- Price per sq. ft.:$336.21
New listings near 2005 Lakeside Drive
- New
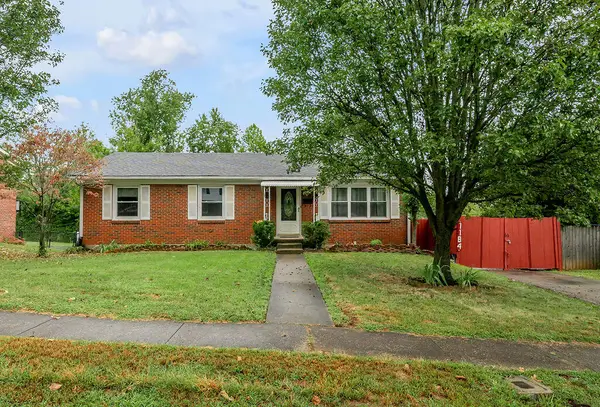 $285,000Active3 beds 2 baths2,017 sq. ft.
$285,000Active3 beds 2 baths2,017 sq. ft.1184 Devonport Circle, Lexington, KY 40504
MLS# 25501907Listed by: LIFSTYL REAL ESTATE - New
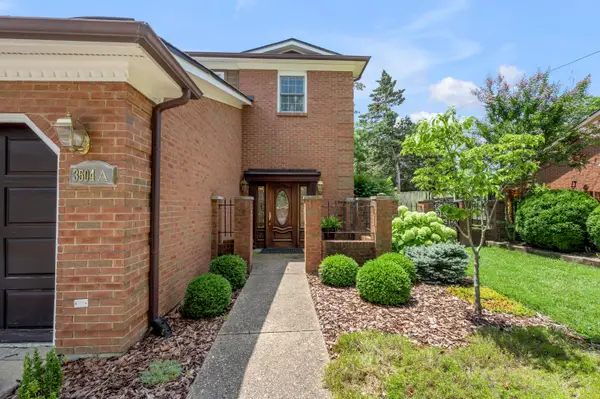 $339,900Active2 beds 3 baths1,507 sq. ft.
$339,900Active2 beds 3 baths1,507 sq. ft.3504 Creekwood Drive #A, Lexington, KY 40502
MLS# 25502219Listed by: BLUEGRASS SOTHEBY'S INTERNATIONAL REALTY - New
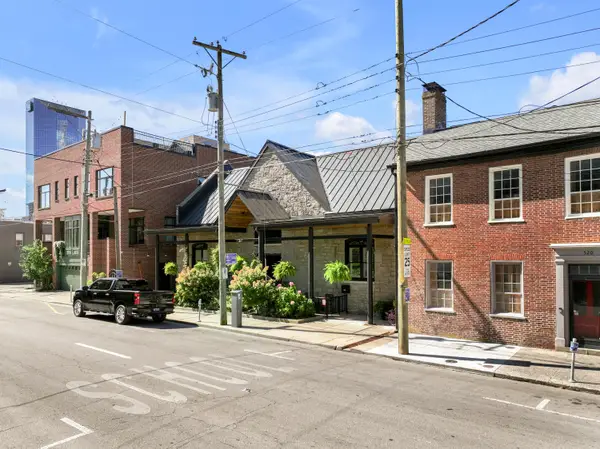 $840,000Active2 beds 3 baths3,154 sq. ft.
$840,000Active2 beds 3 baths3,154 sq. ft.514 W Short Street #101, Lexington, KY 40507
MLS# 25502220Listed by: TURF TOWN PROPERTIES - New
 $260,000Active3 beds 1 baths1,028 sq. ft.
$260,000Active3 beds 1 baths1,028 sq. ft.500 Southridge Drive, Lexington, KY 40505
MLS# 25502172Listed by: THRESHOLD REAL ESTATE SERVICES - New
 $319,000Active3 beds 2 baths1,544 sq. ft.
$319,000Active3 beds 2 baths1,544 sq. ft.3112 Popham Court, Lexington, KY 40509
MLS# 25502181Listed by: UNITED REAL ESTATE BLUEGRASS - New
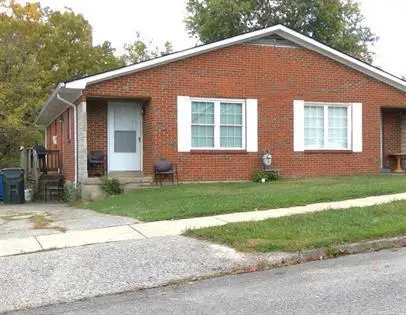 $225,000Active4 beds 2 baths1,800 sq. ft.
$225,000Active4 beds 2 baths1,800 sq. ft.3516 Honey Jay Court, Lexington, KY 40517
MLS# 25502185Listed by: HOME FORWARD - New
 $399,900Active4 beds 3 baths2,502 sq. ft.
$399,900Active4 beds 3 baths2,502 sq. ft.492 Glendora Court, Lexington, KY 40505
MLS# 25501976Listed by: LIFSTYL REAL ESTATE 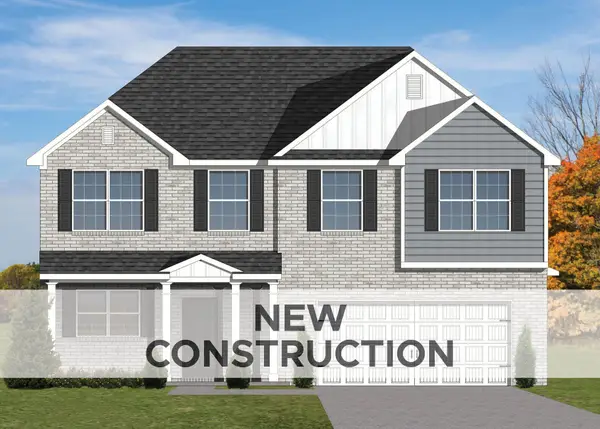 $440,410Pending4 beds 3 baths2,694 sq. ft.
$440,410Pending4 beds 3 baths2,694 sq. ft.2220 Cravat Pass, Lexington, KY 40511
MLS# 25502168Listed by: CHRISTIES INTERNATIONAL REAL ESTATE BLUEGRASS- Open Sun, 1 to 3pmNew
 $625,000Active4 beds 4 baths3,425 sq. ft.
$625,000Active4 beds 4 baths3,425 sq. ft.849 Glen Abbey Circle, Lexington, KY 40509
MLS# 25501873Listed by: LIFSTYL REAL ESTATE - Open Sun, 1 to 3pmNew
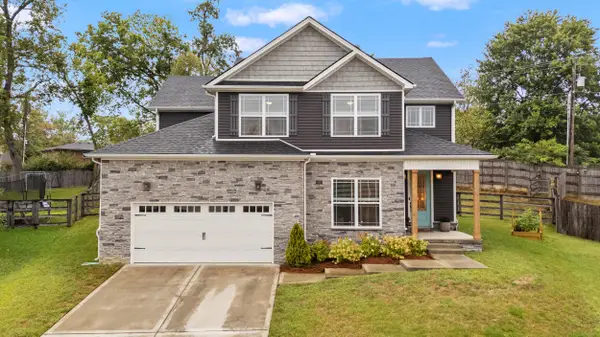 $625,000Active4 beds 3 baths2,449 sq. ft.
$625,000Active4 beds 3 baths2,449 sq. ft.613 Saybrook Point, Lexington, KY 40503
MLS# 25502167Listed by: DIAMOND REAL ESTATE GROUP, INC
