2032 St Michael Drive, Lexington, KY 40502
Local realty services provided by:ERA Select Real Estate
2032 St Michael Drive,Lexington, KY 40502
$255,000
- 2 Beds
- 2 Baths
- - sq. ft.
- Single family
- Sold
Listed by:darrell reynolds
Office:re/max creative realty
MLS#:25501232
Source:KY_LBAR
Sorry, we are unable to map this address
Price summary
- Price:$255,000
About this home
Super Nice! Must See! All 4 sides brick ranch * Completely renovated with top quality materials * New HVAC, New Water Heater, New Plumbing, Newer Dimensional Roof * 1 car detached garage with 24 x 8 workshop or storage room with brick wood burning fireplace * Chain link fenced encloses good size backyard * Front porch 22 x 8, gray Trex decking, wrought iron railing, new front door with glass inserts *All flooring luxury vinyl plank throughout * Polished nickel doorknobs, hinges, bathroom faucets and bath accessories throughout the home * Freshly painted interior * Large living room 20 x 14, multiple windows for natural light, window blinds, coat closet * Spacious 14 x 12, all new kitchen highlighted by white shaker style cabinets, granite countertops, ceramic backsplash, double sink with updated faucet, all new Frigidaire stainless steel appliances, plenty of dining area space * Both bedrooms of good size at 12 x 11 and 13 x 10, modern ceiling fan lights with remote controls, double sliding door closets, window blinds * Private primary bedroom full bath, stand up shower with seat feature, beautiful large ceramic wall tiles, bureau height vanity with ceramic backsplash * Hallway bath tub & shower with ceramic tile walls and bureau height vanity * Separate utility room adds an additional closet, new 50 gallon water heater, updated washer & dryer hookups * Creatively covered crawl entrance with sump pump * Idle Hour area, inside & close New Circle, short drive to UK campus or downtown Lexington * Home inspections are welcome, but sold AS-IS * Must See Today!!
Contact an agent
Home facts
- Year built:1959
- Listing ID #:25501232
- Added:50 day(s) ago
- Updated:November 02, 2025 at 05:38 PM
Rooms and interior
- Bedrooms:2
- Total bathrooms:2
- Full bathrooms:2
Heating and cooling
- Heating:Forced Air, Natural Gas
Structure and exterior
- Year built:1959
Schools
- High school:Henry Clay
- Middle school:Morton
- Elementary school:Breckinridge
Utilities
- Water:Public
- Sewer:Public Sewer
Finances and disclosures
- Price:$255,000
New listings near 2032 St Michael Drive
- New
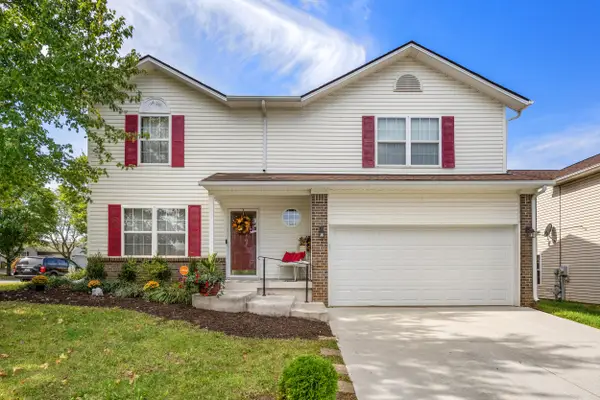 $321,500Active3 beds 3 baths1,828 sq. ft.
$321,500Active3 beds 3 baths1,828 sq. ft.901 Arbor Station Court, Lexington, KY 40511
MLS# 25505158Listed by: CHRISTIES INTERNATIONAL REAL ESTATE BLUEGRASS - New
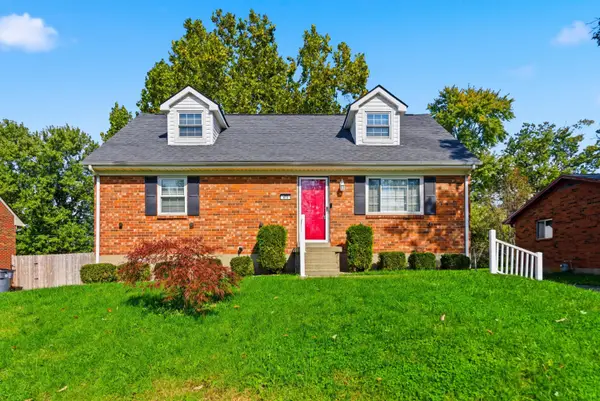 $389,900Active4 beds 3 baths2,161 sq. ft.
$389,900Active4 beds 3 baths2,161 sq. ft.473 Potomac Drive, Lexington, KY 40503
MLS# 25505157Listed by: KELLER WILLIAMS LEGACY GROUP - New
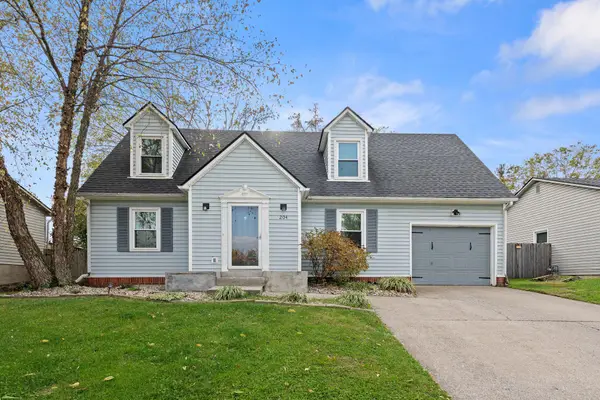 Listed by ERA$315,000Active4 beds 2 baths1,851 sq. ft.
Listed by ERA$315,000Active4 beds 2 baths1,851 sq. ft.204 Pinehurst Court, Lexington, KY 40505
MLS# 25505144Listed by: ERA SELECT REAL ESTATE - New
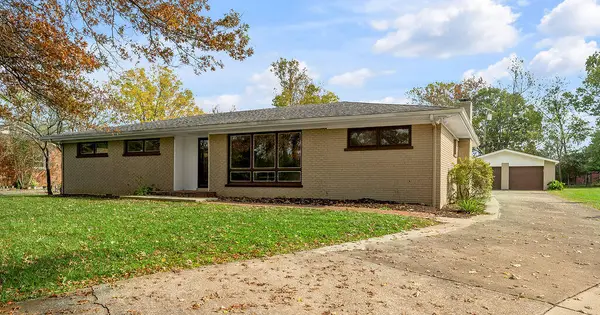 $385,000Active4 beds 2 baths1,798 sq. ft.
$385,000Active4 beds 2 baths1,798 sq. ft.4039 Royster Road, Lexington, KY 40516
MLS# 25505139Listed by: KENTUCKY RESIDENTIAL REAL ESTATE, LLC - New
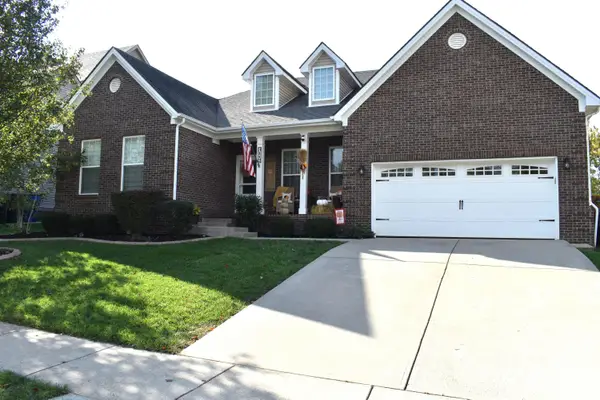 $619,000Active4 beds 3 baths2,721 sq. ft.
$619,000Active4 beds 3 baths2,721 sq. ft.3112 Blackford Parkway, Lexington, KY 40509
MLS# 25505129Listed by: RE/MAX CREATIVE REALTY 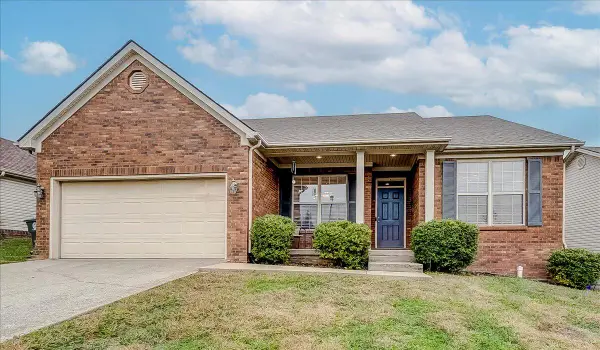 $375,000Pending3 beds 2 baths1,886 sq. ft.
$375,000Pending3 beds 2 baths1,886 sq. ft.593 Southpoint Drive, Lexington, KY 40515
MLS# 25505124Listed by: BLUEGRASS SOTHEBY'S INTERNATIONAL REALTY- Open Sun, 1 to 3pmNew
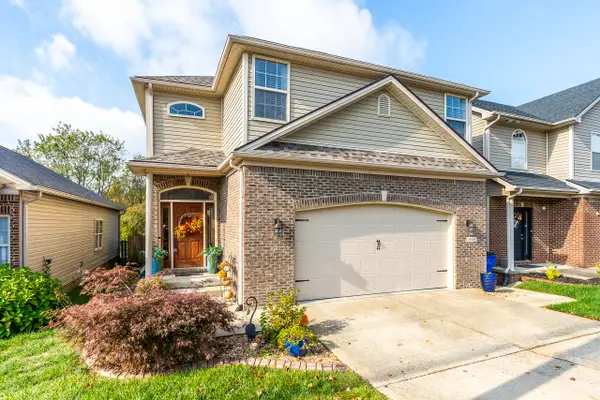 $435,000Active4 beds 3 baths2,250 sq. ft.
$435,000Active4 beds 3 baths2,250 sq. ft.3686 Polo Club Boulevard, Lexington, KY 40509
MLS# 25505125Listed by: LIFSTYL REAL ESTATE - New
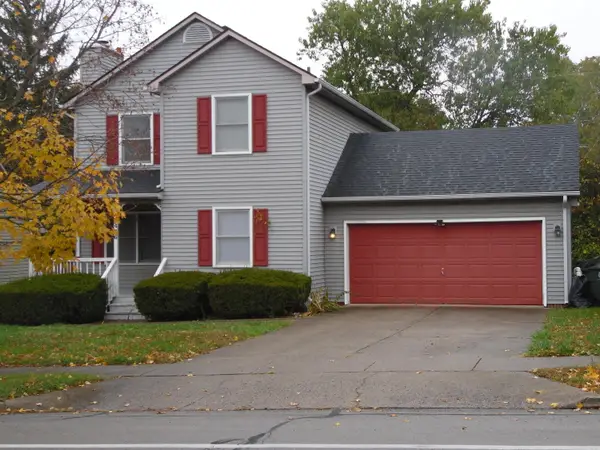 $269,900Active3 beds 3 baths1,488 sq. ft.
$269,900Active3 beds 3 baths1,488 sq. ft.4456 Hartland Parkway, Lexington, KY 40515
MLS# 25505122Listed by: PINNACLE REAL ESTATE GROUP - New
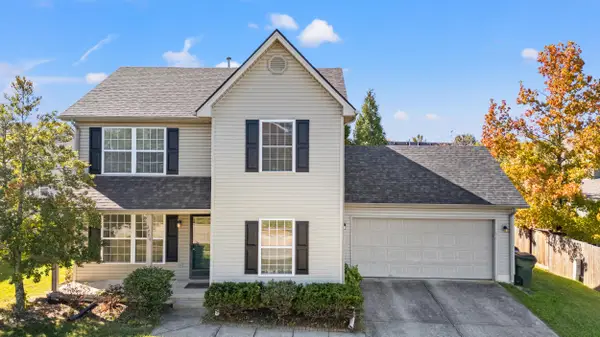 $335,000Active3 beds 3 baths1,600 sq. ft.
$335,000Active3 beds 3 baths1,600 sq. ft.2204 Kenwood Drive, Lexington, KY 40509
MLS# 25505097Listed by: KELLER WILLIAMS BLUEGRASS REALTY - New
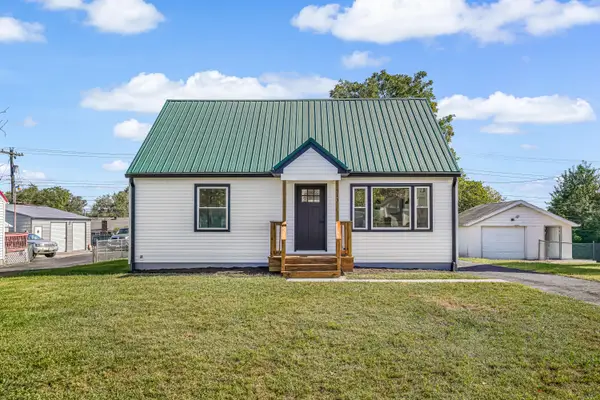 $334,900Active6 beds 2 baths1,670 sq. ft.
$334,900Active6 beds 2 baths1,670 sq. ft.513 Northside Drive, Lexington, KY 40505
MLS# 25505117Listed by: LIFSTYL REAL ESTATE
