2156 Tracery Oaks Dr. Drive, Lexington, KY 40514
Local realty services provided by:ERA Team Realtors
2156 Tracery Oaks Dr. Drive,Lexington, KY 40514
$629,500
- 5 Beds
- 4 Baths
- 3,132 sq. ft.
- Single family
- Active
Upcoming open houses
- Sat, Sep 0601:00 pm - 03:00 pm
- Sun, Sep 0701:00 pm - 03:00 pm
Listed by:joseph d lybrook
Office:national real estate
MLS#:25019118
Source:KY_LBAR
Price summary
- Price:$629,500
- Price per sq. ft.:$200.99
About this home
Welcome to Tracery Oaks—where nature meets comfort in perfect harmony.
This beautifully maintained home offers 3,132 square feet of thoughtfully designed living space, nestled in a peaceful, tree-lined cul-de-sac surrounded by mature oaks and gentle greenery. From the moment you step into the gracious two-story foyer, you'll feel the warmth and elegance that define this residence.
With 5 spacious bedrooms and 4 full baths, this home is designed for both relaxed daily living and effortless entertaining. Whether you're gathered around the oversized kitchen island or enjoying cozy evenings by the fireplace in the living room, every space invites comfort and connection.
Step out onto the private deck just off the primary suite and savor your morning coffee while taking in tranquil forest views and the peaceful hush of nature all around. Out front, a picturesque farm adds a touch of Lexington's signature horse country charm—right outside your window.
Recent upgrades include a refreshed first-floor bath, custom walk-in closet, and brand-new 6" guttering for added peace of mind. The location is equally impressive: just steps from South Elkhorn Creek and surrounded by top-tier dining and shopping options.
A short stroll brings you to South Elkhorn Village, a local gem known for its welcoming vibe and unique shops. Don't miss Ramseys—famous for their fresh, homemade pies. And with quick access to the airport and the iconic Keeneland racecourse, convenience and leisure are always within reach.
Contact an agent
Home facts
- Year built:2019
- Listing ID #:25019118
- Added:1 day(s) ago
- Updated:September 03, 2025 at 06:57 PM
Rooms and interior
- Bedrooms:5
- Total bathrooms:4
- Full bathrooms:4
- Living area:3,132 sq. ft.
Heating and cooling
- Cooling:Zoned
- Heating:Forced Air, Natural Gas, Zoned
Structure and exterior
- Year built:2019
- Building area:3,132 sq. ft.
- Lot area:0.16 Acres
Schools
- High school:Dunbar
- Middle school:Beaumont
- Elementary school:Garden Springs
Utilities
- Water:Public
- Sewer:Public Sewer
Finances and disclosures
- Price:$629,500
- Price per sq. ft.:$200.99
New listings near 2156 Tracery Oaks Dr. Drive
- New
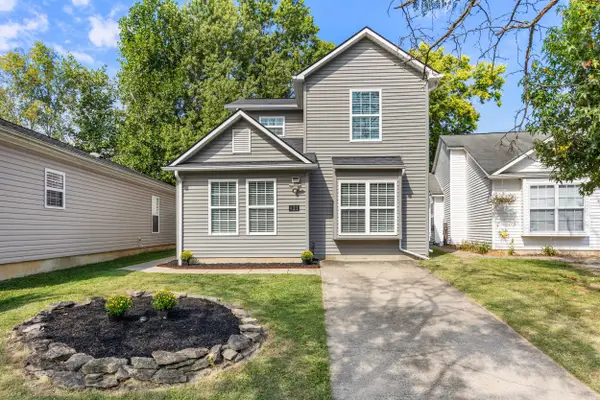 $309,900Active5 beds 3 baths2,287 sq. ft.
$309,900Active5 beds 3 baths2,287 sq. ft.421 Chelsea Woods Drive, Lexington, KY 40509
MLS# 25500231Listed by: BLUEGRASS PROPERTIES GROUP 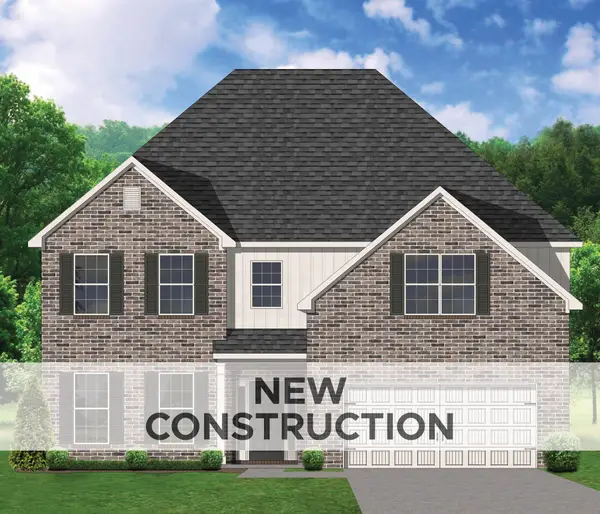 $521,665Pending5 beds 4 baths3,402 sq. ft.
$521,665Pending5 beds 4 baths3,402 sq. ft.1909 Belhurst Way, Lexington, KY 40509
MLS# 25500230Listed by: CHRISTIES INTERNATIONAL REAL ESTATE BLUEGRASS- New
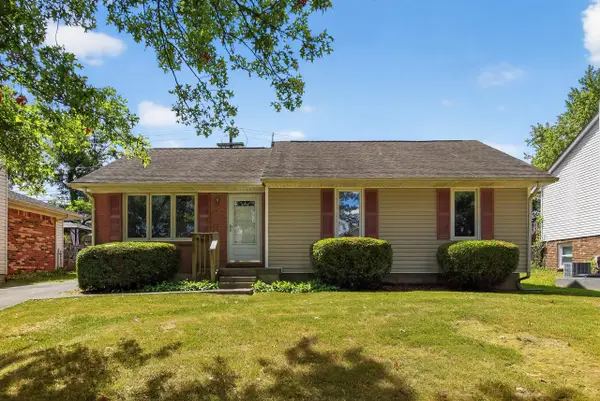 $264,900Active3 beds 2 baths1,239 sq. ft.
$264,900Active3 beds 2 baths1,239 sq. ft.920 Wyndham Hills Drive, Lexington, KY 40514
MLS# 25500212Listed by: LIFSTYL REAL ESTATE - New
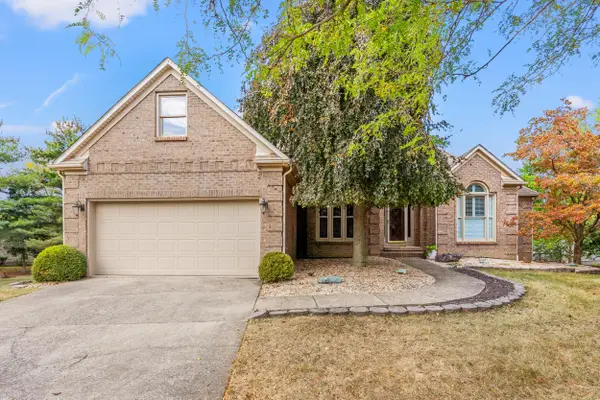 $439,900Active3 beds 3 baths3,484 sq. ft.
$439,900Active3 beds 3 baths3,484 sq. ft.1089 Crimson Creek Drive, Lexington, KY 40509
MLS# 25500224Listed by: CHRISTIES INTERNATIONAL REAL ESTATE BLUEGRASS - New
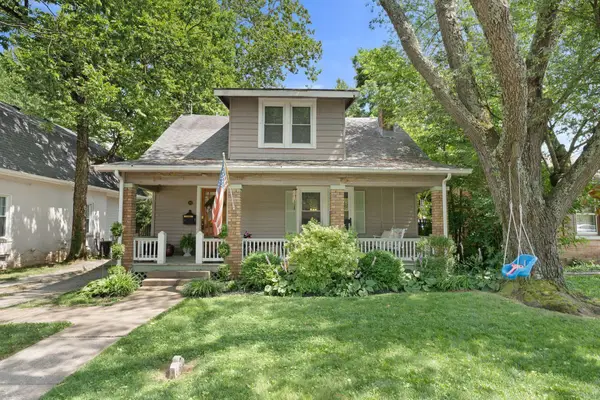 $425,000Active3 beds 2 baths1,660 sq. ft.
$425,000Active3 beds 2 baths1,660 sq. ft.184 Sherman Avenue, Lexington, KY 40502
MLS# 25500193Listed by: THE BROKERAGE - New
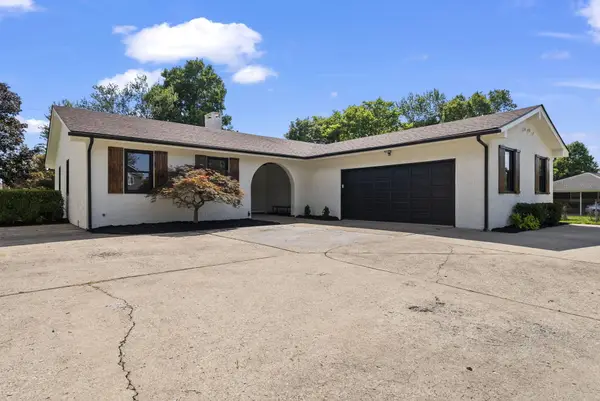 $399,000Active3 beds 3 baths1,930 sq. ft.
$399,000Active3 beds 3 baths1,930 sq. ft.452 Pasadena Drive, Lexington, KY 40503
MLS# 25500200Listed by: KELLER WILLIAMS COMMONWEALTH - New
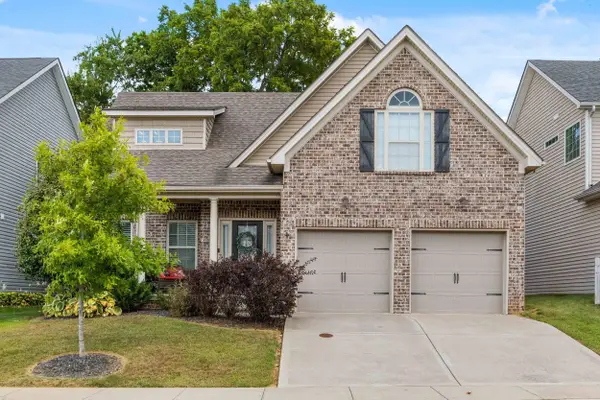 $470,000Active4 beds 4 baths2,217 sq. ft.
$470,000Active4 beds 4 baths2,217 sq. ft.1152 Autumn Ridge Drive, Lexington, KY 40509
MLS# 25500173Listed by: RE/MAX CREATIVE REALTY - Open Sat, 12 to 2pmNew
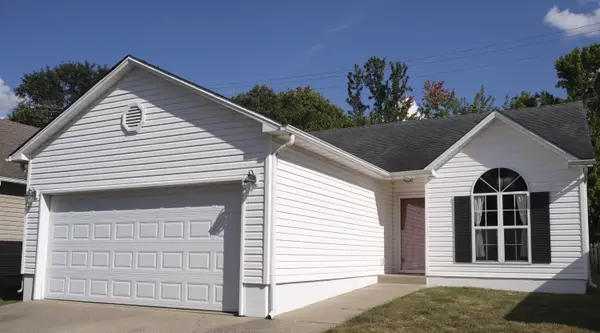 $284,900Active3 beds 2 baths1,190 sq. ft.
$284,900Active3 beds 2 baths1,190 sq. ft.108 Pleasant Ridge Way, Lexington, KY 40509
MLS# 25500170Listed by: UNITED REAL ESTATE BLUEGRASS - New
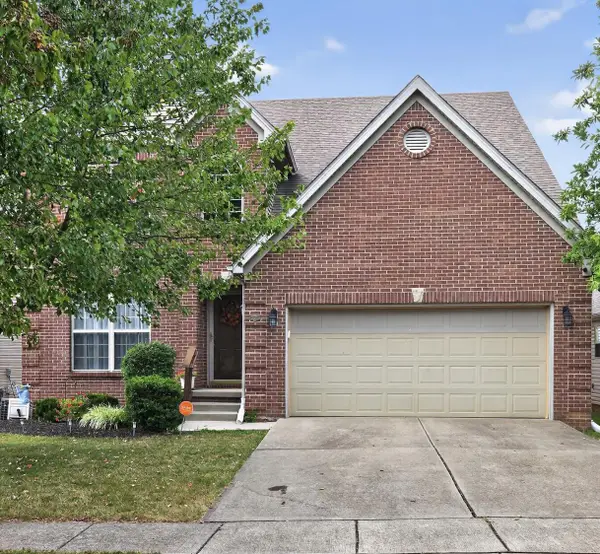 $419,000Active3 beds 3 baths2,423 sq. ft.
$419,000Active3 beds 3 baths2,423 sq. ft.2989 Mahala Lane, Lexington, KY 40509
MLS# 25500163Listed by: UNITED REAL ESTATE BLUEGRASS
