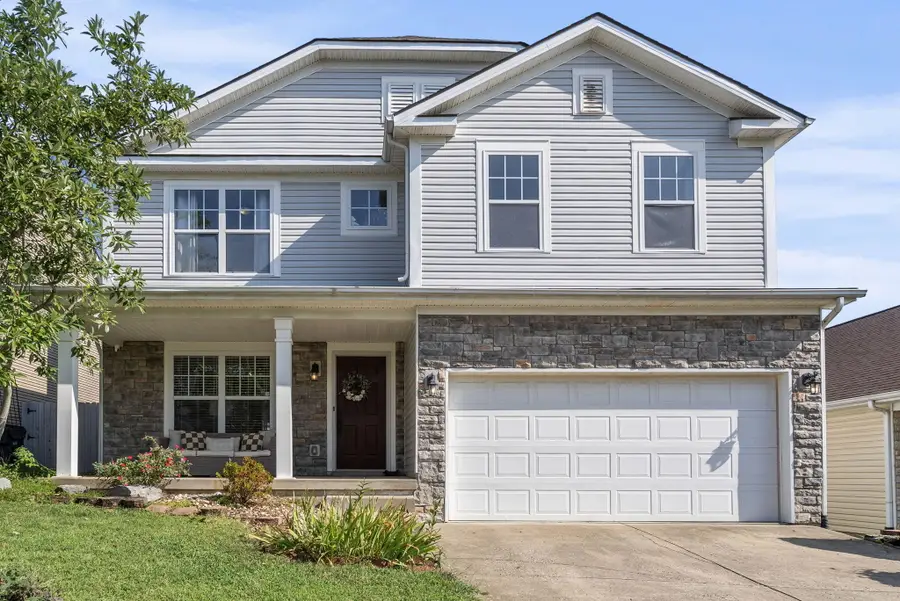2357 Mulundy Way, Lexington, KY 40511
Local realty services provided by:ERA Team Realtors



2357 Mulundy Way,Lexington, KY 40511
$365,000
- 3 Beds
- 3 Baths
- 2,076 sq. ft.
- Single family
- Active
Listed by:mary todd ashbrook
Office:palmer-hampton realty
MLS#:25017801
Source:KY_LBAR
Price summary
- Price:$365,000
- Price per sq. ft.:$175.82
About this home
Welcome to 2357 Mulundy Way in The Glens at Greendale Village — a beautifully maintained, move-in ready two-story home offering 3 bedrooms, 2.5 baths, and a 2-car garage. Step inside to a bright living room with a cozy gas log fireplace, flowing seamlessly into the dining area and kitchen, creating an inviting space for everyday living and entertaining. The main floor also features a convenient laundry room and half bath.
Upstairs, you'll find an expansive primary suite with its own private bath and large walk-in closet. Two additional nice sized bedrooms, a full hall bath, and a versatile landing area complete the second level.
Outside, enjoy a backyard oasis that's been lovingly landscaped with mature shrubs and trees. Relax or entertain on the deck, gather around the firepit, and take advantage of the extra storage shed. Conveniently situated near schools, shopping, parks, and dining, this home combines comfort, charm, and an ideal location — the perfect blend for everyday living.
Contact an agent
Home facts
- Year built:2008
- Listing Id #:25017801
- Added:1 day(s) ago
- Updated:August 15, 2025 at 01:38 AM
Rooms and interior
- Bedrooms:3
- Total bathrooms:3
- Full bathrooms:2
- Half bathrooms:1
- Living area:2,076 sq. ft.
Heating and cooling
- Cooling:Heat Pump
- Heating:Heat Pump
Structure and exterior
- Year built:2008
- Building area:2,076 sq. ft.
- Lot area:0.12 Acres
Schools
- High school:Bryan Station
- Middle school:Leestown
- Elementary school:Coventry Oak
Utilities
- Water:Public
Finances and disclosures
- Price:$365,000
- Price per sq. ft.:$175.82
New listings near 2357 Mulundy Way
- New
 $269,900Active2 beds 2 baths1,279 sq. ft.
$269,900Active2 beds 2 baths1,279 sq. ft.3509 Galt Court, Lexington, KY 40515
MLS# 25018034Listed by: THE BROKERAGE - Open Sun, 2 to 4pmNew
 $597,000Active4 beds 3 baths2,563 sq. ft.
$597,000Active4 beds 3 baths2,563 sq. ft.3194 Burnham Court, Lexington, KY 40503
MLS# 25018006Listed by: RECTOR HAYDEN REALTORS - New
 $415,000Active3 beds 2 baths2,081 sq. ft.
$415,000Active3 beds 2 baths2,081 sq. ft.2005 Mcnair Court, Lexington, KY 40513
MLS# 25018010Listed by: CASWELL PREWITT REALTY, INC - New
 $549,000Active4 beds 4 baths2,453 sq. ft.
$549,000Active4 beds 4 baths2,453 sq. ft.3202 Beacon Street, Lexington, KY 40513
MLS# 25017996Listed by: RE/MAX CREATIVE REALTY - New
 $224,900Active3 beds 3 baths1,225 sq. ft.
$224,900Active3 beds 3 baths1,225 sq. ft.1132 Jonestown Lane, Lexington, KY 40517
MLS# 25017985Listed by: LIFSTYL REAL ESTATE - New
 $1,395,000Active3 beds 6 baths5,405 sq. ft.
$1,395,000Active3 beds 6 baths5,405 sq. ft.624 Lakeshore Drive, Lexington, KY 40502
MLS# 25017987Listed by: BLUEGRASS SOTHEBY'S INTERNATIONAL REALTY - New
 $750,000Active5 beds 4 baths3,660 sq. ft.
$750,000Active5 beds 4 baths3,660 sq. ft.924 Chinoe Road, Lexington, KY 40502
MLS# 25017975Listed by: NOEL AUCTIONEERS AND REAL ESTATE ADVISORS - New
 $239,000Active2 beds 2 baths1,026 sq. ft.
$239,000Active2 beds 2 baths1,026 sq. ft.3324 Emerson Woods Way, Lexington, KY 40517
MLS# 25017972Listed by: PLUM TREE REALTY - Open Sun, 2 to 4pmNew
 $300,000Active2 beds 3 baths1,743 sq. ft.
$300,000Active2 beds 3 baths1,743 sq. ft.1083 Griffin Gate Drive, Lexington, KY 40511
MLS# 25017970Listed by: PRESTIGE INVESTMENTS
