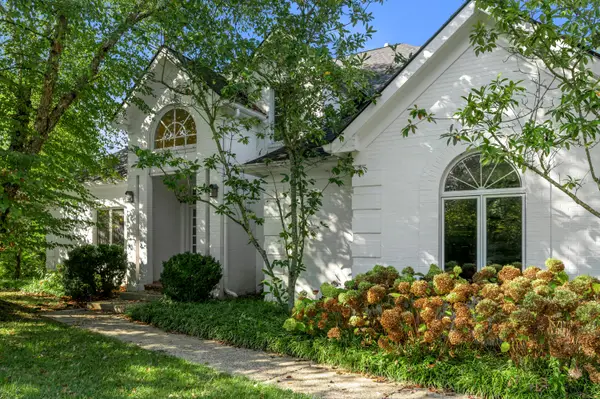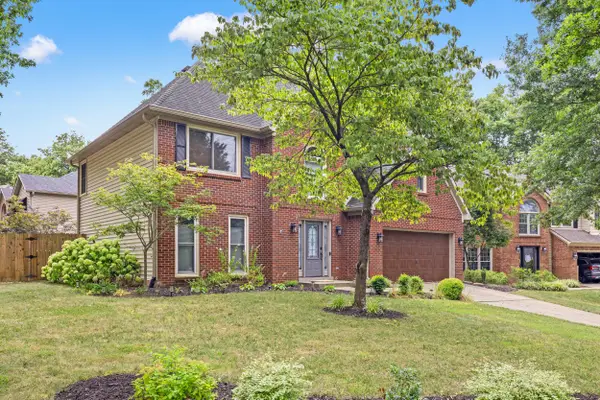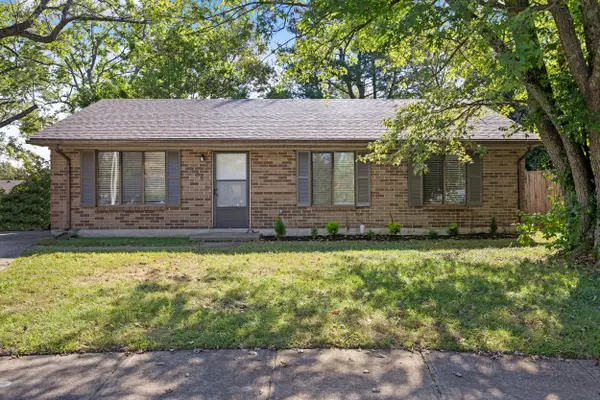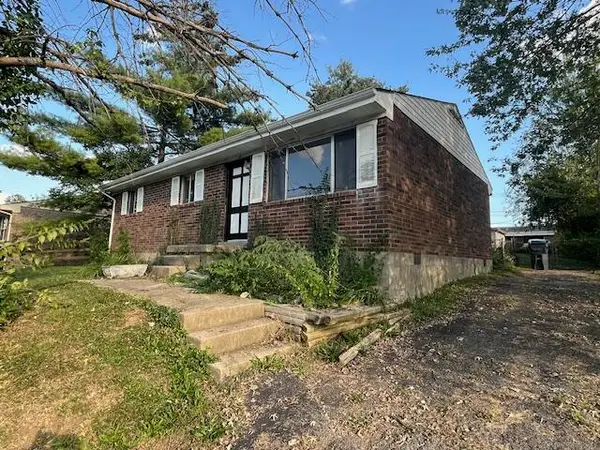269 S Hanover Avenue, Lexington, KY 40502
Local realty services provided by:ERA Team Realtors
269 S Hanover Avenue,Lexington, KY 40502
$1,375,000
- 4 Beds
- 5 Baths
- 3,965 sq. ft.
- Single family
- Active
Listed by:becky reinhold
Office:bluegrass sotheby's international realty
MLS#:25017184
Source:KY_LBAR
Price summary
- Price:$1,375,000
- Price per sq. ft.:$346.78
About this home
Historic Ashland Park! Lovely, recently renovated home just steps away from dining, shopping and schools in the popular Chevy Chase/Ashland Park neighborhood. Features include an inviting front porch, hardwood floors, first level living room, dining room, and family room open to a stylishly decorated kitchen - perfect for entertaining! The second level offers the spacious primary suite with large closets, beautiful bath and laundry area, plus 2 additional bedrooms and baths. The third level is perfect for another bedroom, office or upstairs family room! The basement features a rec room, half bath and laundry room. The fenced backyard is nicely landscaped and the perfect spot to host your family and friends for dinner! Additional features include a one car garage, and alley access for additional parking. Conveniently located to downtown Lexington and the University of KY!
Contact an agent
Home facts
- Year built:1941
- Listing ID #:25017184
- Added:141 day(s) ago
- Updated:October 08, 2025 at 02:59 PM
Rooms and interior
- Bedrooms:4
- Total bathrooms:5
- Full bathrooms:3
- Half bathrooms:2
- Living area:3,965 sq. ft.
Heating and cooling
- Cooling:Electric, Zoned
- Heating:Forced Air, Natural Gas
Structure and exterior
- Year built:1941
- Building area:3,965 sq. ft.
- Lot area:0.14 Acres
Schools
- High school:Henry Clay
- Middle school:Morton
- Elementary school:Cassidy
Utilities
- Water:Public
- Sewer:Public Sewer
Finances and disclosures
- Price:$1,375,000
- Price per sq. ft.:$346.78
New listings near 269 S Hanover Avenue
- New
 $695,000Active4 beds 3 baths3,664 sq. ft.
$695,000Active4 beds 3 baths3,664 sq. ft.863 Edgewater Drive, Lexington, KY 40502
MLS# 25503202Listed by: BLUEGRASS SOTHEBY'S INTERNATIONAL REALTY - New
 $499,900Active4 beds 3 baths2,492 sq. ft.
$499,900Active4 beds 3 baths2,492 sq. ft.720 Riverwood Lane, Lexington, KY 40514
MLS# 25503196Listed by: BLUEGRASS PROPERTIES GROUP - New
 $430,000Active4 beds 3 baths2,587 sq. ft.
$430,000Active4 beds 3 baths2,587 sq. ft.180 Bittersweet Way, Lexington, KY 40515
MLS# 25503158Listed by: CENTURY 21 ADVANTAGE REALTY - New
 $1,100,000Active8 beds 4 baths3,926 sq. ft.
$1,100,000Active8 beds 4 baths3,926 sq. ft.1802 Carolyn Drive, Lexington, KY 40502
MLS# 25503154Listed by: TURF TOWN PROPERTIES  $395,000Pending3 beds 2 baths2,206 sq. ft.
$395,000Pending3 beds 2 baths2,206 sq. ft.2343 Heather Way, Lexington, KY 40503
MLS# 25503155Listed by: BERKSHIRE HATHAWAY DE MOVELLAN PROPERTIES- New
 $249,900Active3 beds 1 baths975 sq. ft.
$249,900Active3 beds 1 baths975 sq. ft.277 Hillsboro Avenue, Lexington, KY 40511
MLS# 25503138Listed by: RO&CO REAL ESTATE - New
 $234,900Active3 beds 1 baths1,107 sq. ft.
$234,900Active3 beds 1 baths1,107 sq. ft.3304 Fields Court, Lexington, KY 40515
MLS# 25503129Listed by: CHRISTIES INTERNATIONAL REAL ESTATE BLUEGRASS - New
 $129,900Active3 beds 1 baths1,053 sq. ft.
$129,900Active3 beds 1 baths1,053 sq. ft.1834 Donco Court, Lexington, KY 40505
MLS# 25503106Listed by: HORN'S INS, REAL ESTATE & AUCTIONEERING, INC. - New
 $375,000Active3 beds 2 baths1,602 sq. ft.
$375,000Active3 beds 2 baths1,602 sq. ft.1753 Headley Green, Lexington, KY 40504
MLS# 25503097Listed by: THE BROKERAGE - New
 $239,900Active4 beds 1 baths1,407 sq. ft.
$239,900Active4 beds 1 baths1,407 sq. ft.264 Elmwood Drive, Lexington, KY 40505
MLS# 25503038Listed by: REAL BROKER LLC
