3315 Grasmere Drive, Lexington, KY 40503
Local realty services provided by:ERA Select Real Estate
3315 Grasmere Drive,Lexington, KY 40503
$495,000
- 4 Beds
- 3 Baths
- 2,490 sq. ft.
- Single family
- Pending
Listed by:charing a taylor
Office:christies international real estate bluegrass
MLS#:25500368
Source:KY_LBAR
Price summary
- Price:$495,000
- Price per sq. ft.:$198.8
About this home
Location, Location plus beautiful curb appeal! This is the one you've been looking for: a one-story, 4 bedroom, 2.5 bathroom, brick ranch, located on the southwest side of Lexington in the quiet and desirable area of Stonewall. It has been lovingly maintained and is ready for your forever memories to begin. The large living room with a picture window is central for all of your company and is finished with crown molding and hardwood floors. The formal dining room is large enough for your extended family and boasts a beautiful chandelier, crown molding, chair rail and hardwood floors. The family room has a stunning brick wall with built in shelving and a gas log fireplace. Nearby is a convenient door to the roomy, covered patio. The large country kitchen has painted cabinets, a sit down counter, a built in desk, and is open to a bayed window area for casual dining. All of the bedrooms are set in a quiet hall off the large welcoming tiled foyer. The spacious primary bedroom has hardwood floors, its own tiled bath and a walk in closet with built-ins. The other 3 big bedrooms can be anything you want and are all close to the Full Hall Bath. A laundry room with built-ins is on the the other side of the kitchen in a hall with the powder room, plus a nifty flex room that could be your office. The garage with a separate storage closet as well as attic storage. The huge backyard is fenced. This home is close to schools, UK, the airport, the new Publix, shopping and restaurants. Come see for yourself and you will want this house to be your home!
Contact an agent
Home facts
- Year built:1976
- Listing ID #:25500368
- Added:3 day(s) ago
- Updated:September 08, 2025 at 01:13 PM
Rooms and interior
- Bedrooms:4
- Total bathrooms:3
- Full bathrooms:2
- Half bathrooms:1
- Living area:2,490 sq. ft.
Heating and cooling
- Cooling:Electric
- Heating:Forced Air, Natural Gas
Structure and exterior
- Year built:1976
- Building area:2,490 sq. ft.
- Lot area:0.39 Acres
Schools
- High school:Lafayette
- Middle school:Jessie Clark
- Elementary school:Stonewall
Utilities
- Water:Public
- Sewer:Public Sewer
Finances and disclosures
- Price:$495,000
- Price per sq. ft.:$198.8
New listings near 3315 Grasmere Drive
- New
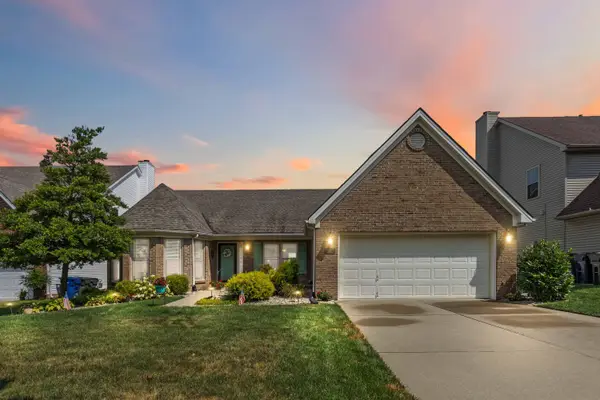 $415,000Active3 beds 2 baths2,126 sq. ft.
$415,000Active3 beds 2 baths2,126 sq. ft.345 Meadowcrest Park, Lexington, KY 40515
MLS# 25500578Listed by: CENTURY 21 ADVANTAGE REALTY - New
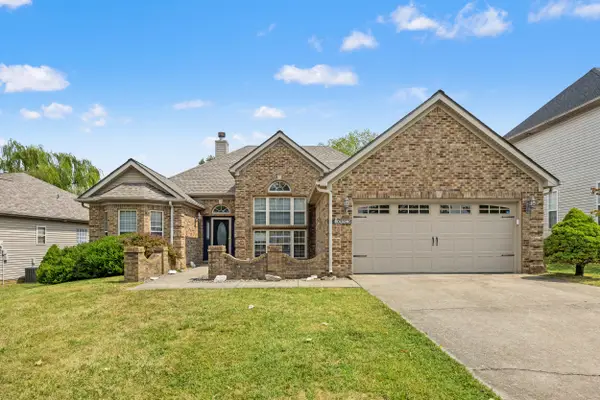 Listed by ERA$395,000Active3 beds 3 baths1,978 sq. ft.
Listed by ERA$395,000Active3 beds 3 baths1,978 sq. ft.3037 Polo Club Boulevard, Lexington, KY 40509
MLS# 25500691Listed by: ERA SELECT REAL ESTATE - New
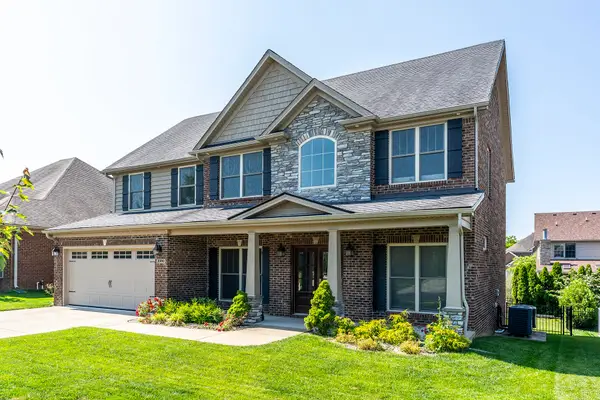 $699,000Active5 beds 3 baths2,825 sq. ft.
$699,000Active5 beds 3 baths2,825 sq. ft.3880 Leighton Lane, Lexington, KY 40515
MLS# 25500690Listed by: BLUEGRASS PROPERTY EXCHANGE - New
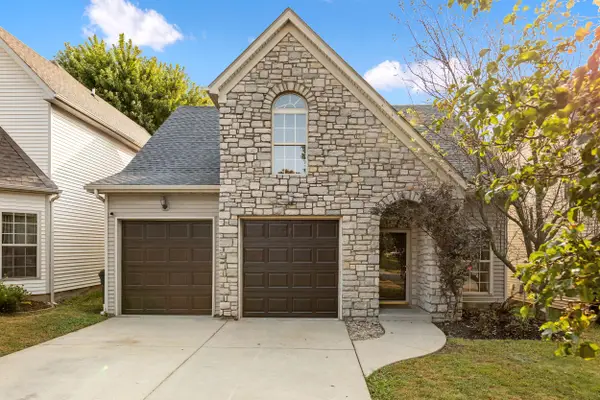 $375,000Active4 beds 3 baths1,697 sq. ft.
$375,000Active4 beds 3 baths1,697 sq. ft.2129 Market Garden Lane, Lexington, KY 40509
MLS# 25500667Listed by: WEESNER PROPERTIES, INC. - New
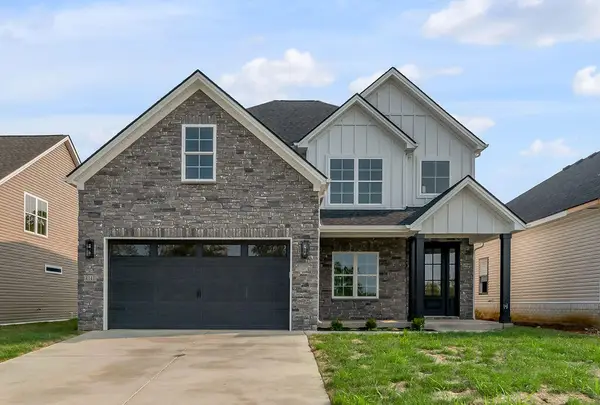 $623,000Active4 beds 3 baths2,603 sq. ft.
$623,000Active4 beds 3 baths2,603 sq. ft.4141 Meadowlark Road, Lexington, KY 40509
MLS# 25500663Listed by: BLUEGRASS PROPERTIES GROUP - Open Sun, 3 to 5pmNew
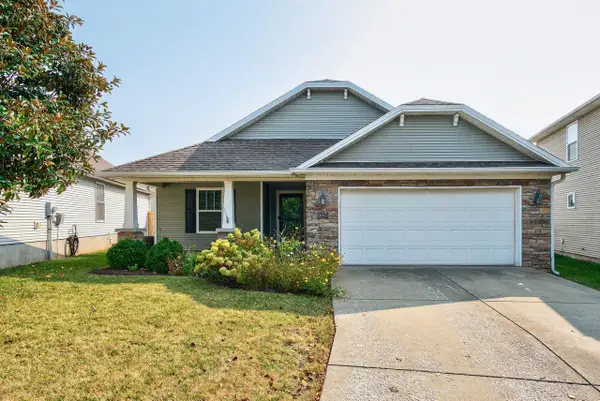 $317,000Active3 beds 2 baths1,415 sq. ft.
$317,000Active3 beds 2 baths1,415 sq. ft.2833 Burnt Mill Road, Lexington, KY 40511
MLS# 25500666Listed by: WAIZENHOFER REAL ESTATE - New
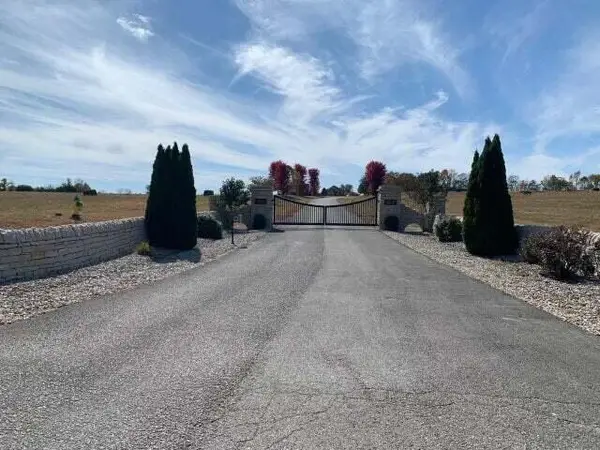 $369,000Active-- beds -- baths
$369,000Active-- beds -- baths4322 Ambergy Court, Lexington, KY 40516
MLS# 25500609Listed by: BLUEGRASS PROPERTIES GROUP - New
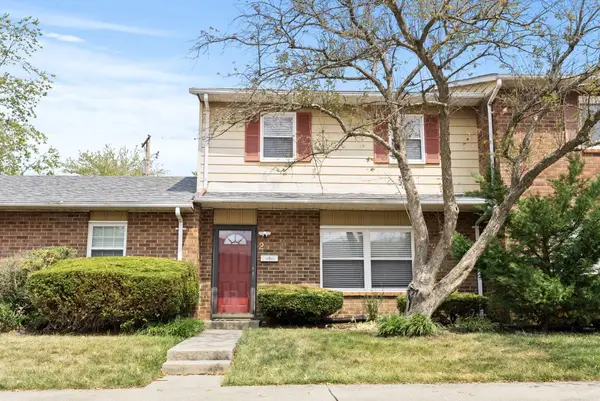 $199,900Active3 beds 2 baths1,104 sq. ft.
$199,900Active3 beds 2 baths1,104 sq. ft.3500 Warwick Drive #2, Lexington, KY 40517
MLS# 25500652Listed by: THE REAL ESTATE CO. - New
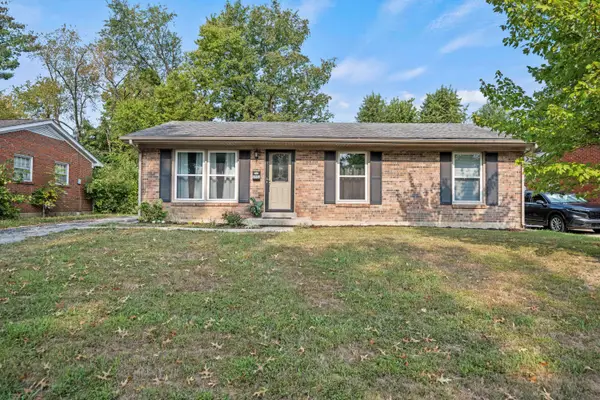 $240,000Active3 beds 1 baths1,025 sq. ft.
$240,000Active3 beds 1 baths1,025 sq. ft.3553 King Arthur Drive, Lexington, KY 40517
MLS# 25500654Listed by: BERKSHIRE HATHAWAY HOMESERVICES FOSTER REALTORS - New
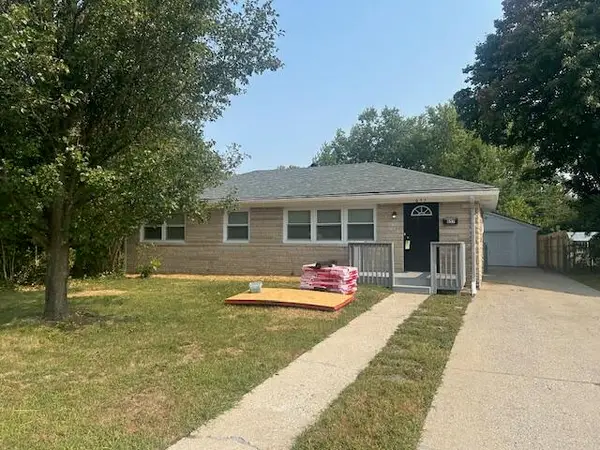 $379,900Active3 beds 1 baths1,550 sq. ft.
$379,900Active3 beds 1 baths1,550 sq. ft.657 Cardinal Lane, Lexington, KY 40503
MLS# 25500650Listed by: EXIT TOWN & COUNTRY REALTORS
