340 Hart Road, Lexington, KY 40502
Local realty services provided by:ERA Team Realtors
340 Hart Road,Lexington, KY 40502
$849,900
- 4 Beds
- 2 Baths
- 2,763 sq. ft.
- Single family
- Active
Listed by:d bryan wehrman
Office:bluegrass sotheby's international realty
MLS#:25504040
Source:KY_LBAR
Price summary
- Price:$849,900
- Price per sq. ft.:$307.6
About this home
Chevy Chase Charmer on one of Lexington's most desirable streets! Step through the custom bluestone walkway and Bevolo gas lantern into this beautifully maintained 4-bedroom home offering over 2,500 sq ft of timeless character and thoughtful updates. The two-story foyer opens to a warm living room with a working gas fireplace, elegant mantle, and custom built-ins. Hardwood floors flow throughout the home, complemented by plantation shutters and original tile baths. The renovated chef's kitchen features high-end Viking appliances, custom cabinetry with built-in pantry, fridge drawers, and a Shaw farmhouse sink. Original windows have been carefully restored with custom storm and screen upgrades by Heritage Window Solutions. Enjoy peace of mind with updated HVAC systems (within (5) years), Ring cameras, and Nest thermostats. Professionally landscaped yard, spacious basement with high ceilings, and charming laundry area with ample storage complete this exceptional Chevy Chase residence.
Contact an agent
Home facts
- Year built:1939
- Listing ID #:25504040
- Added:1 day(s) ago
- Updated:October 23, 2025 at 09:50 PM
Rooms and interior
- Bedrooms:4
- Total bathrooms:2
- Full bathrooms:1
- Half bathrooms:1
- Living area:2,763 sq. ft.
Heating and cooling
- Cooling:Zoned
- Heating:Forced Air, Natural Gas, Zoned
Structure and exterior
- Year built:1939
- Building area:2,763 sq. ft.
- Lot area:0.21 Acres
Schools
- High school:Henry Clay
- Middle school:Morton
- Elementary school:Cassidy
Utilities
- Water:Public
- Sewer:Public Sewer
Finances and disclosures
- Price:$849,900
- Price per sq. ft.:$307.6
New listings near 340 Hart Road
- New
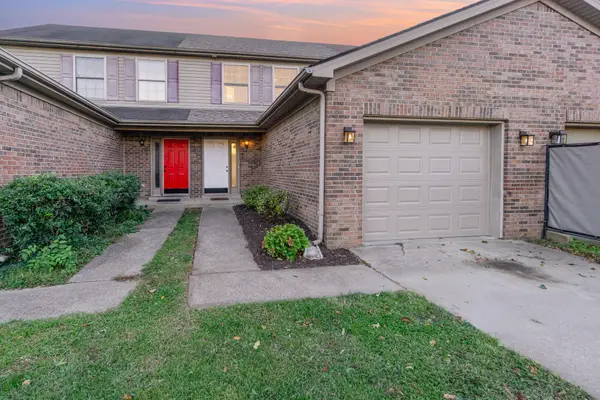 $275,000Active3 beds 4 baths1,764 sq. ft.
$275,000Active3 beds 4 baths1,764 sq. ft.306 Alex Lane, Lexington, KY 40511
MLS# 25504526Listed by: KELLER WILLIAMS COMMONWEALTH - New
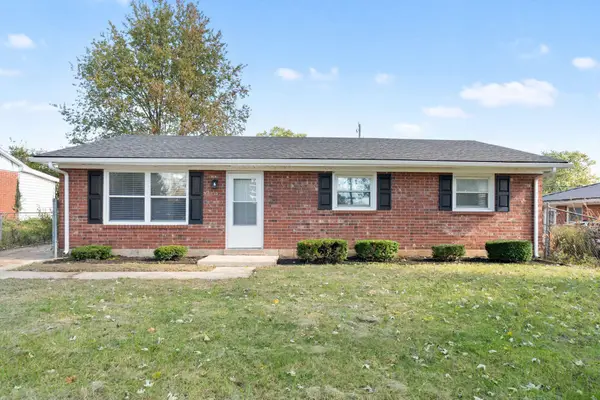 $229,000Active4 beds 2 baths1,025 sq. ft.
$229,000Active4 beds 2 baths1,025 sq. ft.629 Hollow Creek Road, Lexington, KY 40511
MLS# 25504518Listed by: THE AGENCY - New
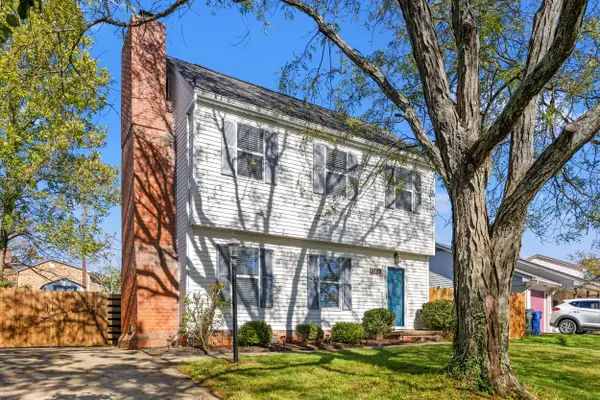 $290,000Active2 beds 2 baths1,322 sq. ft.
$290,000Active2 beds 2 baths1,322 sq. ft.3757 Dicksonia Drive, Lexington, KY 40517
MLS# 25504511Listed by: LIFSTYL REAL ESTATE - Open Sun, 2 to 4pmNew
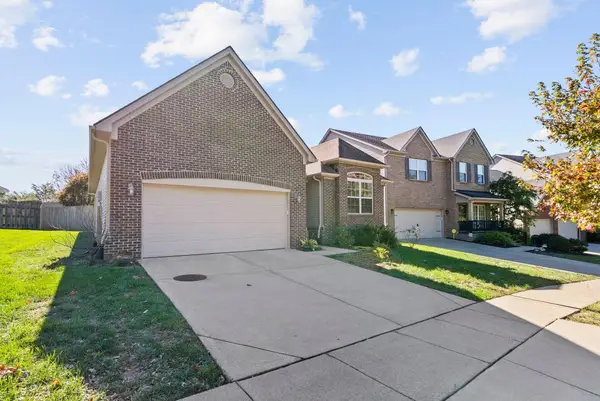 $409,900Active3 beds 2 baths1,810 sq. ft.
$409,900Active3 beds 2 baths1,810 sq. ft.432 Spencer Park, Lexington, KY 40515
MLS# 25503711Listed by: EXP REALTY, LLC - Open Sun, 1 to 3pmNew
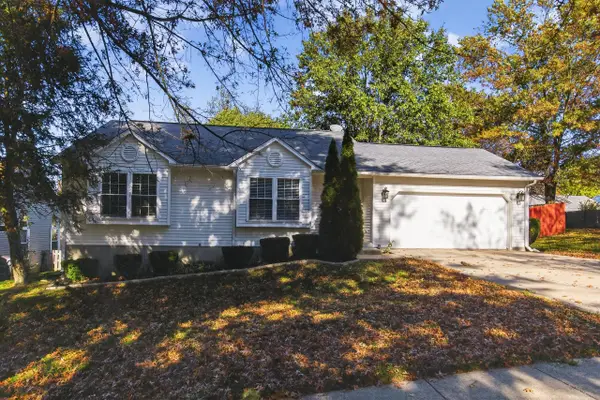 Listed by ERA$265,000Active2 beds 2 baths1,072 sq. ft.
Listed by ERA$265,000Active2 beds 2 baths1,072 sq. ft.917 Ridgebrook Road, Lexington, KY 40509
MLS# 25504005Listed by: ERA SELECT REAL ESTATE - New
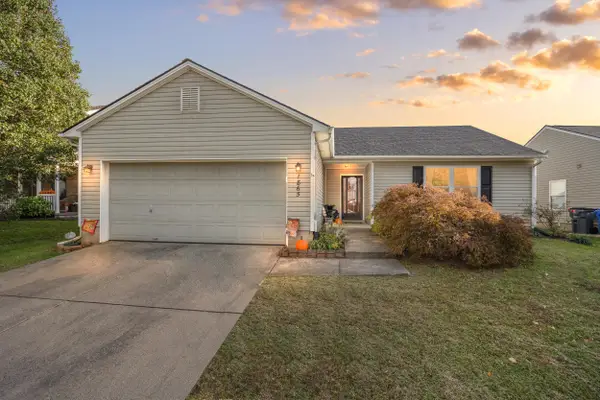 $265,000Active3 beds 2 baths1,200 sq. ft.
$265,000Active3 beds 2 baths1,200 sq. ft.1865 Arbor Station Way, Lexington, KY 40511
MLS# 25504495Listed by: TRU LIFE REAL ESTATE - New
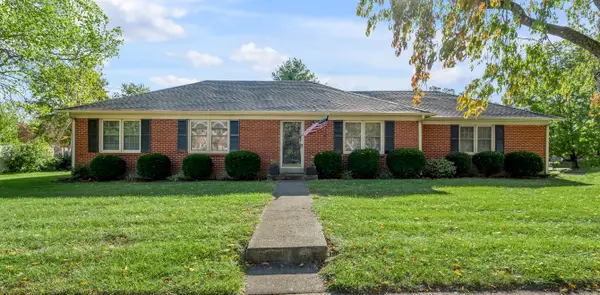 $289,900Active3 beds 2 baths1,392 sq. ft.
$289,900Active3 beds 2 baths1,392 sq. ft.576 Cecil Way, Lexington, KY 40503
MLS# 25504500Listed by: BLUEGRASS SOTHEBY'S INTERNATIONAL REALTY - New
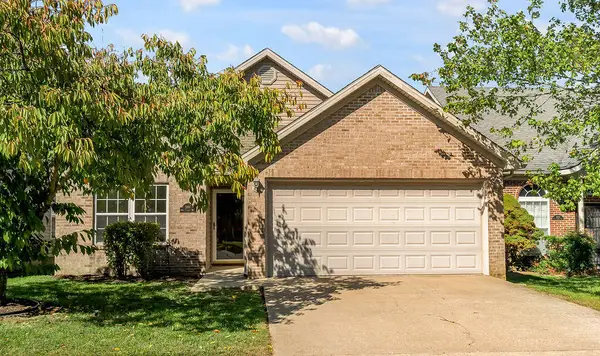 $272,500Active3 beds 2 baths1,140 sq. ft.
$272,500Active3 beds 2 baths1,140 sq. ft.1100 Mountain Laurel Way, Lexington, KY 40511
MLS# 25504487Listed by: CHRISTIES INTERNATIONAL REAL ESTATE BLUEGRASS - New
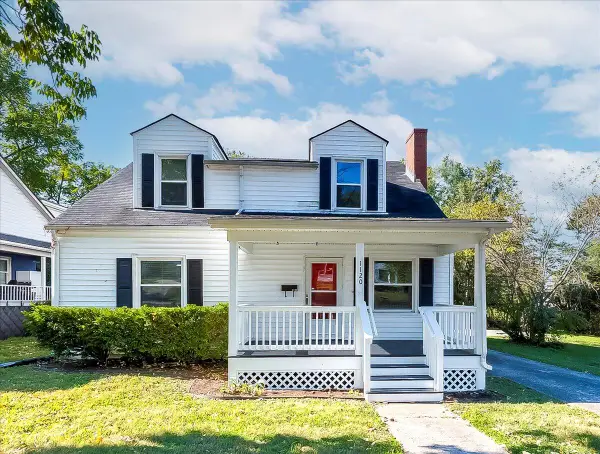 $339,999Active3 beds 2 baths2,040 sq. ft.
$339,999Active3 beds 2 baths2,040 sq. ft.1120 Liberty Road, Lexington, KY 40505
MLS# 25504451Listed by: LRC LEXINGTON'S REAL ESTATE CO
