576 Cecil Way, Lexington, KY 40503
Local realty services provided by:ERA Select Real Estate
576 Cecil Way,Lexington, KY 40503
$289,900
- 3 Beds
- 2 Baths
- 1,392 sq. ft.
- Single family
- Active
Listed by:steve klein
Office:bluegrass sotheby's international realty
MLS#:25504500
Source:KY_LBAR
Price summary
- Price:$289,900
- Price per sq. ft.:$208.26
About this home
Welcome to this classic all-brick ranch perfectly positioned on a corner lot in the highly desirable Open Gates subdivision. Offering nearly 1,400 square feet of living space, this home features 3 bedrooms, 1.5 bathrooms, and a spacious, functional layout with plenty of room to reimagine and make your own. The main living areas provide great flow and natural light, creating a solid foundation for future updates and improvements. Outside, you'll find a covered patio ideal for relaxing or entertaining, a two-car garage, and a large yard with mature landscaping offering both privacy and curb appeal. Built in 1979, this home presents an excellent opportunity for those seeking to customize a property in a well-established neighborhood close to schools, parks, shopping, and dining. Don't miss the chance to bring your vision to life in one of Lexington's most convenient and desirable areas.
Contact an agent
Home facts
- Year built:1979
- Listing ID #:25504500
- Added:1 day(s) ago
- Updated:October 23, 2025 at 08:44 PM
Rooms and interior
- Bedrooms:3
- Total bathrooms:2
- Full bathrooms:1
- Half bathrooms:1
- Living area:1,392 sq. ft.
Heating and cooling
- Cooling:Electric, Heat Pump
- Heating:Heat Pump
Structure and exterior
- Year built:1979
- Building area:1,392 sq. ft.
- Lot area:0.24 Acres
Schools
- High school:Lafayette
- Middle school:Jessie Clark
- Elementary school:Clays Mill
Utilities
- Water:Public
- Sewer:Public Sewer
Finances and disclosures
- Price:$289,900
- Price per sq. ft.:$208.26
New listings near 576 Cecil Way
- New
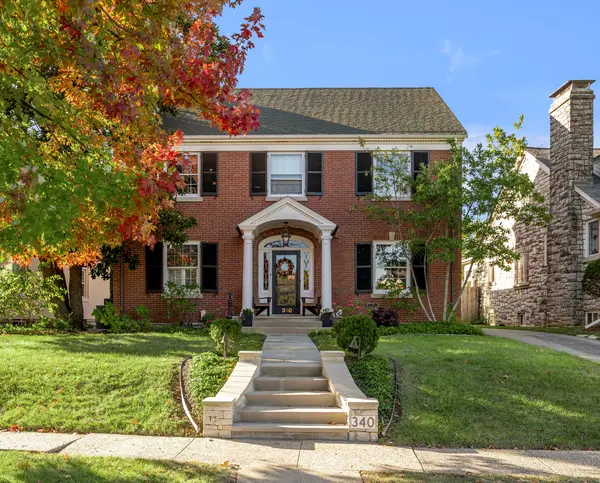 $849,900Active4 beds 2 baths2,763 sq. ft.
$849,900Active4 beds 2 baths2,763 sq. ft.340 Hart Road, Lexington, KY 40502
MLS# 25504040Listed by: BLUEGRASS SOTHEBY'S INTERNATIONAL REALTY - New
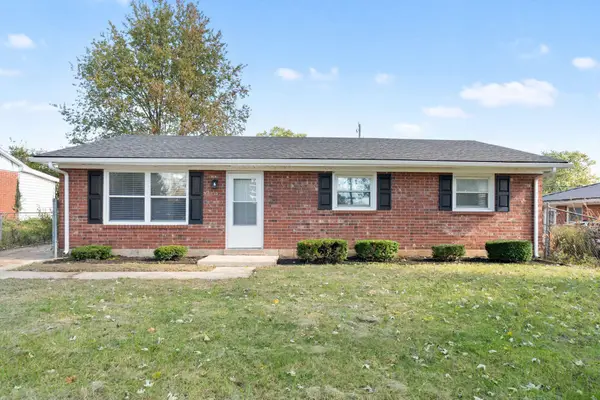 $229,000Active4 beds 2 baths1,025 sq. ft.
$229,000Active4 beds 2 baths1,025 sq. ft.629 Hollow Creek Road, Lexington, KY 40511
MLS# 25504518Listed by: THE AGENCY - New
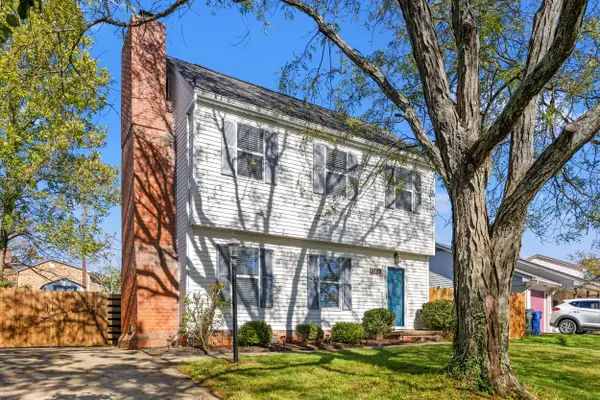 $290,000Active2 beds 2 baths1,322 sq. ft.
$290,000Active2 beds 2 baths1,322 sq. ft.3757 Dicksonia Drive, Lexington, KY 40517
MLS# 25504511Listed by: LIFSTYL REAL ESTATE - Open Sun, 2 to 4pmNew
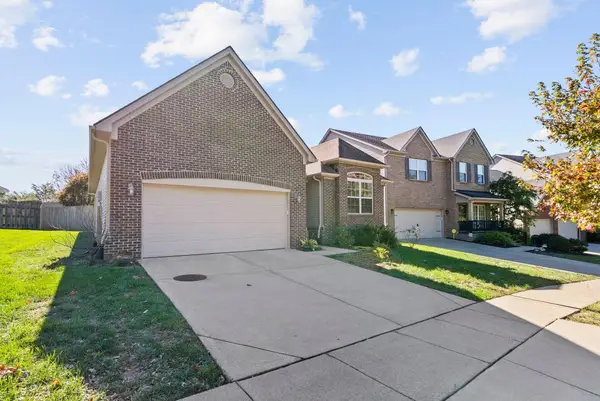 $409,900Active3 beds 2 baths1,810 sq. ft.
$409,900Active3 beds 2 baths1,810 sq. ft.432 Spencer Park, Lexington, KY 40515
MLS# 25503711Listed by: EXP REALTY, LLC - Open Sun, 1 to 3pmNew
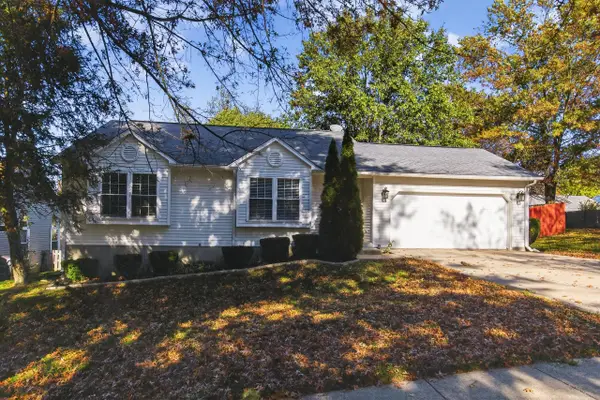 Listed by ERA$265,000Active2 beds 2 baths1,072 sq. ft.
Listed by ERA$265,000Active2 beds 2 baths1,072 sq. ft.917 Ridgebrook Road, Lexington, KY 40509
MLS# 25504005Listed by: ERA SELECT REAL ESTATE - New
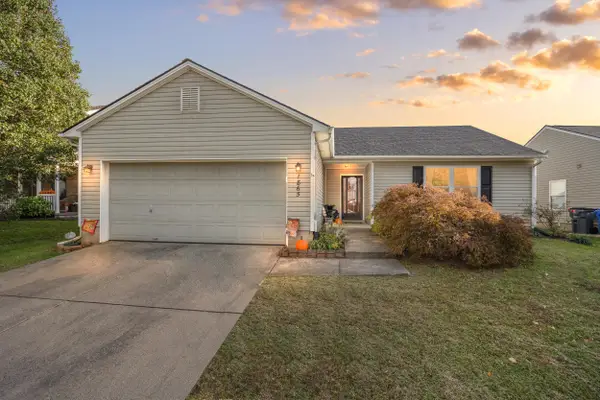 $265,000Active3 beds 2 baths1,200 sq. ft.
$265,000Active3 beds 2 baths1,200 sq. ft.1865 Arbor Station Way, Lexington, KY 40511
MLS# 25504495Listed by: TRU LIFE REAL ESTATE - New
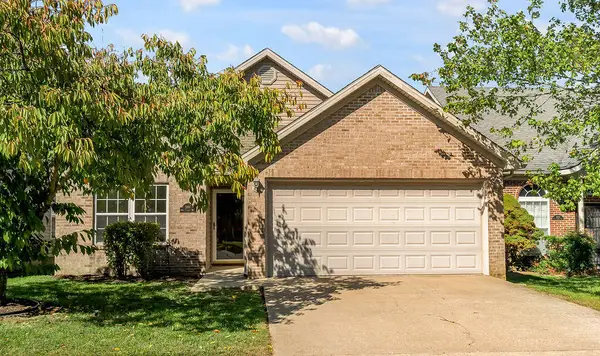 $272,500Active3 beds 2 baths1,140 sq. ft.
$272,500Active3 beds 2 baths1,140 sq. ft.1100 Mountain Laurel Way, Lexington, KY 40511
MLS# 25504487Listed by: CHRISTIES INTERNATIONAL REAL ESTATE BLUEGRASS - New
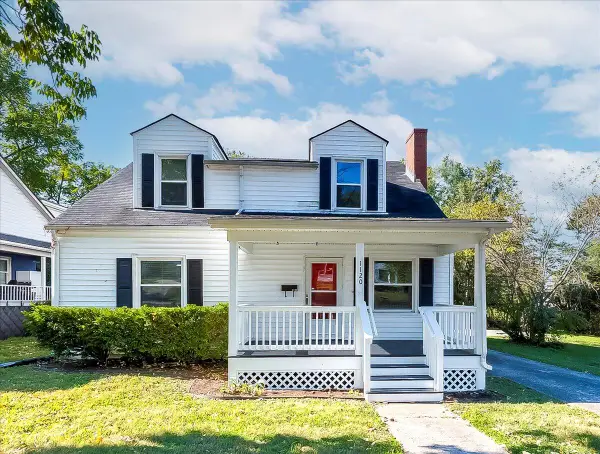 $339,999Active3 beds 2 baths2,040 sq. ft.
$339,999Active3 beds 2 baths2,040 sq. ft.1120 Liberty Road, Lexington, KY 40505
MLS# 25504451Listed by: LRC LEXINGTON'S REAL ESTATE CO - New
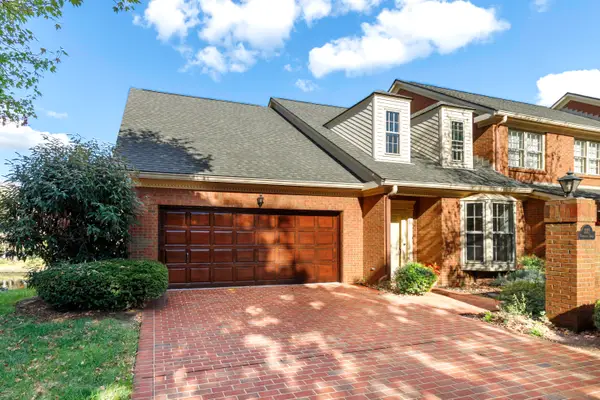 $629,000Active4 beds 5 baths3,479 sq. ft.
$629,000Active4 beds 5 baths3,479 sq. ft.2113 Taborlake Circle, Lexington, KY 40502
MLS# 25504453Listed by: RECTOR HAYDEN REALTORS
