3420 Chestnut Hill Lane, Lexington, KY 40509
Local realty services provided by:ERA Team Realtors
3420 Chestnut Hill Lane,Lexington, KY 40509
$715,000
- 5 Beds
- 4 Baths
- 4,394 sq. ft.
- Single family
- Active
Upcoming open houses
- Sun, Oct 1202:00 pm - 04:00 pm
Listed by:julia lark
Office:the brokerage
MLS#:25503394
Source:KY_LBAR
Price summary
- Price:$715,000
- Price per sq. ft.:$162.72
About this home
This beautifully maintained brick Colonial offers timeless elegance, modern updates, a backyard oasis designed for comfort and connection with NO HOA fees. A classic brick paver driveway welcomes you to this gracious home, where natural light and thoughtful details fill every space. The updated kitchen features granite countertops, a gas range, and an inviting eat-in area, flowing seamlessly into the living room and a vaulted breakfast nook with views of the landscaped yard. A convenient home command area just off the garage provides the perfect spot for managing daily life. Upstairs, the primary suite serves as a true retreat with an updated spa-like bathroom showcasing a skylight, walk-in shower, double vanity, and two custom walk-in closets. Three additional spacious bedrooms, a full bathroom, and a laundry room complete the second floor with comfort and convenience in mind. The walk-out basement offers exceptional flexibility for entertaining or guests, featuring a fifth bedroom, full bathroom, wet bar, fireplace, and built-in Murphy bed. Step outside to a covered patio overlooking the waterfall pond and beautifully landscaped backyard — a serene setting perfect for relaxing or gathering with friends and family. With vaulted ceilings, a two-car garage conveniently located off the kitchen, and the confidence of a home lovingly cared for and thoughtfully updated, this residence combines sophistication, warmth, and enduring quality in one extraordinary package!
Contact an agent
Home facts
- Year built:1990
- Listing ID #:25503394
- Added:1 day(s) ago
- Updated:October 10, 2025 at 04:38 PM
Rooms and interior
- Bedrooms:5
- Total bathrooms:4
- Full bathrooms:3
- Half bathrooms:1
- Living area:4,394 sq. ft.
Heating and cooling
- Cooling:Electric
- Heating:Natural Gas
Structure and exterior
- Year built:1990
- Building area:4,394 sq. ft.
- Lot area:0.24 Acres
Schools
- High school:Frederick Douglass
- Middle school:Edythe J. Hayes
- Elementary school:Athens-Chilesburg
Utilities
- Water:Public
- Sewer:Public Sewer
Finances and disclosures
- Price:$715,000
- Price per sq. ft.:$162.72
New listings near 3420 Chestnut Hill Lane
- New
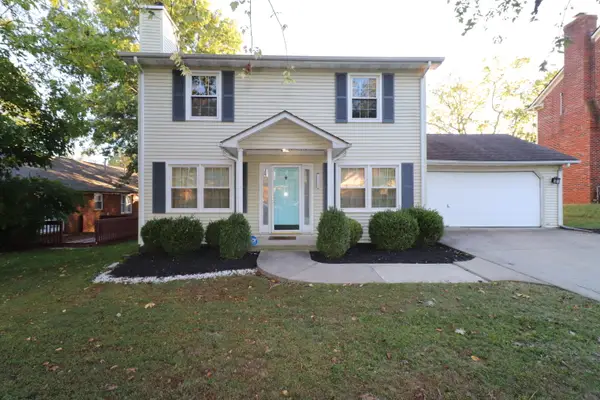 $319,900Active4 beds 3 baths1,508 sq. ft.
$319,900Active4 beds 3 baths1,508 sq. ft.1758 Summerhill Drive, Lexington, KY 40515
MLS# 25503409Listed by: JONAH MITCHELL REAL ESTATE & AUCTION - New
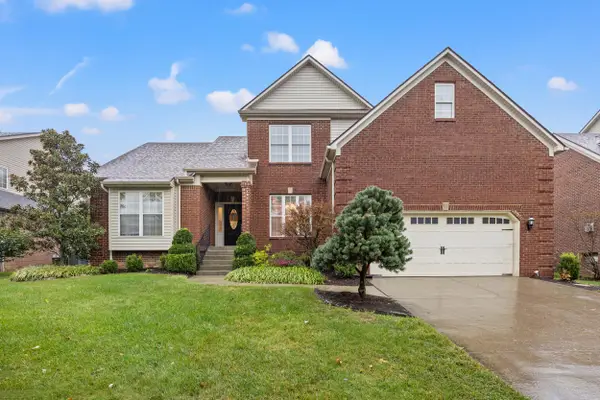 $729,000Active4 beds 4 baths3,788 sq. ft.
$729,000Active4 beds 4 baths3,788 sq. ft.3261 Sebastian Lane, Lexington, KY 40513
MLS# 25503404Listed by: BLUEGRASS SOTHEBY'S INTERNATIONAL REALTY - Open Sun, 2 to 4pmNew
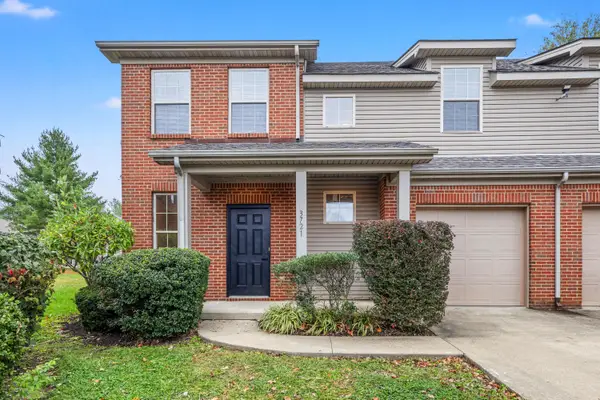 $334,900Active3 beds 3 baths1,652 sq. ft.
$334,900Active3 beds 3 baths1,652 sq. ft.3685 Lochdale Terrace, Lexington, KY 40514
MLS# 25503391Listed by: THE BROKERAGE - Open Sun, 2 to 4pmNew
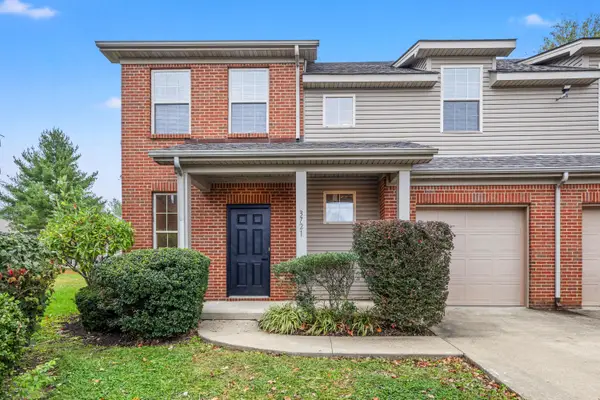 $314,900Active3 beds 3 baths1,652 sq. ft.
$314,900Active3 beds 3 baths1,652 sq. ft.3689 Lochdale Terrace, Lexington, KY 40514
MLS# 25503393Listed by: THE BROKERAGE - Open Fri, 2 to 4pmNew
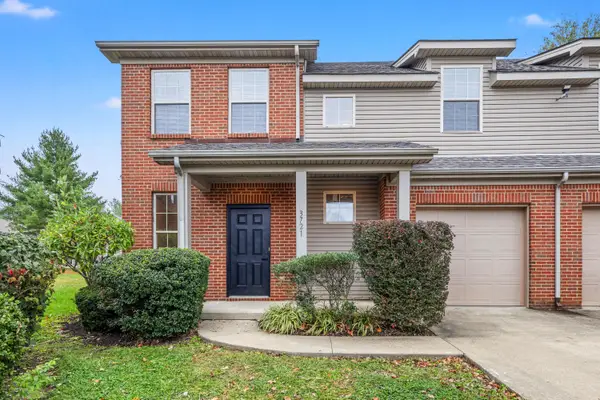 $314,900Active3 beds 3 baths1,652 sq. ft.
$314,900Active3 beds 3 baths1,652 sq. ft.3707 Lochdale Terrace, Lexington, KY 40514
MLS# 25503395Listed by: THE BROKERAGE - New
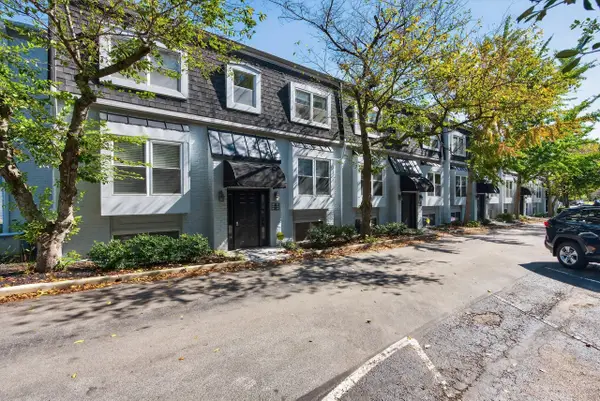 $189,000Active1 beds 1 baths574 sq. ft.
$189,000Active1 beds 1 baths574 sq. ft.125 Forest Avenue #3003, Lexington, KY 40508
MLS# 25503383Listed by: RE/MAX ELITE LEXINGTON - New
 $489,500Active4 beds 3 baths2,294 sq. ft.
$489,500Active4 beds 3 baths2,294 sq. ft.2020 Covington Drive, Lexington, KY 40509
MLS# 25503384Listed by: BLUEGRASS SOTHEBY'S INTERNATIONAL REALTY - Open Sat, 12 to 2pmNew
 $284,900Active3 beds 2 baths1,622 sq. ft.
$284,900Active3 beds 2 baths1,622 sq. ft.4062 Winnipeg Way, Lexington, KY 40515
MLS# 25503115Listed by: EXP REALTY, LLC - New
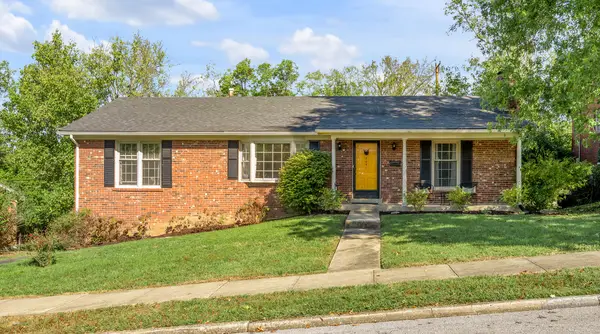 $349,900Active4 beds 2 baths2,442 sq. ft.
$349,900Active4 beds 2 baths2,442 sq. ft.3331 Sutherland Drive, Lexington, KY 40517
MLS# 25503294Listed by: BLUEGRASS SOTHEBY'S INTERNATIONAL REALTY
