368 Manitoba Lane, Lexington, KY 40515
Local realty services provided by:ERA Select Real Estate
368 Manitoba Lane,Lexington, KY 40515
$399,900
- 3 Beds
- 3 Baths
- 2,425 sq. ft.
- Single family
- Pending
Listed by:amy mills
Office:keys to kentucky realty
MLS#:25019283
Source:KY_LBAR
Price summary
- Price:$399,900
- Price per sq. ft.:$164.91
About this home
Welcome to 368 Manitoba Lane in Lexington, KY! Located in the Glasford neighborhood, this home offers space, style, and everyday comfort. Ideally situated just off Man O' War Blvd, you're only minutes from The Summit at Fritz Farm and just a few miles from downtown Lexington, with Hamburg Pavilion also nearby. Inside, you'll love the soaring 9-foot ceilings, a two-story foyer, and an open family room and kitchen anchored by a large island with a sink, perfect for entertaining and everyday living. Upstairs, the primary suite features a double tray ceiling, while the bath includes a 36'' x 60'' garden tub and a 4' x 3' fully tiled shower that connects to a spacious walk-in closet. Two additional bedrooms, a hall bath, linen closet and a utility room complete the second floor. Outside, a large backyard offers plenty of space to relax or host gatherings. 368 Manitoba Lane isn't just a house, it's a place to make memories and feel at home with family and loved ones. Schedule your showing today!
Contact an agent
Home facts
- Year built:2012
- Listing ID #:25019283
- Added:65 day(s) ago
- Updated:November 02, 2025 at 05:38 PM
Rooms and interior
- Bedrooms:3
- Total bathrooms:3
- Full bathrooms:2
- Half bathrooms:1
- Living area:2,425 sq. ft.
Heating and cooling
- Cooling:Electric
- Heating:Electric
Structure and exterior
- Year built:2012
- Building area:2,425 sq. ft.
- Lot area:0.15 Acres
Schools
- High school:Tates Creek
- Middle school:Southern
- Elementary school:Southern
Utilities
- Water:Public
- Sewer:Public Sewer
Finances and disclosures
- Price:$399,900
- Price per sq. ft.:$164.91
New listings near 368 Manitoba Lane
- New
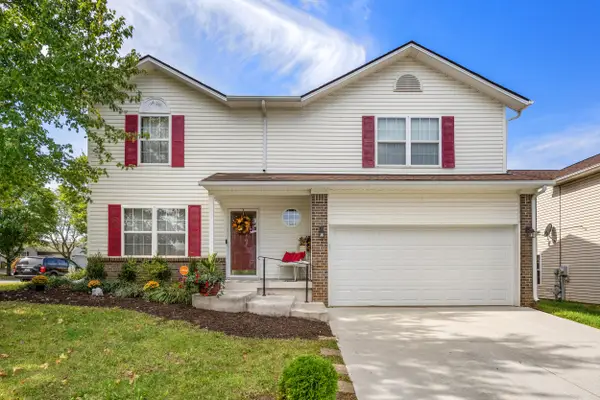 $321,500Active3 beds 3 baths1,828 sq. ft.
$321,500Active3 beds 3 baths1,828 sq. ft.901 Arbor Station Court, Lexington, KY 40511
MLS# 25505158Listed by: CHRISTIES INTERNATIONAL REAL ESTATE BLUEGRASS - New
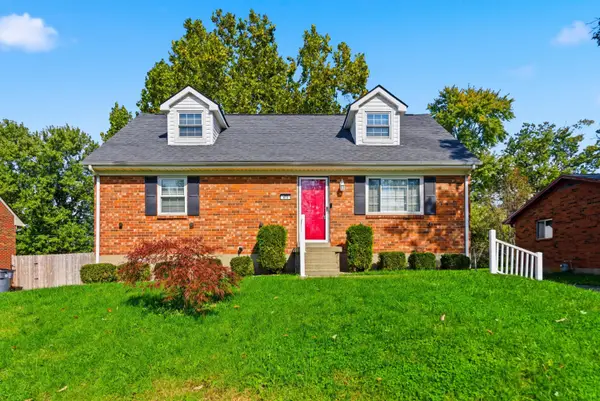 $389,900Active4 beds 3 baths2,161 sq. ft.
$389,900Active4 beds 3 baths2,161 sq. ft.473 Potomac Drive, Lexington, KY 40503
MLS# 25505157Listed by: KELLER WILLIAMS LEGACY GROUP - New
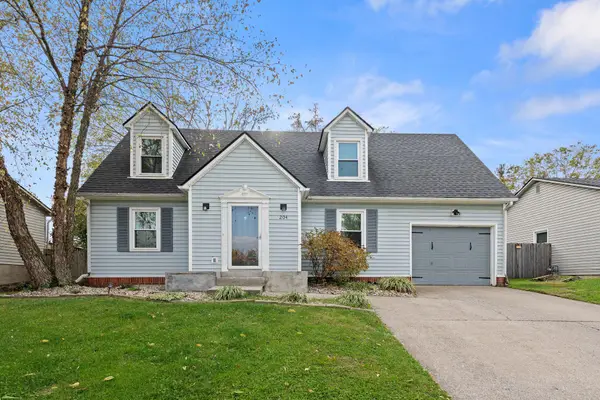 Listed by ERA$315,000Active4 beds 2 baths1,851 sq. ft.
Listed by ERA$315,000Active4 beds 2 baths1,851 sq. ft.204 Pinehurst Court, Lexington, KY 40505
MLS# 25505144Listed by: ERA SELECT REAL ESTATE - New
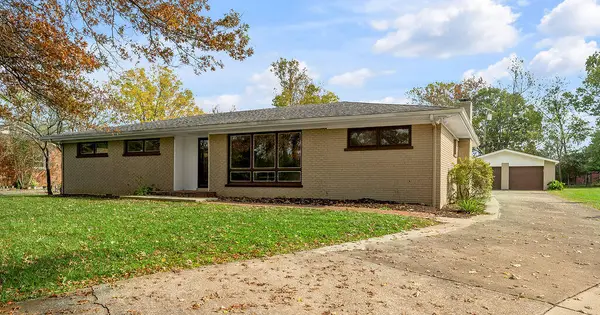 $385,000Active4 beds 2 baths1,798 sq. ft.
$385,000Active4 beds 2 baths1,798 sq. ft.4039 Royster Road, Lexington, KY 40516
MLS# 25505139Listed by: KENTUCKY RESIDENTIAL REAL ESTATE, LLC - New
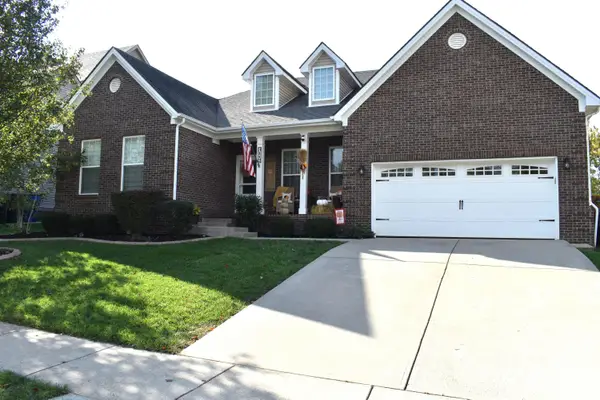 $619,000Active4 beds 3 baths2,721 sq. ft.
$619,000Active4 beds 3 baths2,721 sq. ft.3112 Blackford Parkway, Lexington, KY 40509
MLS# 25505129Listed by: RE/MAX CREATIVE REALTY 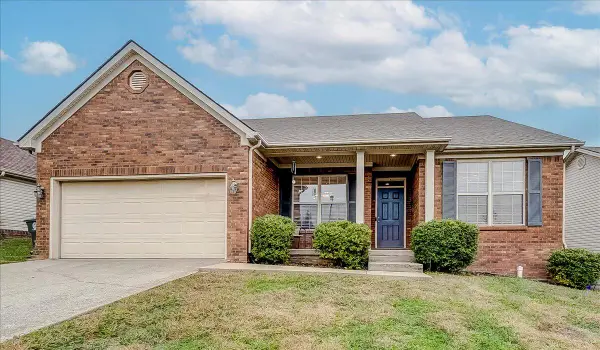 $375,000Pending3 beds 2 baths1,886 sq. ft.
$375,000Pending3 beds 2 baths1,886 sq. ft.593 Southpoint Drive, Lexington, KY 40515
MLS# 25505124Listed by: BLUEGRASS SOTHEBY'S INTERNATIONAL REALTY- Open Sun, 1 to 3pmNew
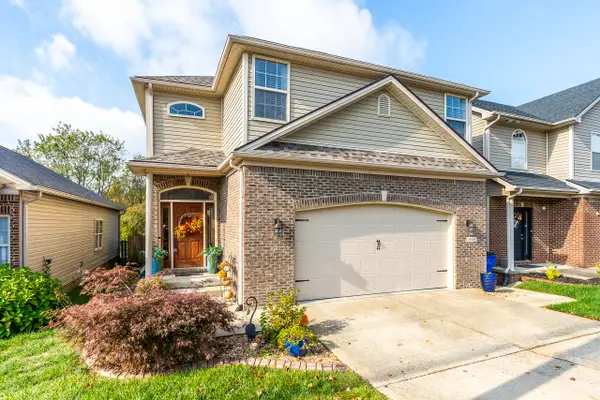 $435,000Active4 beds 3 baths2,250 sq. ft.
$435,000Active4 beds 3 baths2,250 sq. ft.3686 Polo Club Boulevard, Lexington, KY 40509
MLS# 25505125Listed by: LIFSTYL REAL ESTATE - New
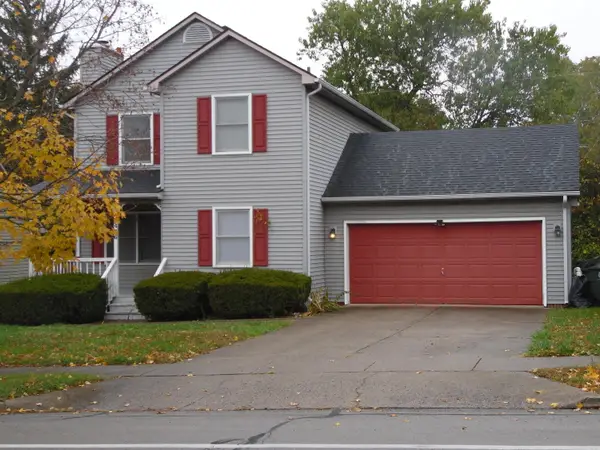 $269,900Active3 beds 3 baths1,488 sq. ft.
$269,900Active3 beds 3 baths1,488 sq. ft.4456 Hartland Parkway, Lexington, KY 40515
MLS# 25505122Listed by: PINNACLE REAL ESTATE GROUP - New
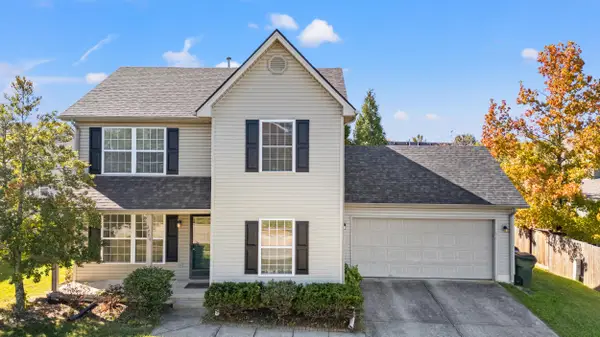 $335,000Active3 beds 3 baths1,600 sq. ft.
$335,000Active3 beds 3 baths1,600 sq. ft.2204 Kenwood Drive, Lexington, KY 40509
MLS# 25505097Listed by: KELLER WILLIAMS BLUEGRASS REALTY - New
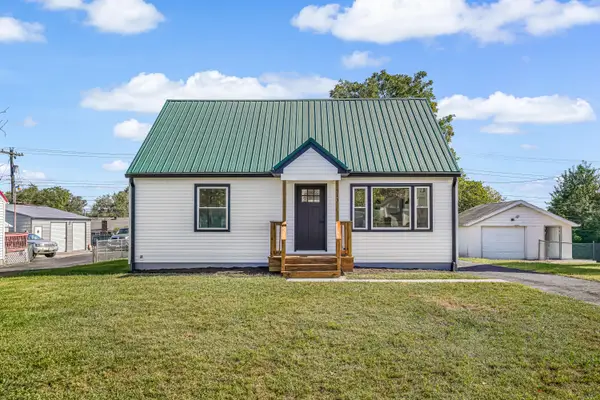 $334,900Active6 beds 2 baths1,670 sq. ft.
$334,900Active6 beds 2 baths1,670 sq. ft.513 Northside Drive, Lexington, KY 40505
MLS# 25505117Listed by: LIFSTYL REAL ESTATE
