3856 Castlebridge Lane, Lexington, KY 40509
Local realty services provided by:ERA Select Real Estate
3856 Castlebridge Lane,Lexington, KY 40509
$425,000
- 2 Beds
- 2 Baths
- 1,896 sq. ft.
- Townhouse
- Pending
Listed by:susie stewart
Office:re/max elite lexington
MLS#:25501221
Source:KY_LBAR
Price summary
- Price:$425,000
- Price per sq. ft.:$224.16
About this home
Welcome to 3856 Castlebridge Lane, a meticulously maintained townhome in the highly sought-after Walnut Hill Club at Chilesburg. This desirable community is known for its easy-living lifestyle and wonderful amenities, including a community pool, clubhouse, exterior maintenance, and snow removal.
Step inside to an open floor plan that makes entertaining and everyday living effortless. The spacious great room flows seamlessly into the kitchen and dining areas. A see-through fireplace provides a warm focal point, enjoyed from both the living room and the versatile sunroom—ideal as an office, hobby space, or reading nook.
This home is full of thoughtful upgrades: tall kitchen cabinetry, a custom drop zone in the utility/mudroom, a living room built-in, a heated primary bathroom floor, and a fully tiled, curbless shower in the primary suite. The large two-car garage includes ceiling-mounted storage racks, while the pergola-covered back patio offers shade and a lovely spot to enjoy a cup of coffee or tea.
Walnut Hill Club combines quiet neighborhood living with unmatched convenience. You'll be just minutes from Hamburg Pavilion's shopping, groceries, and restaurants, with quick access to I-75 for easy commuting.
Don't miss this opportunity to enjoy comfort, convenience, and community in one of Lexington's most desirable locations!
Contact an agent
Home facts
- Year built:2016
- Listing ID #:25501221
- Added:1 day(s) ago
- Updated:September 13, 2025 at 09:38 PM
Rooms and interior
- Bedrooms:2
- Total bathrooms:2
- Full bathrooms:2
- Living area:1,896 sq. ft.
Heating and cooling
- Cooling:Electric
- Heating:Natural Gas
Structure and exterior
- Year built:2016
- Building area:1,896 sq. ft.
- Lot area:0.13 Acres
Schools
- High school:Henry Clay
- Middle school:Edythe J. Hayes
- Elementary school:Athens-Chilesburg
Utilities
- Water:Public
- Sewer:Public Sewer
Finances and disclosures
- Price:$425,000
- Price per sq. ft.:$224.16
New listings near 3856 Castlebridge Lane
- New
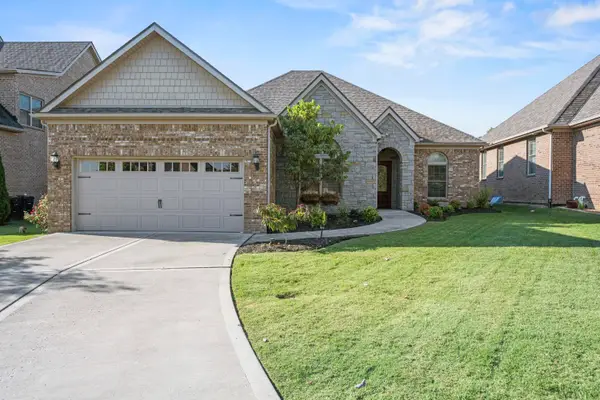 $525,000Active3 beds 3 baths2,010 sq. ft.
$525,000Active3 beds 3 baths2,010 sq. ft.2408 Geppa Court, Lexington, KY 40509
MLS# 25501254Listed by: RECTOR HAYDEN REALTORS - New
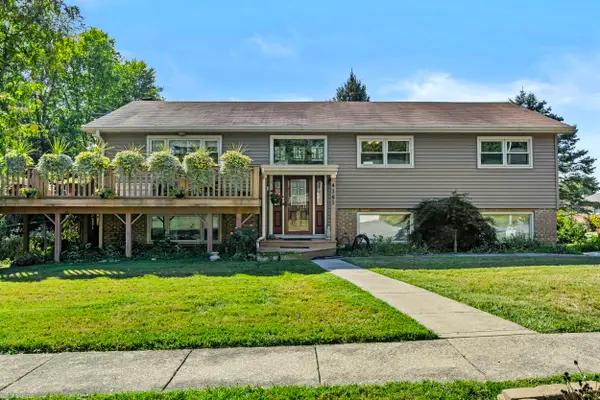 $379,900Active3 beds 3 baths2,363 sq. ft.
$379,900Active3 beds 3 baths2,363 sq. ft.4365 Calevares Drive, Lexington, KY 40514
MLS# 25501244Listed by: SIMPLIHOM 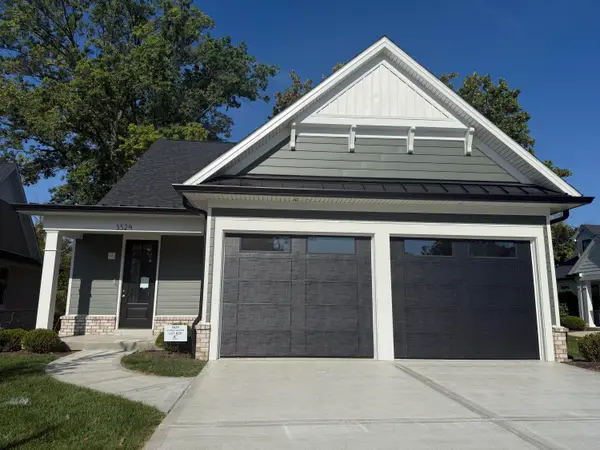 $845,000Pending3 beds 4 baths2,660 sq. ft.
$845,000Pending3 beds 4 baths2,660 sq. ft.3529 Harper Woods Lane, Lexington, KY 40515
MLS# 25501237Listed by: HOMESTEAD REALTY ADVISORS- New
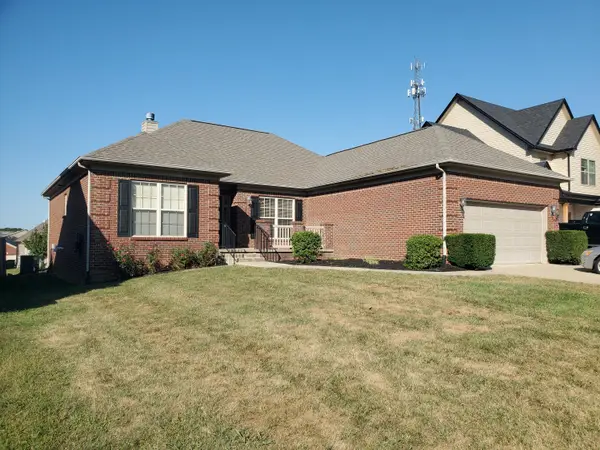 $447,000Active4 beds 3 baths3,159 sq. ft.
$447,000Active4 beds 3 baths3,159 sq. ft.2764 Kearney Creek Lane, Lexington, KY 40511
MLS# 25501229Listed by: COLDWELL BANKER MCMAHAN - New
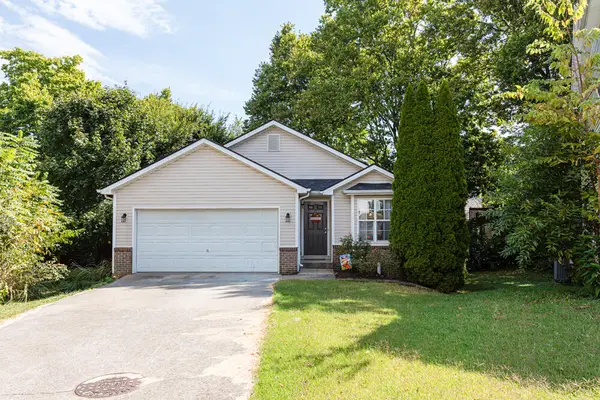 $259,000Active2 beds 2 baths1,165 sq. ft.
$259,000Active2 beds 2 baths1,165 sq. ft.2705 Michelle Park, Lexington, KY 40511
MLS# 25501233Listed by: RE/MAX CREATIVE REALTY - New
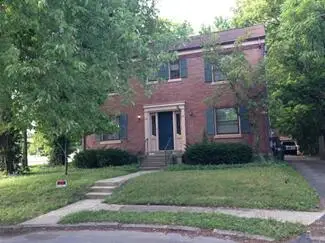 $495,000Active4 beds 2 baths2,170 sq. ft.
$495,000Active4 beds 2 baths2,170 sq. ft.160-162 Shawnee Place, Lexington, KY 40503
MLS# 25501236Listed by: THE AGENCY - New
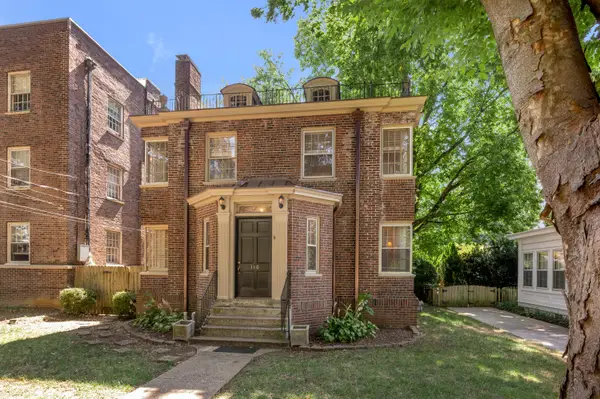 $625,000Active4 beds 2 baths2,580 sq. ft.
$625,000Active4 beds 2 baths2,580 sq. ft.110-112 S Hanover Avenue, Lexington, KY 40502
MLS# 25501230Listed by: BLUEGRASS SOTHEBY'S INTERNATIONAL REALTY - New
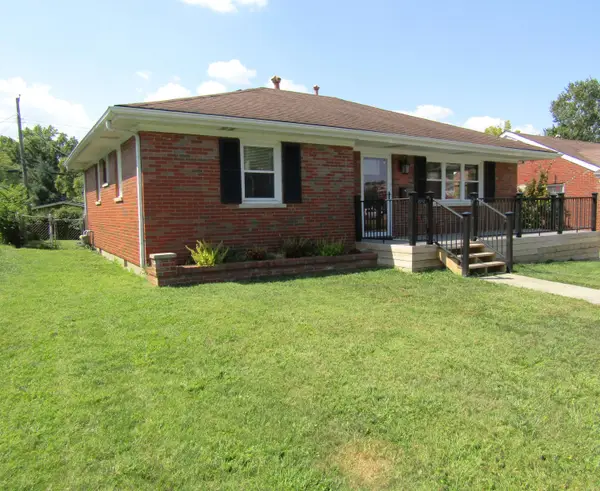 $259,900Active2 beds 2 baths1,029 sq. ft.
$259,900Active2 beds 2 baths1,029 sq. ft.2032 St Michael Drive, Lexington, KY 40502
MLS# 25501232Listed by: RE/MAX CREATIVE REALTY - Open Sat, 11am to 2pmNew
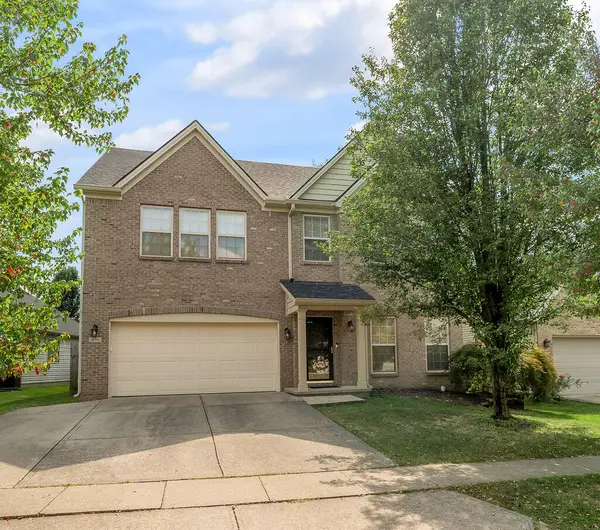 $529,000Active4 beds 3 baths3,350 sq. ft.
$529,000Active4 beds 3 baths3,350 sq. ft.976 Jouett Creek Drive, Lexington, KY 40509
MLS# 25501150Listed by: KELLER WILLIAMS BLUEGRASS REALTY
