4141 Buttermilk Road, Lexington, KY 40509
Local realty services provided by:ERA Select Real Estate
4141 Buttermilk Road,Lexington, KY 40509
$689,000
- 4 Beds
- 3 Baths
- 2,778 sq. ft.
- Single family
- Pending
Listed by: robin gregory mccarty
Office: napier realtors
MLS#:25005998
Source:KY_LBAR
Price summary
- Price:$689,000
- Price per sq. ft.:$248.02
About this home
This home is exceptionally desirable, not only for its stunning craftsmanship and high-end finishes by Portrait Homes but also for its rare location along the Brighton Trail. Few homes offer the privilege of backing to green space with direct access to this scenic walking path, making this property truly unique. This open floor plan offers three en-suites and four large glass back doors, which flood the home with natural light and provide a seamless transition between indoor/outdoor living. The heart of this home is a dream kitchen with quartz countertops, solid wood cabinets to ceiling, SS LG appliances (refrigerator, stove and dishwasher) and oversized island with added cabinetry. Unwind in the private primary suite featuring a free-standing tub, quartz, tiled shower, and large walk-in closet, which connects to large laundry. Enjoy a mix of modern and classic design elements including hardwood floor, tile, quartz and marble throughout, tankless gas water heater, myQ smart garage door opener w/ built-in camera, insulated garage, electric car hook-up, built in gas line to backyard, added custom trim work, and more. Enjoy the convenience of Brighton Trail, Hamburg shops & interstate.
Contact an agent
Home facts
- Year built:2025
- Listing ID #:25005998
- Added:84 day(s) ago
- Updated:November 18, 2025 at 01:44 AM
Rooms and interior
- Bedrooms:4
- Total bathrooms:3
- Full bathrooms:3
- Living area:2,778 sq. ft.
Heating and cooling
- Cooling:Electric, Heat Pump, Zoned
- Heating:Electric, Heat Pump, Zoned
Structure and exterior
- Year built:2025
- Building area:2,778 sq. ft.
- Lot area:0.14 Acres
Schools
- High school:Frederick Douglass
- Middle school:Edythe J. Hayes
- Elementary school:Garrett Morgan
Utilities
- Water:Public
- Sewer:Public Sewer
Finances and disclosures
- Price:$689,000
- Price per sq. ft.:$248.02
New listings near 4141 Buttermilk Road
- New
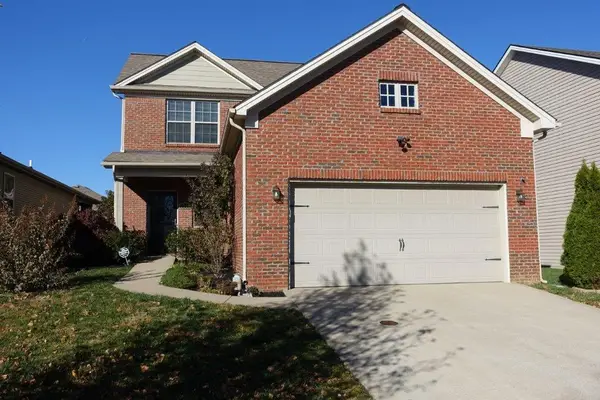 $349,000Active3 beds 3 baths1,920 sq. ft.
$349,000Active3 beds 3 baths1,920 sq. ft.2325 Walcot Way, Lexington, KY 40511
MLS# 25506336Listed by: RECTOR HAYDEN REALTORS - New
 $333,000Active1 beds 2 baths927 sq. ft.
$333,000Active1 beds 2 baths927 sq. ft.515 W Main Street #202, Lexington, KY 40507
MLS# 25506323Listed by: BLUEGRASS SOTHEBY'S INTERNATIONAL REALTY - New
 $324,500Active4 beds 2 baths1,963 sq. ft.
$324,500Active4 beds 2 baths1,963 sq. ft.525 Collier Court, Lexington, KY 40505
MLS# 25506314Listed by: KELLER WILLIAMS COMMONWEALTH - New
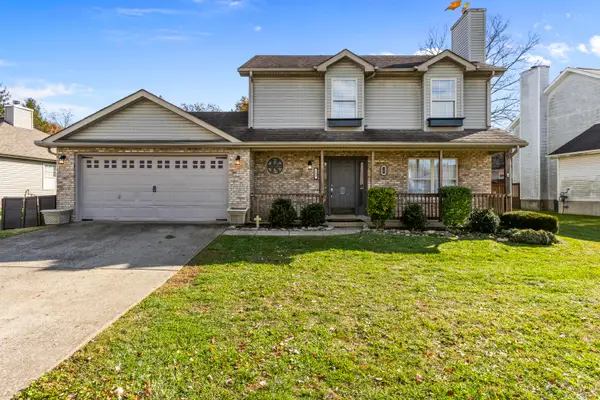 $340,000Active3 beds 3 baths1,708 sq. ft.
$340,000Active3 beds 3 baths1,708 sq. ft.249 Forest Hill Drive, Lexington, KY 40509
MLS# 25506301Listed by: CENTURY 21 ADVANTAGE REALTY - GEORGETOWN - New
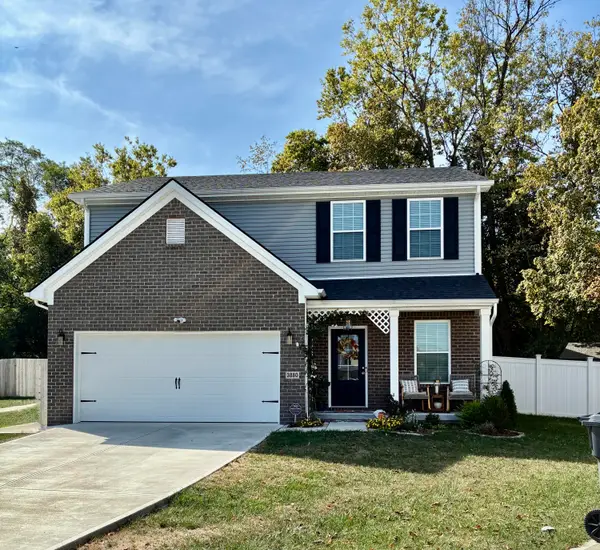 $419,900Active3 beds 3 baths1,997 sq. ft.
$419,900Active3 beds 3 baths1,997 sq. ft.3880 Wading Creek Trail, Lexington, KY 40509
MLS# 25506107Listed by: EXP REALTY, LLC - New
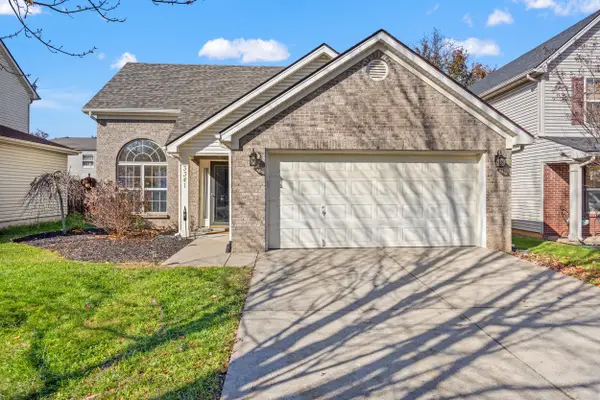 $335,000Active3 beds 2 baths1,201 sq. ft.
$335,000Active3 beds 2 baths1,201 sq. ft.3341 Drayton Place, Lexington, KY 40503
MLS# 25506287Listed by: BLUEGRASS PROPERTIES GROUP - New
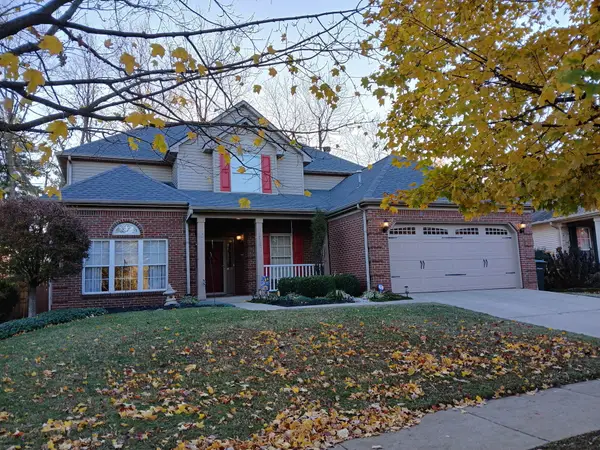 $455,900Active4 beds 3 baths2,461 sq. ft.
$455,900Active4 beds 3 baths2,461 sq. ft.1716 Chandler Lane, Lexington, KY 40504
MLS# 25506004Listed by: UNITED REAL ESTATE BLUEGRASS - New
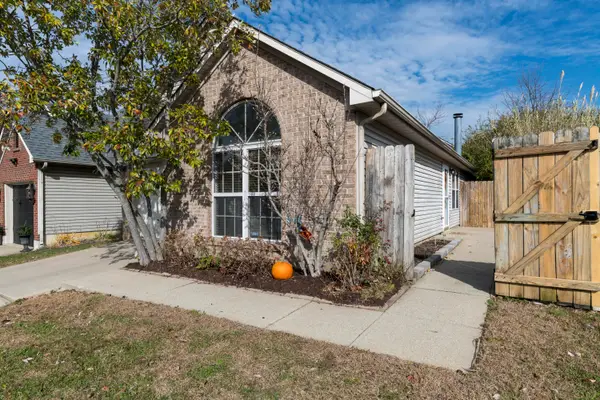 $290,000Active3 beds 2 baths1,170 sq. ft.
$290,000Active3 beds 2 baths1,170 sq. ft.1448 Pleasant Ridge Drive, Lexington, KY 40509
MLS# 25506290Listed by: THE LEXPERT - New
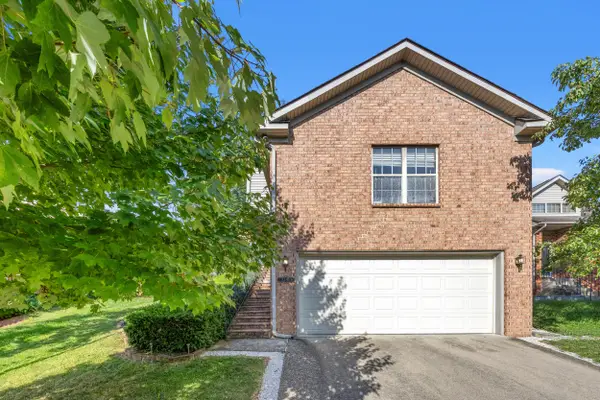 $479,999Active4 beds 3 baths2,974 sq. ft.
$479,999Active4 beds 3 baths2,974 sq. ft.2248 Valencia Drive, Lexington, KY 40513
MLS# 25506288Listed by: SOUTHERN CHARM REALTY - New
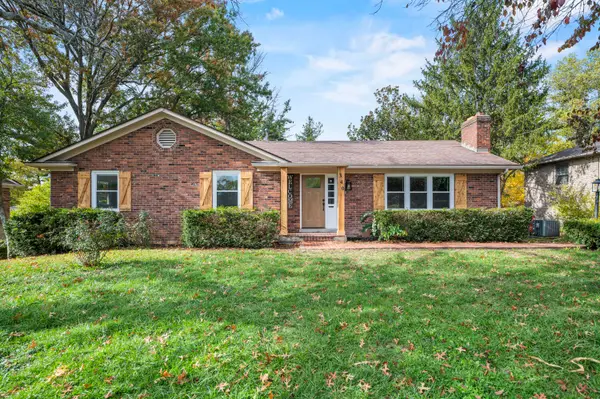 $441,900Active3 beds 3 baths2,931 sq. ft.
$441,900Active3 beds 3 baths2,931 sq. ft.340 Hightower Road, Lexington, KY 40517
MLS# 25506286Listed by: THE BROKERAGE
